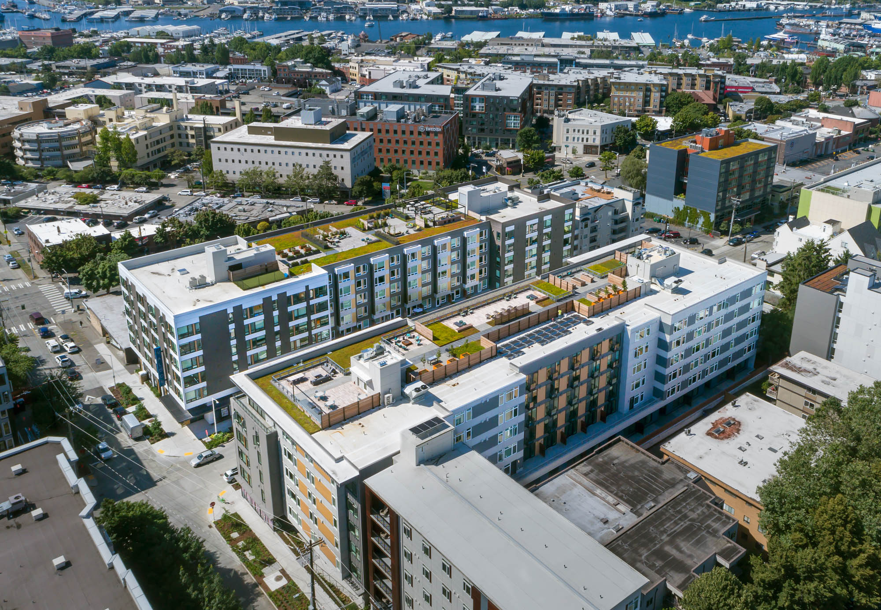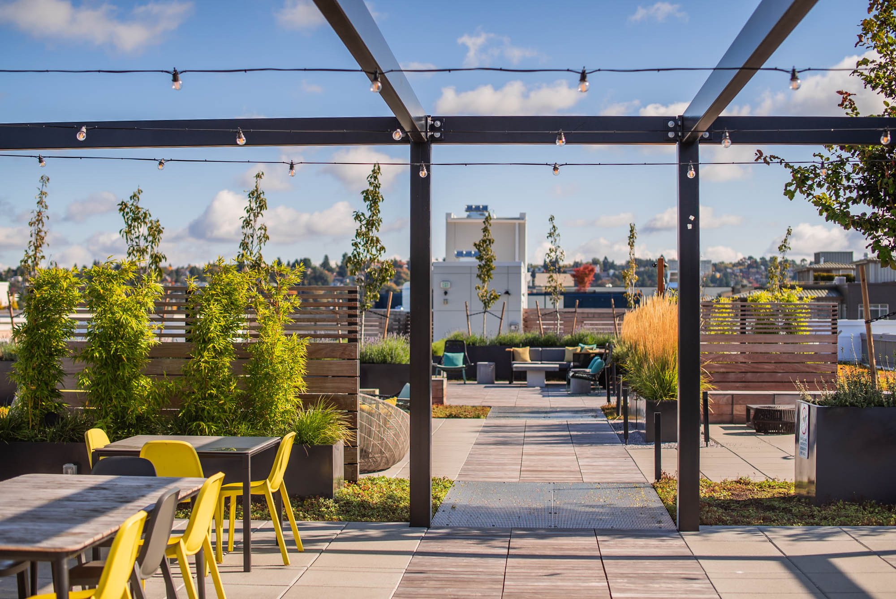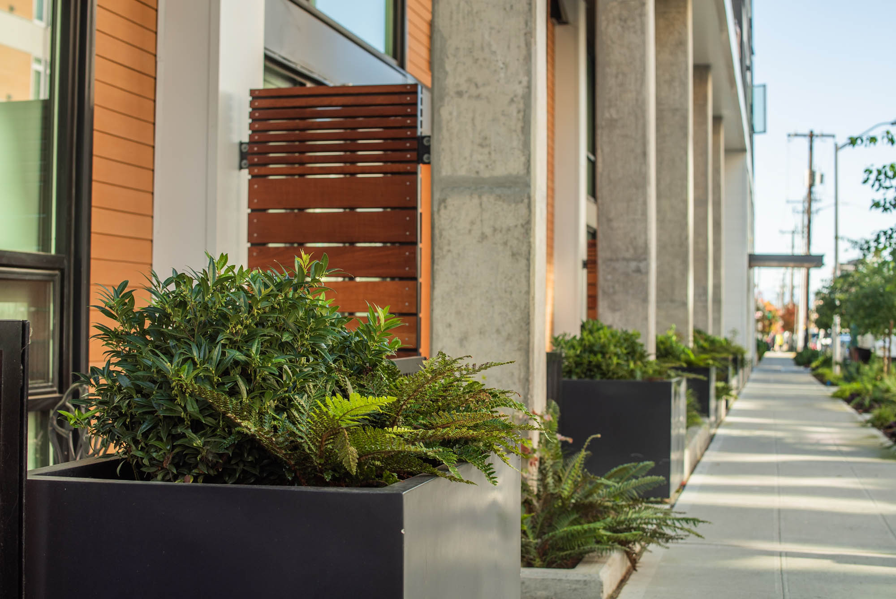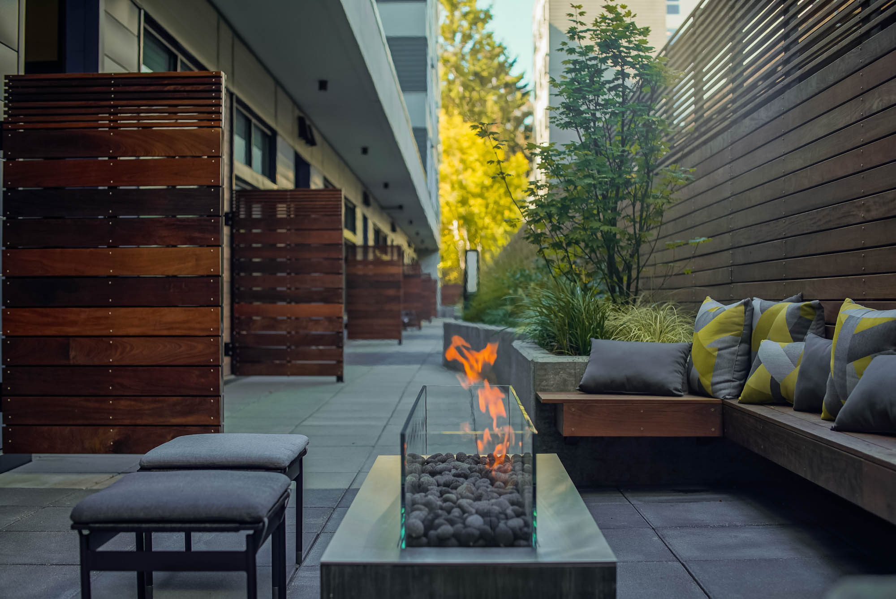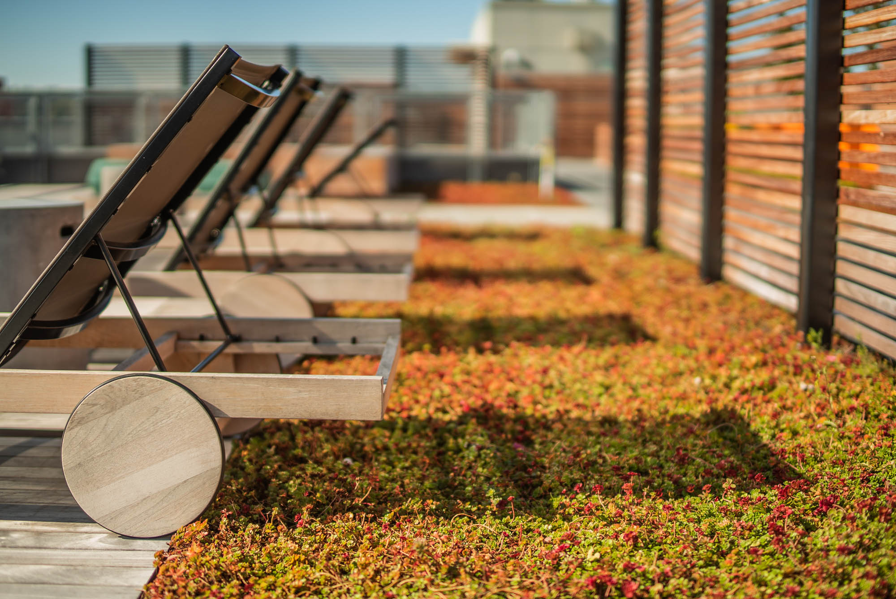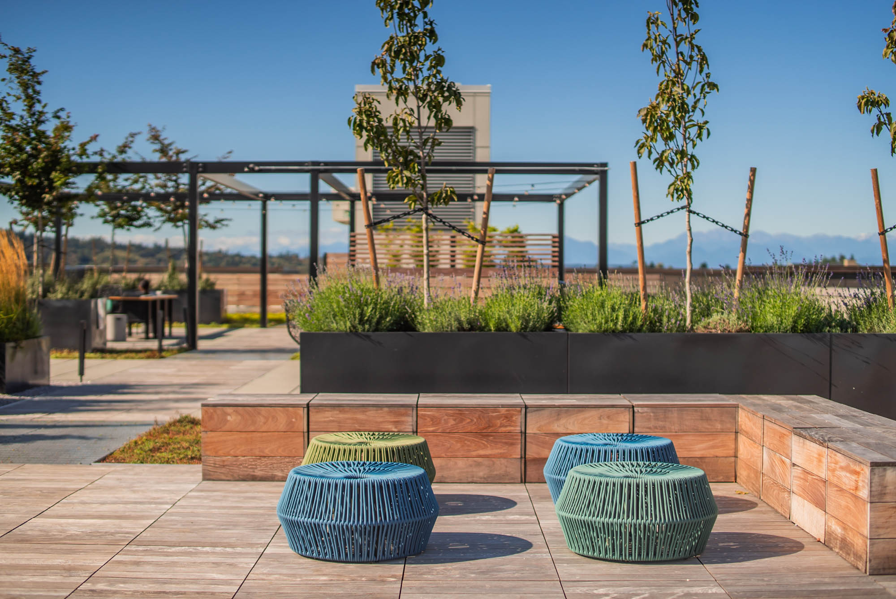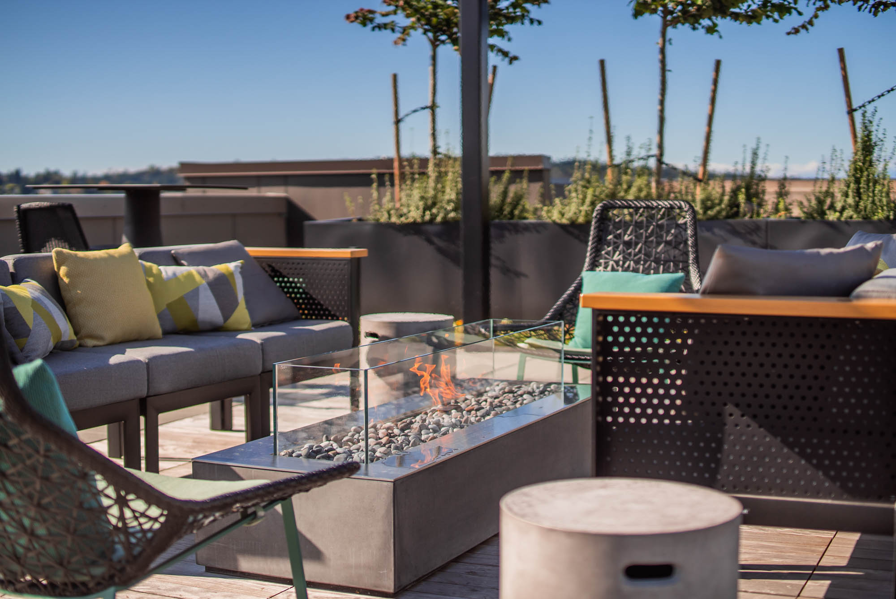Project Overview
‘Hygge’: a quality of coziness and comfortable conviviality that engenders a feeling of contentment or well-being (regarded as a defining characteristic of Danish culture).
Ballard’s Scandinavian heritage was major source of influence for the Valdok Apartments, named after the Norwegian emigrant family that resided on the site before. With the concept of the hygge taking center stage within the building’s interior living and amenity spaces, embodying Scandinavian coziness within the landscape was a fun challenge yet required a more nuanced approach.
Weathered wood-plank screens were used as a design tactic for creating layered, outdoor “rooms” on the building’s rooftop terraces. By relying heavily on a simple plane of green sedum roof tiles, our design recalls the humbling Scandinavian tundra while reducing rainwater run-off. Planters of warm summer grasses and narrow trees hug areas for conversation including fire pits and raised gardening beds. These areas provide multiple opportunities for intimacy while never losing sight of Scandinavian simplicity.
“The Mews”, a semi-public alleyway was created at street level to provide welcoming access to the building’s live-work units, activating a part of building typically used for waste services and includes fire pits, wood benches and a lush shady plant palette. Unexpected and inviting places like this help make this project a fun exercise in human-scale design, contributing to Ballard’s strength as a neighborhood.
