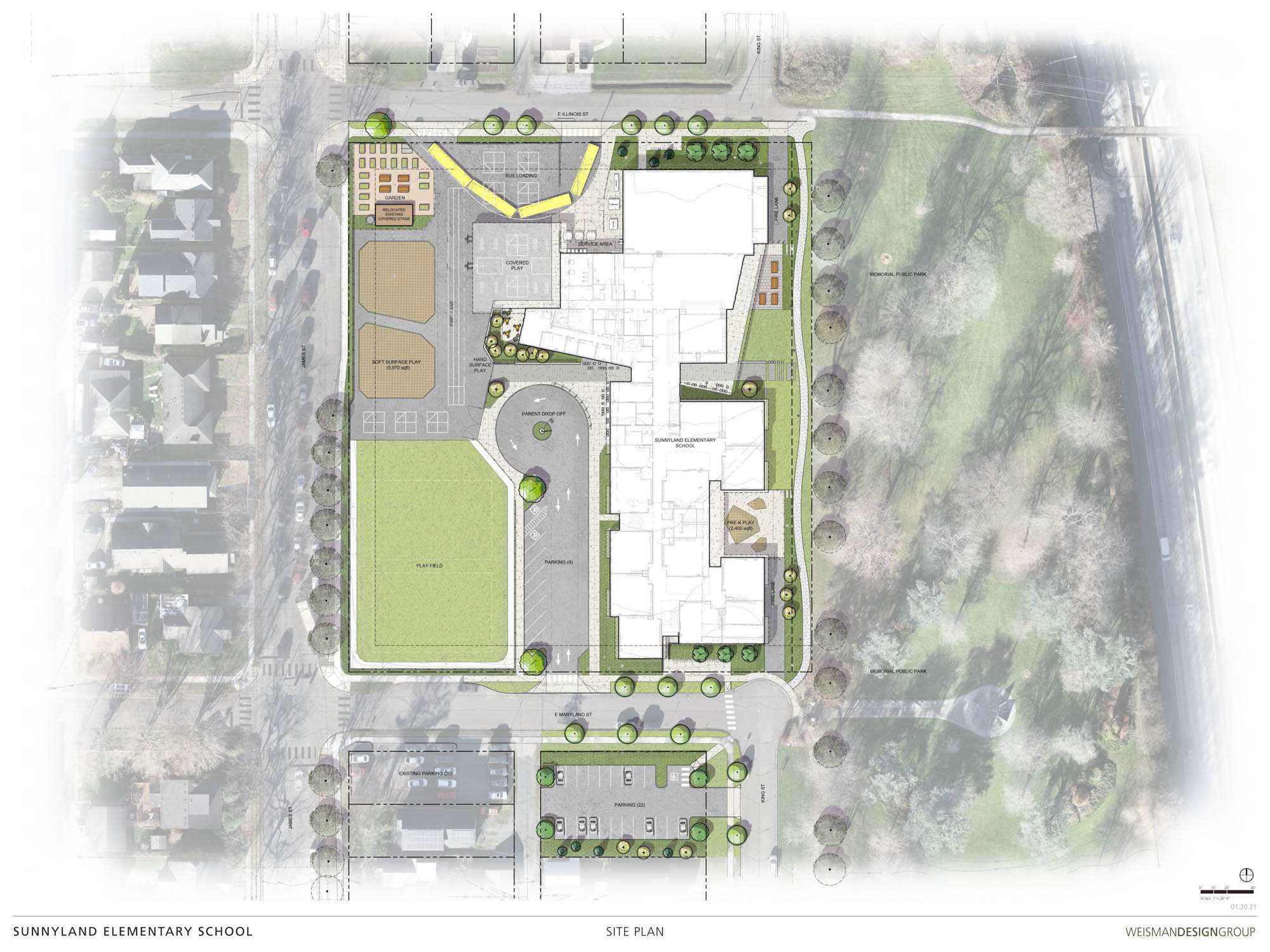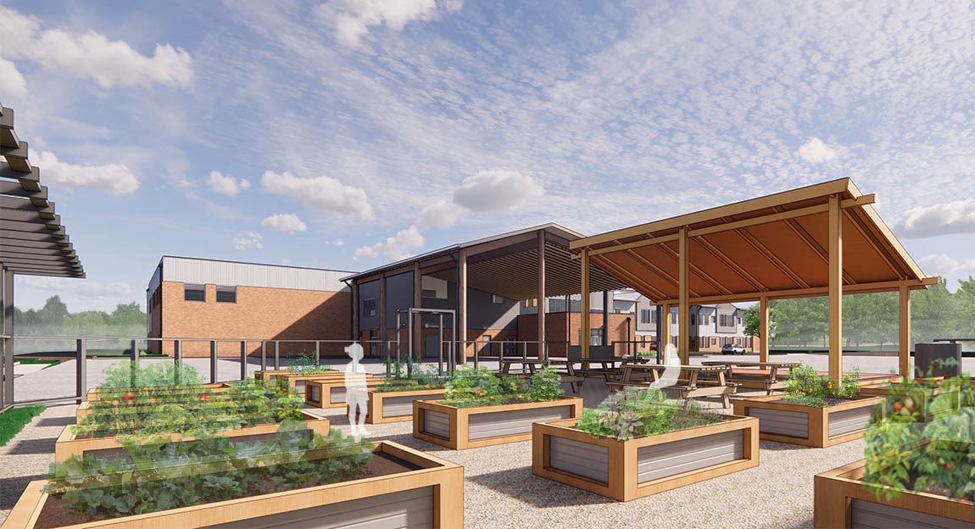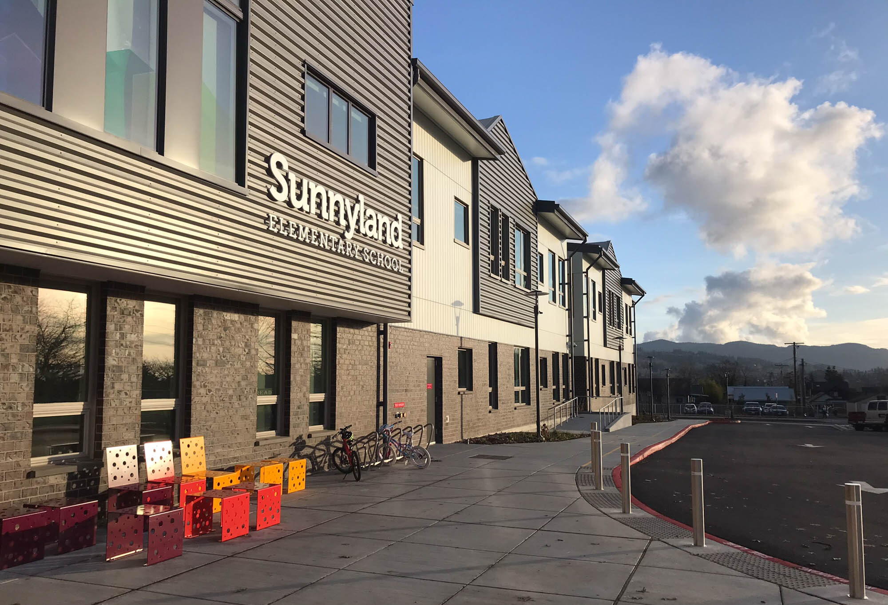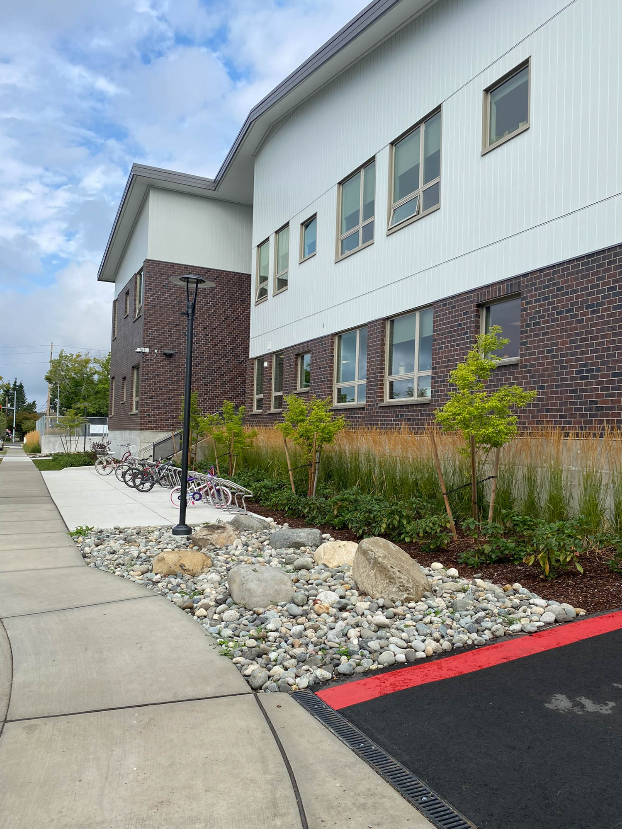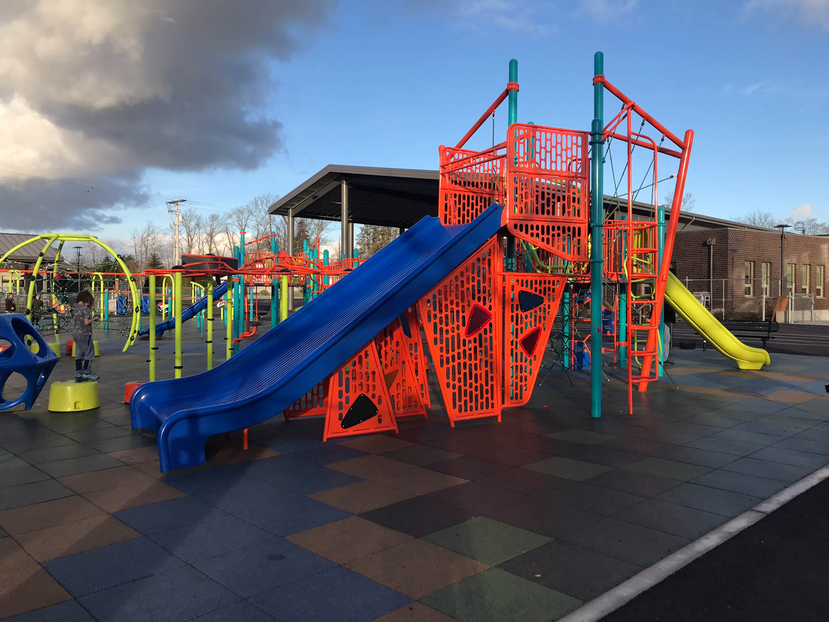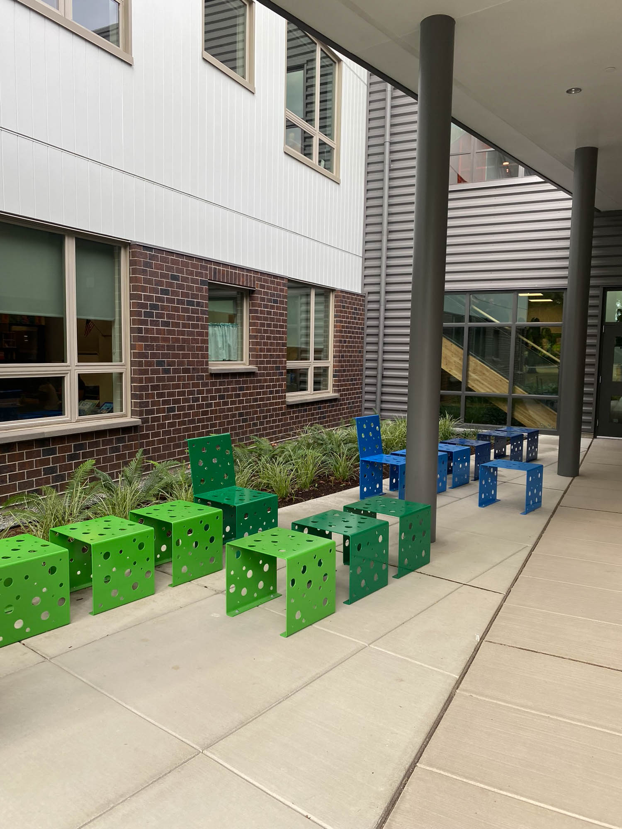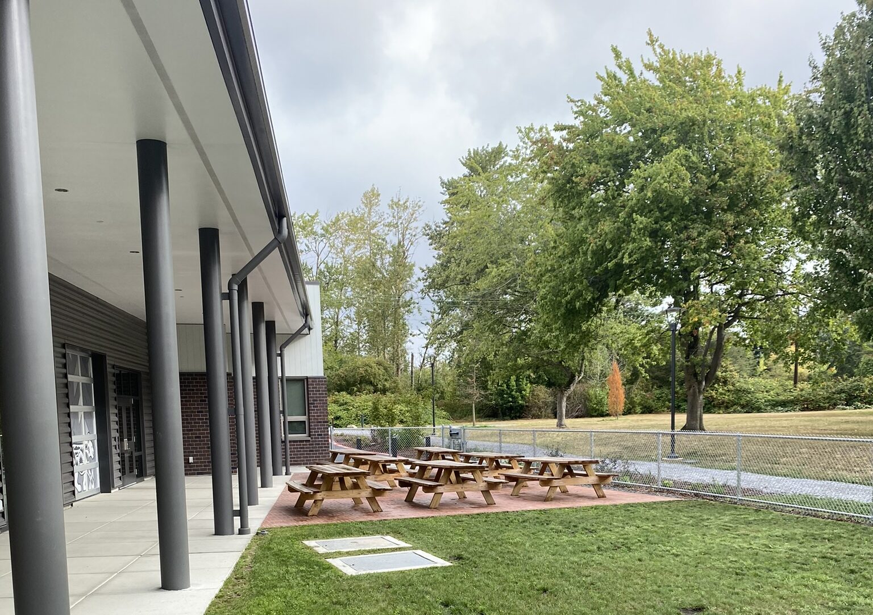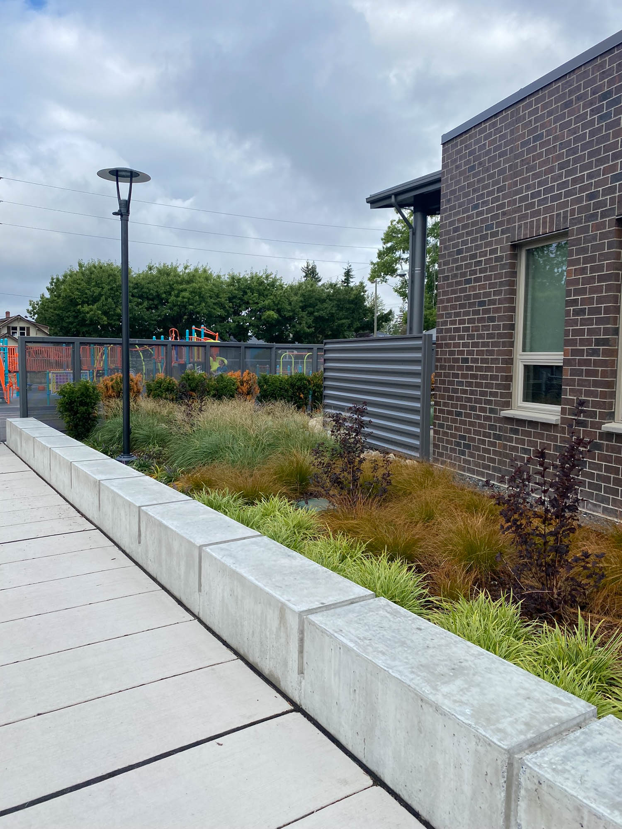Project Overview
Designed to support the Bellingham Public Schools’ Mission/Vision and Strategic Plan, Sunnyland Elementary School is a school replacement project that involved the redevelopment of a 2.92 acre site and opened to students in 2022.
The school campus’s close adjacency to Memorial Park was a major factor in the siting and development of the building floor plan, exterior pedestrian circulation, outdoor space planning, site grading, and site security. Strong connectivity to the two Interstate-5 pedestrian bridges east of the campus were also key planning considerations.
The landscape was designed to create outdoor spaces that support the activities at the school and to enhance the building and surrounding site. Large existing trees were preserved along James Street and within Memorial Park to provide shading of the playfield and building. The grass playfield is sized to allow for two U-8 soccer games to be played simultaneously. An all-weather walking and jogging path is incorporated around the perimeter of the field.
An enclosed garden area is provided adjacent to the playground and contains raised beds, composting bins, and other facilities to support gardening activities and learning.
