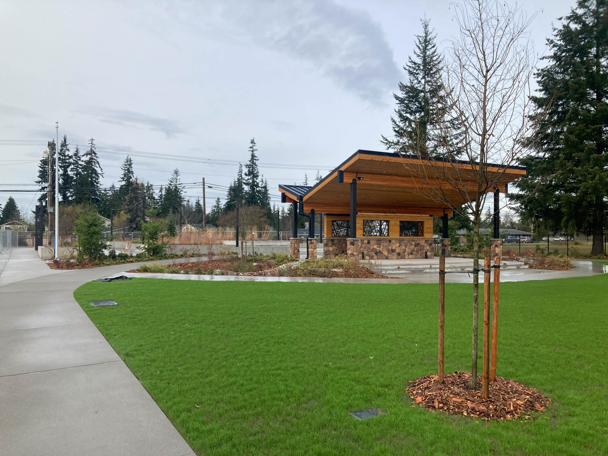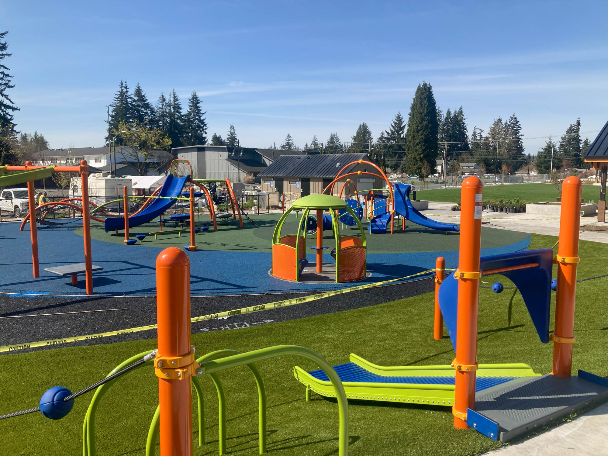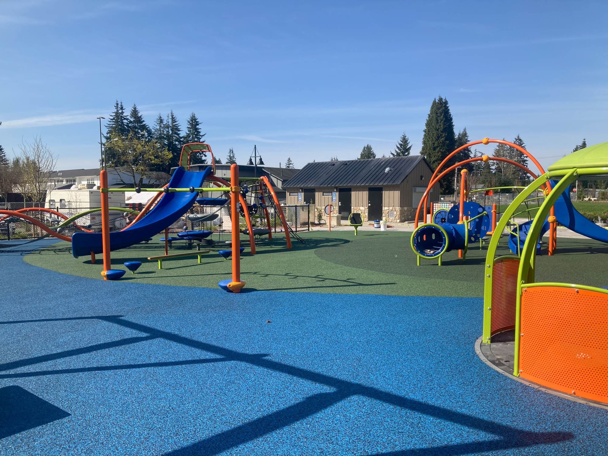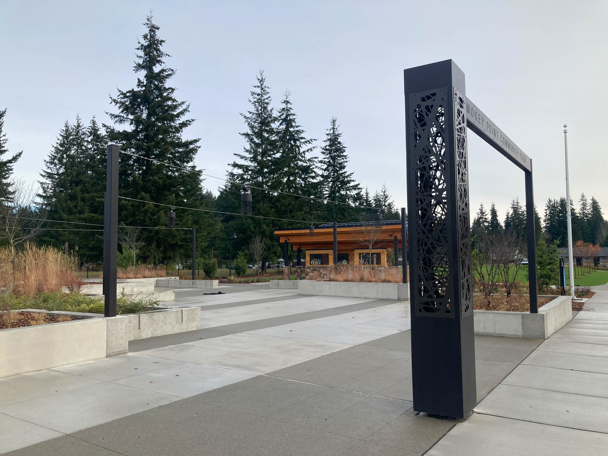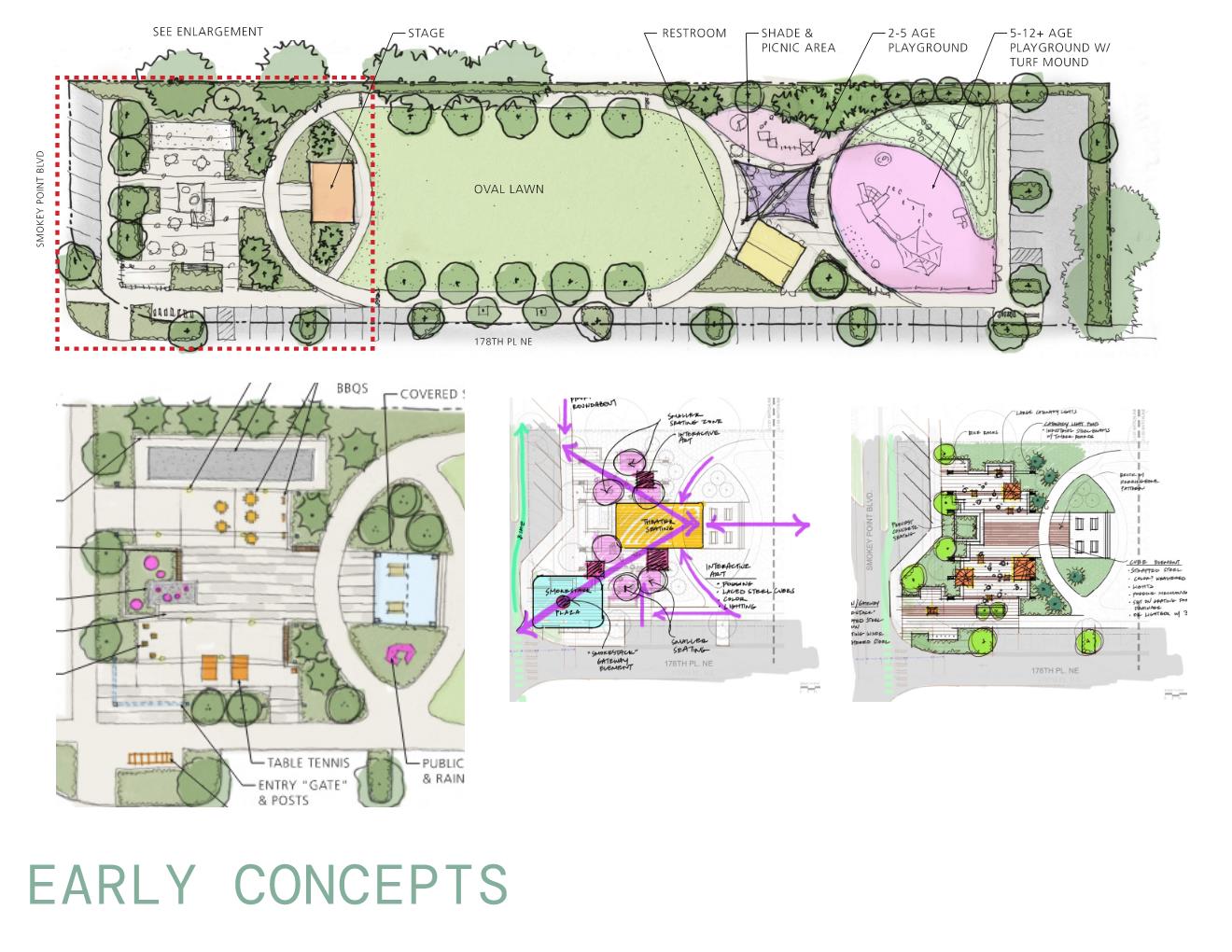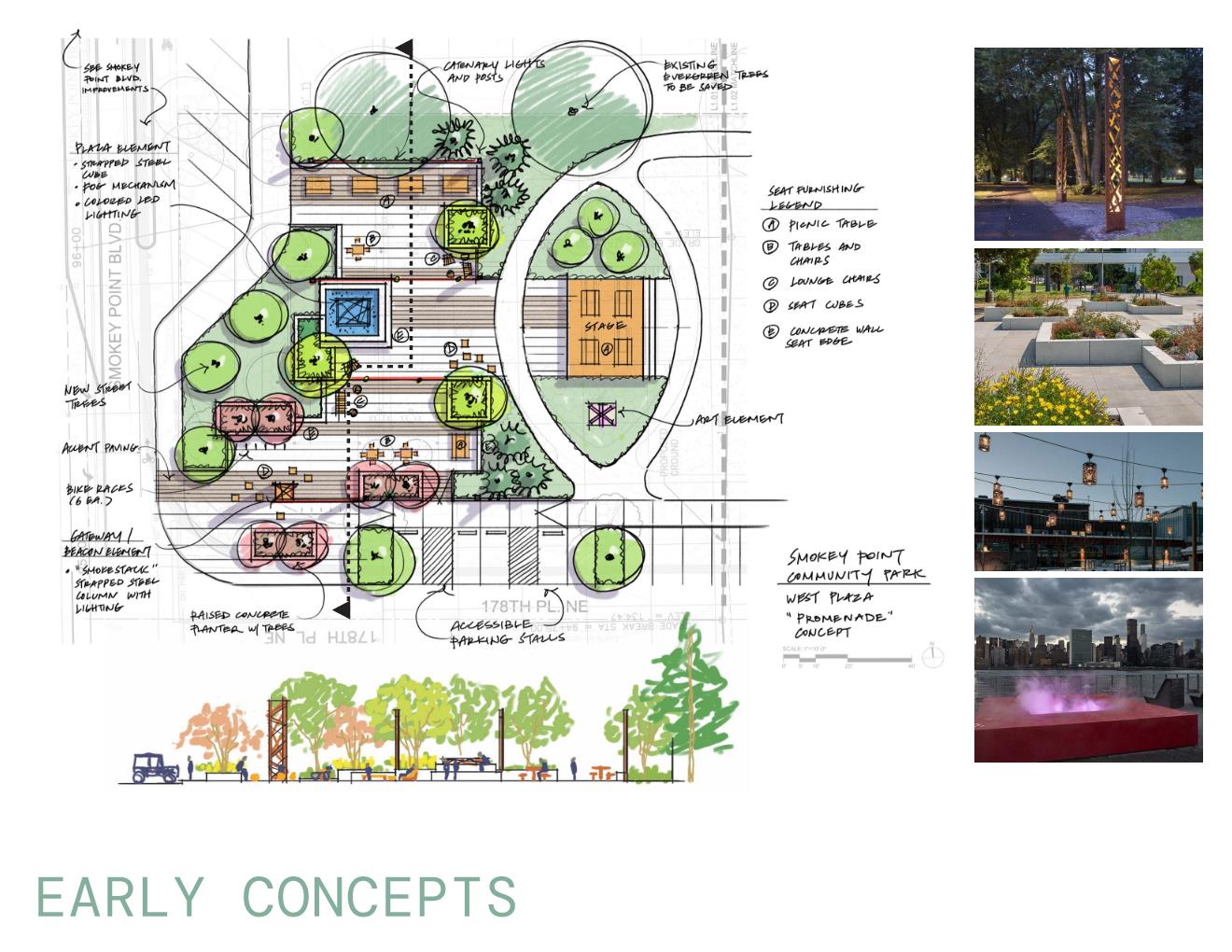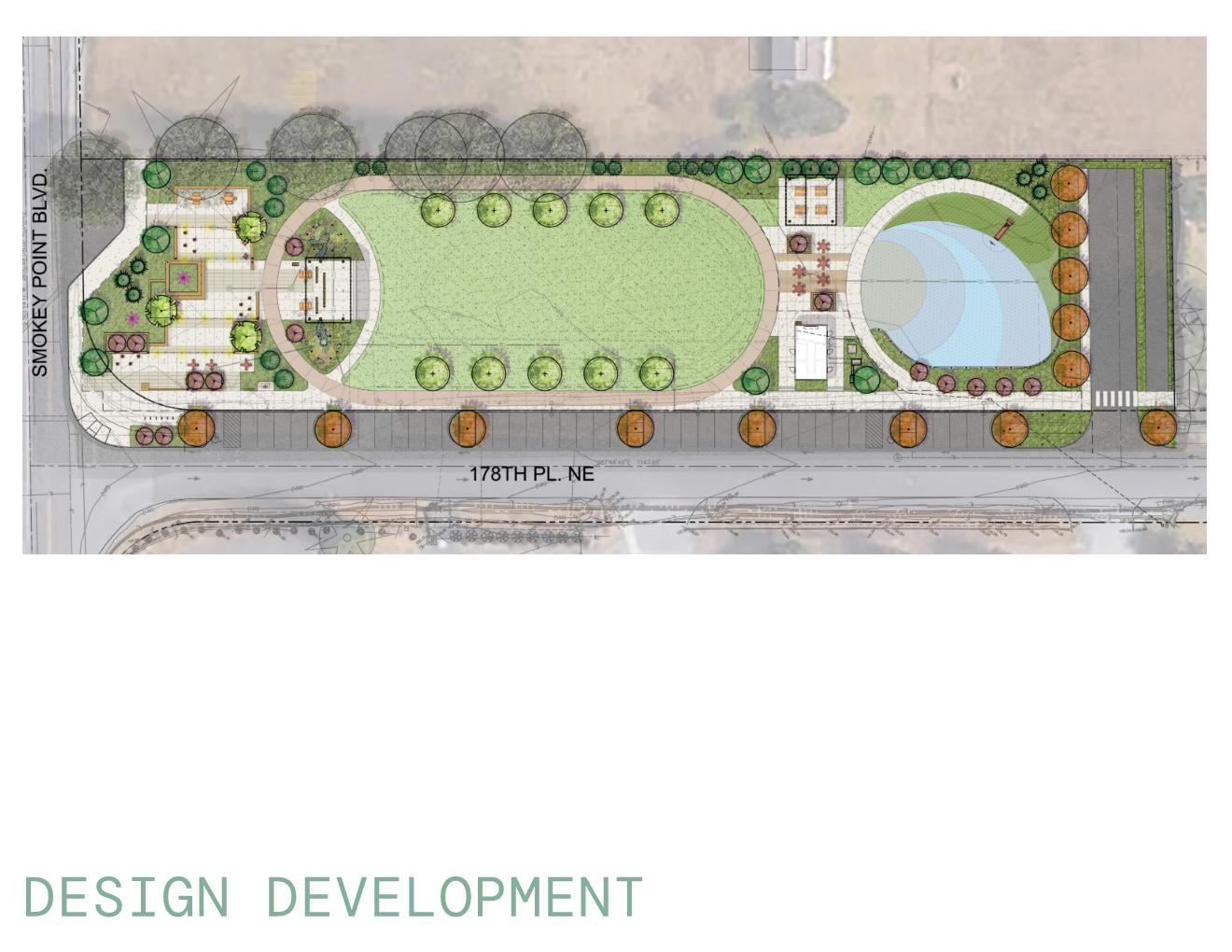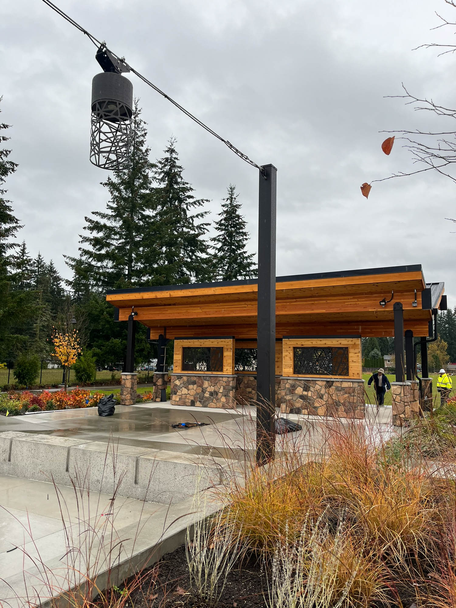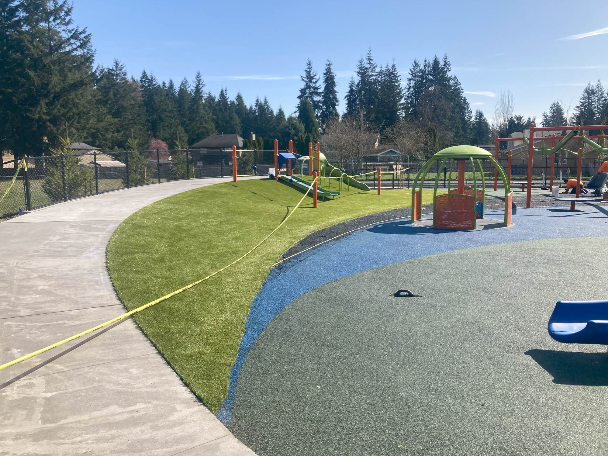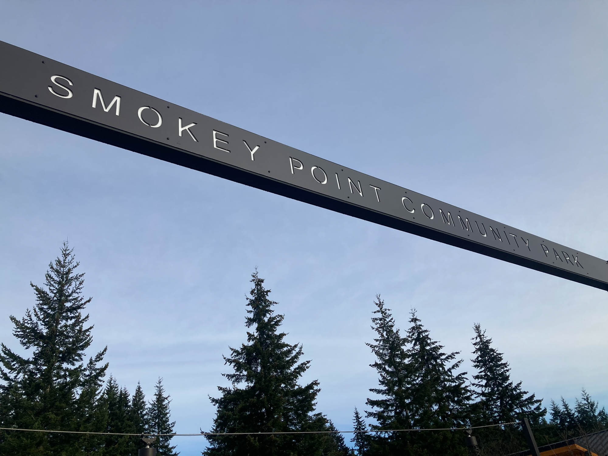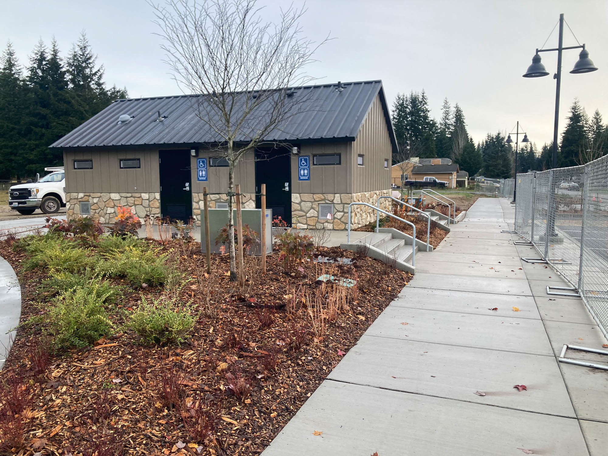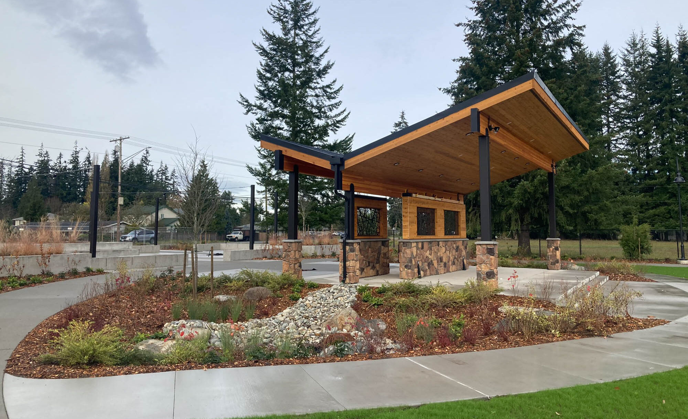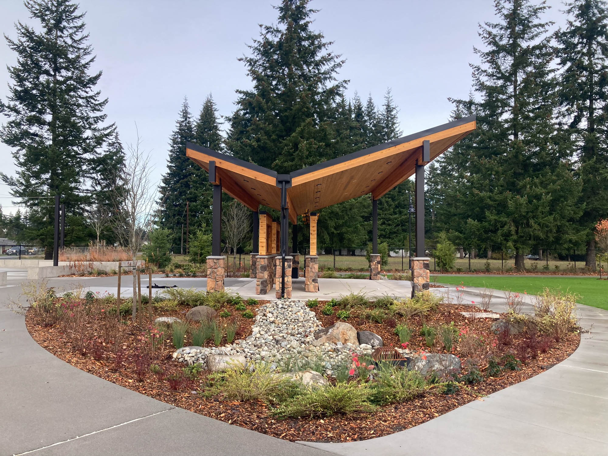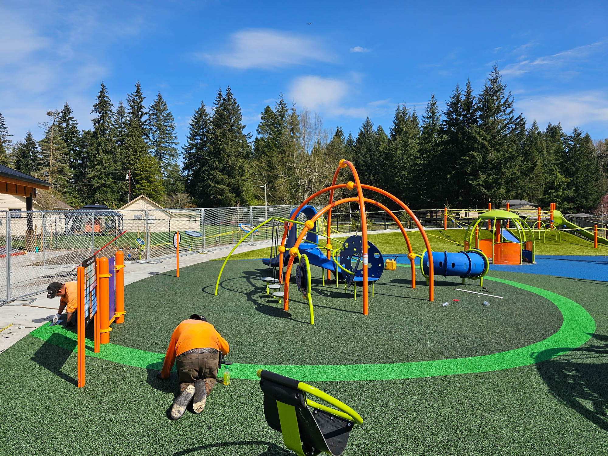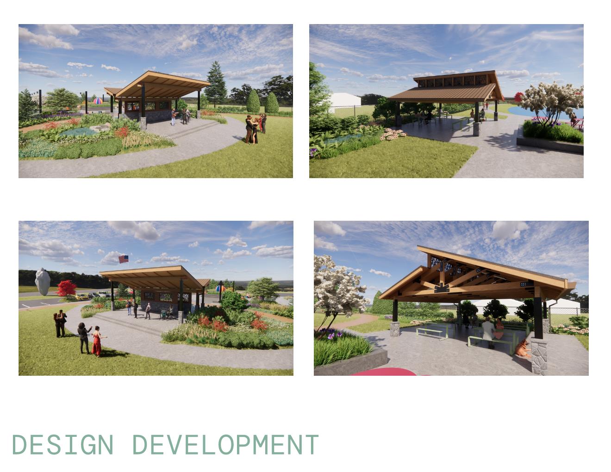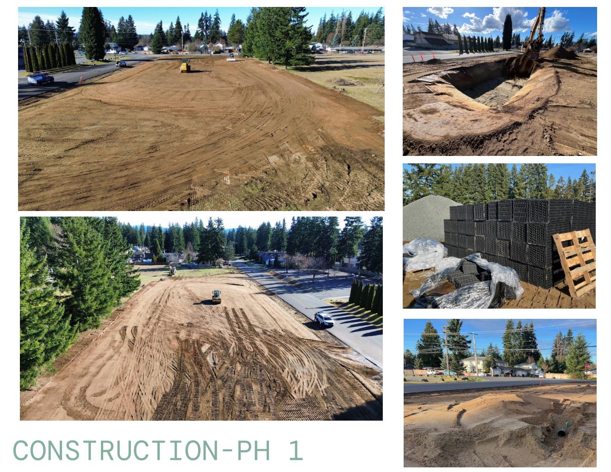Project Overview
Located adjacent two historical sites of interest – Rex’s Corner and the Smokey Point Café for which the local community is named, Smokey Point Community Park will serve as a community/civic center and will provide 1.8 acres of recreation to the community, with the overarching vision of creating a community space where concerts, vendor fairs, and opportunities for community events can be held and bring the community together. Phase 1 of the project will provide a community plaza space with sculptural art elements, lighting, stage, exercise track and great lawn, parking, and bathrooms. Phase 2 of the project will provide a shelter and playground and will be complete in May 2025.
The park will feature an entry and gathering plaza space with historical interpretive signage elements, a stage and picnic area, restrooms, playground, parking, and a measured walking track around a large flexible oval field. These spaces will provide much needed public infrastructure where active and passive recreation can occur, as well as being easily programmed for a variety of Smokey Point community events. The plaza and stage can host concerts and farmers markets while the playground and walking path will provide the opportunity for multi-generational activities.
