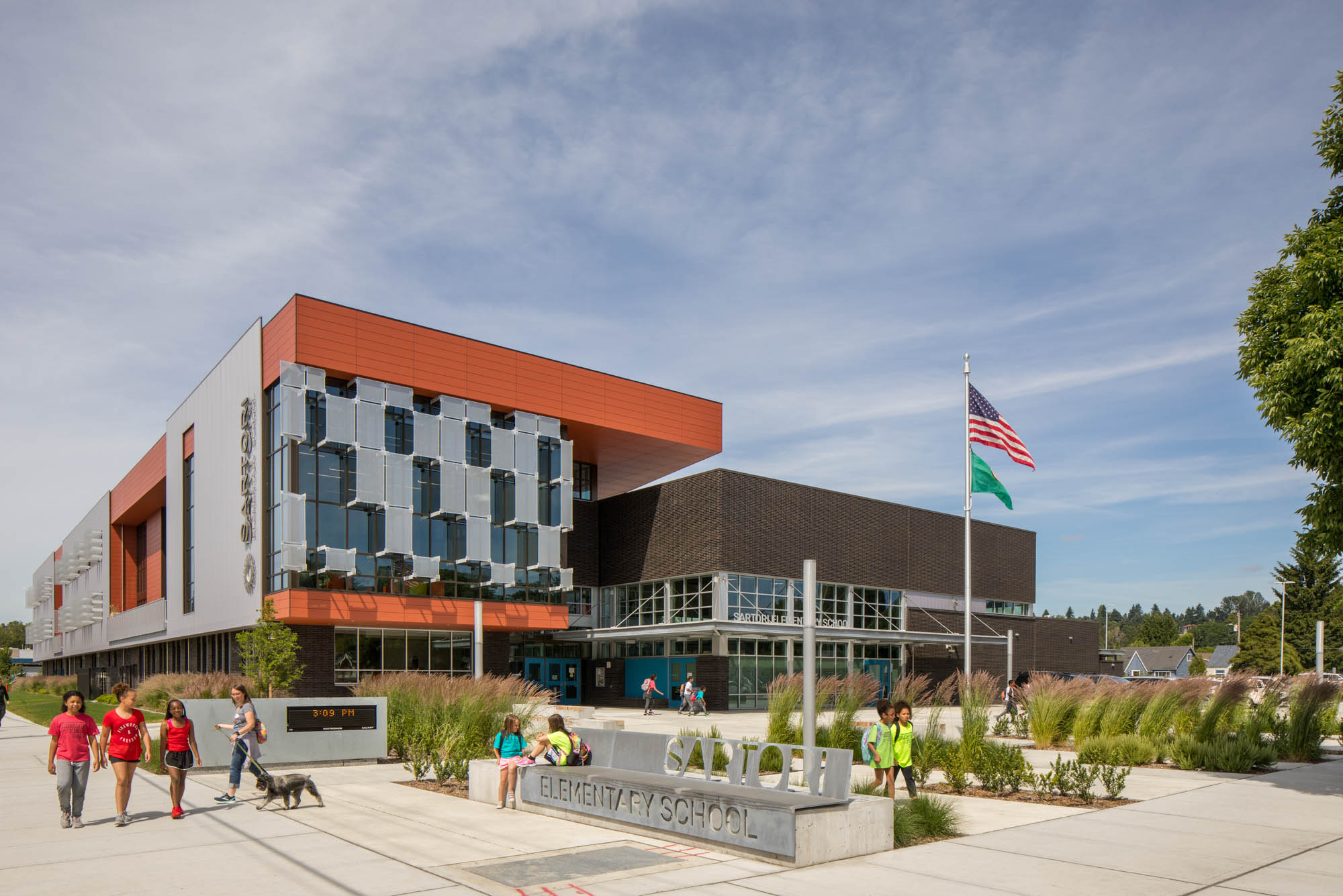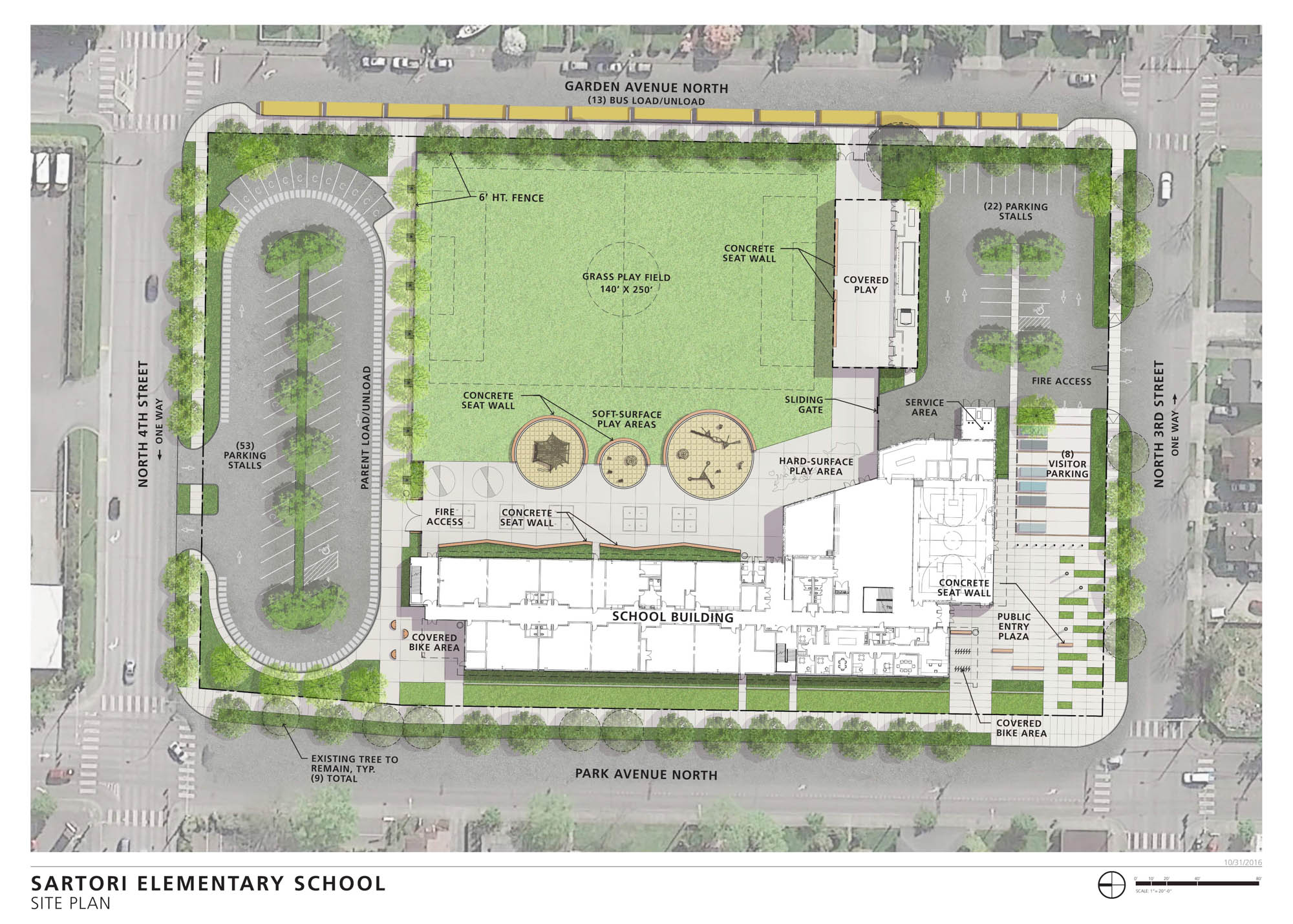Project Overview
Responding to an evolving educational landscape.
Sartori Elementary School is a new elementary choice school to house Renton School District’s growing population. Located just south of the Renton Landing commercial area, the facility was designed to be an integral part of Renton’s downtown civic infrastructure. The new facility will serve approximately 650 students from kindergarten through fifth grade in approximately 77,000 square feet. Sartori Elementary is a three-story building designed to maintain flexibility to support a focused curriculum while remaining agile to respond to changing educational models and needs. The orientation of the building and site plan developed as a response to the urban context and anticipation of future neighborhood growth. Community use will be supported through program areas within the building, access, zoning, and amenities in order to foster a community hub.

