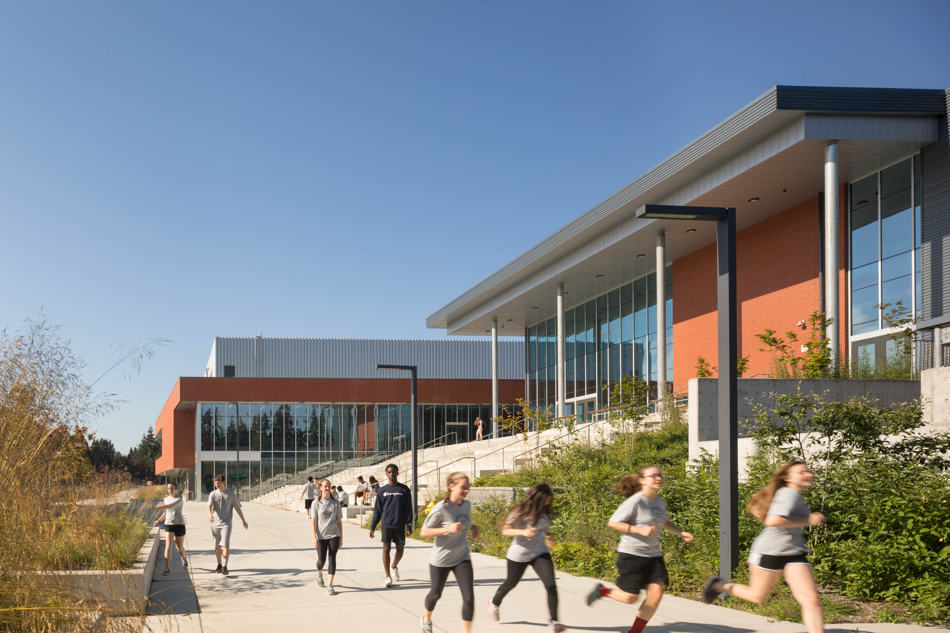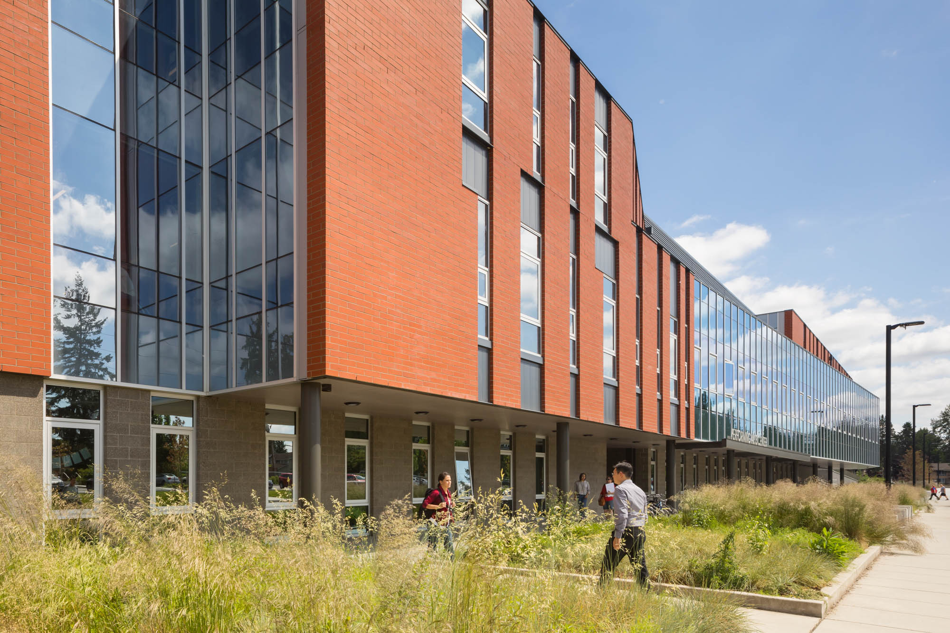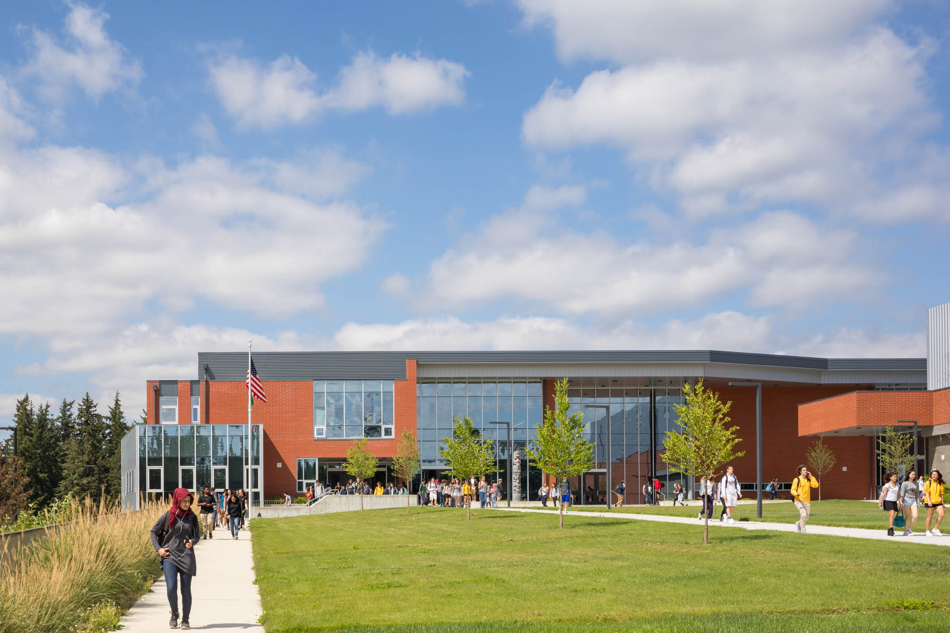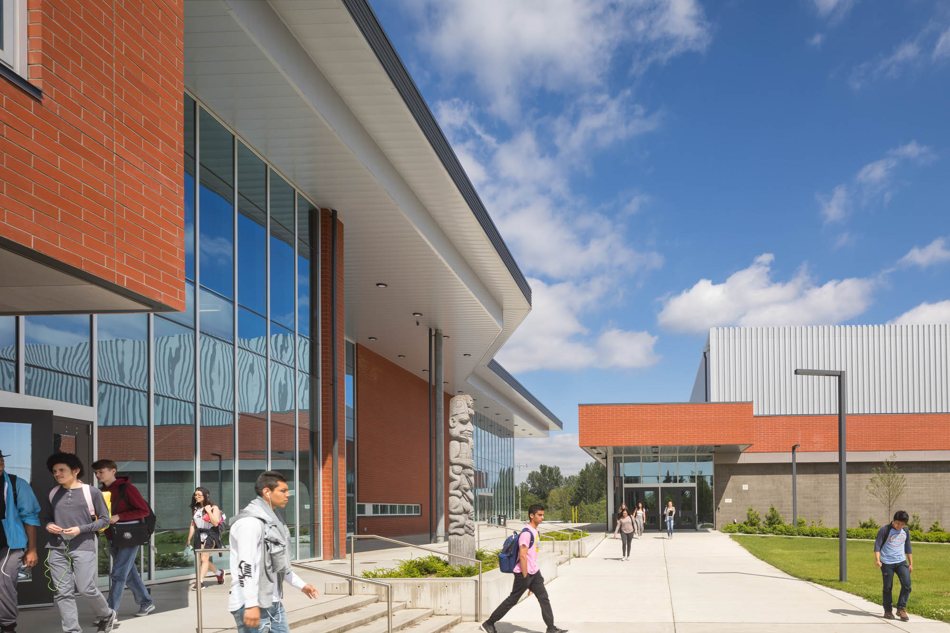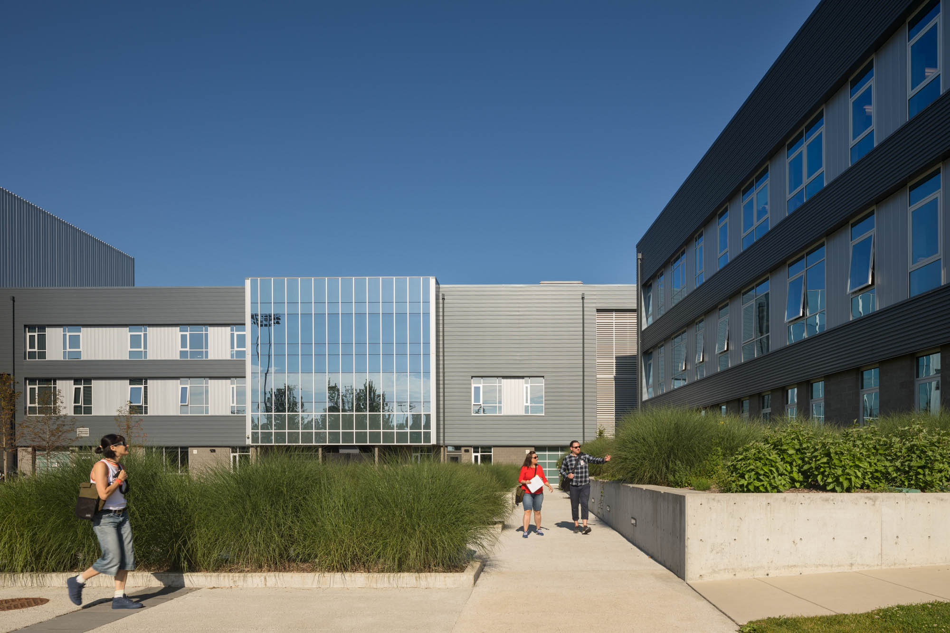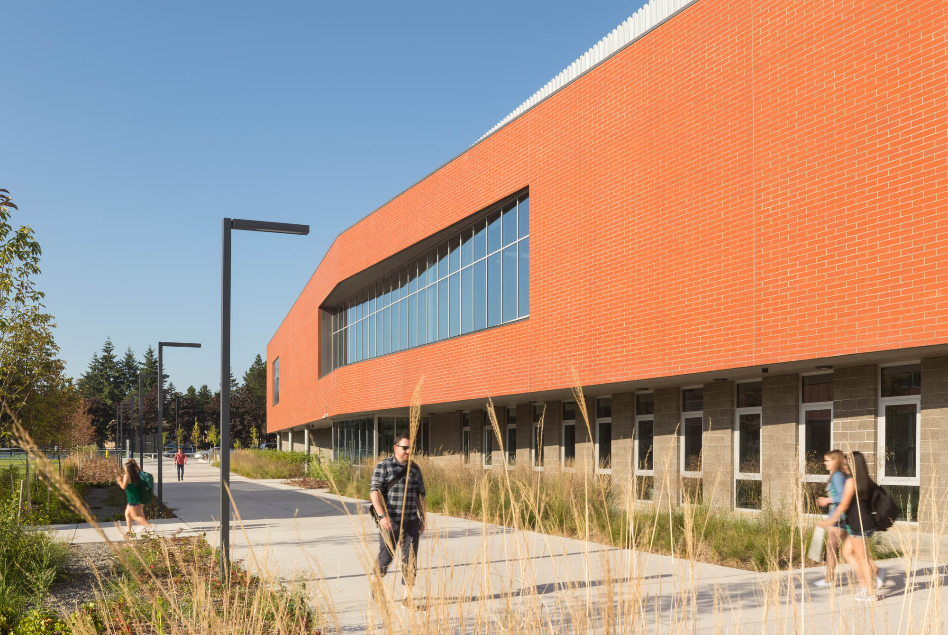Project Overview
A new facility for Sammamish High School was re-imagined to support student-led learning with STEM studios and formal and informal break-out and program areas, and a central 3-story atrium space. A large sloped grass area, termed the “Great Lawn” was proposed as a large gathering area and focal point for the campus, as well as a means of pedestrian circulation between the school building and parking, and incorporates walkways, seating elements, shade trees, and strategically placed planting areas. Sloping away from the facility, the lawn elevates the school entry to the second level which allowed for a centralized main floor for the administration areas, library, commons, gym, and staff rooms. Certain landscape areas were designed as rain gardens to act as natural filtration areas and provide pollutant removal, stormwater infiltration, and wildlife habitat.
