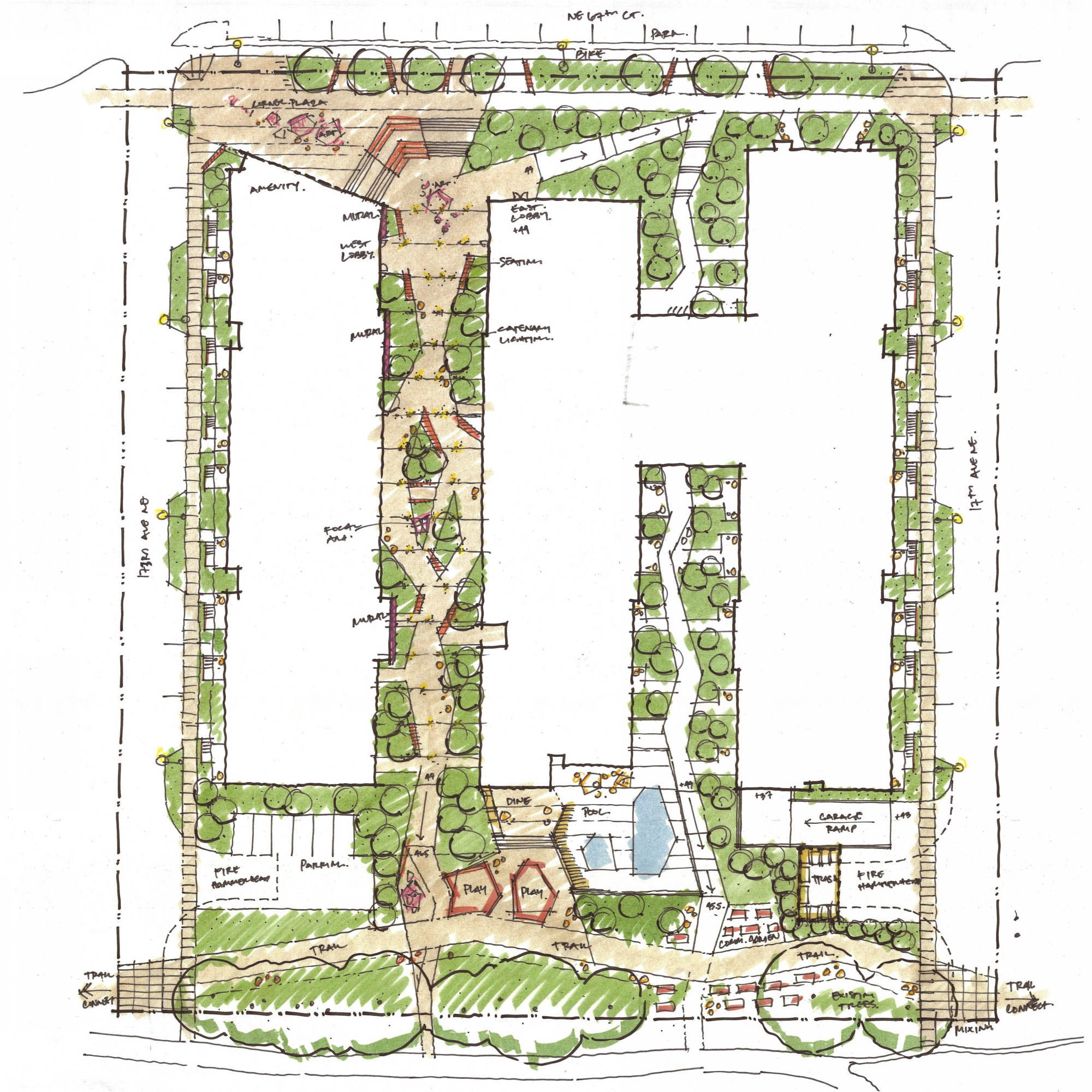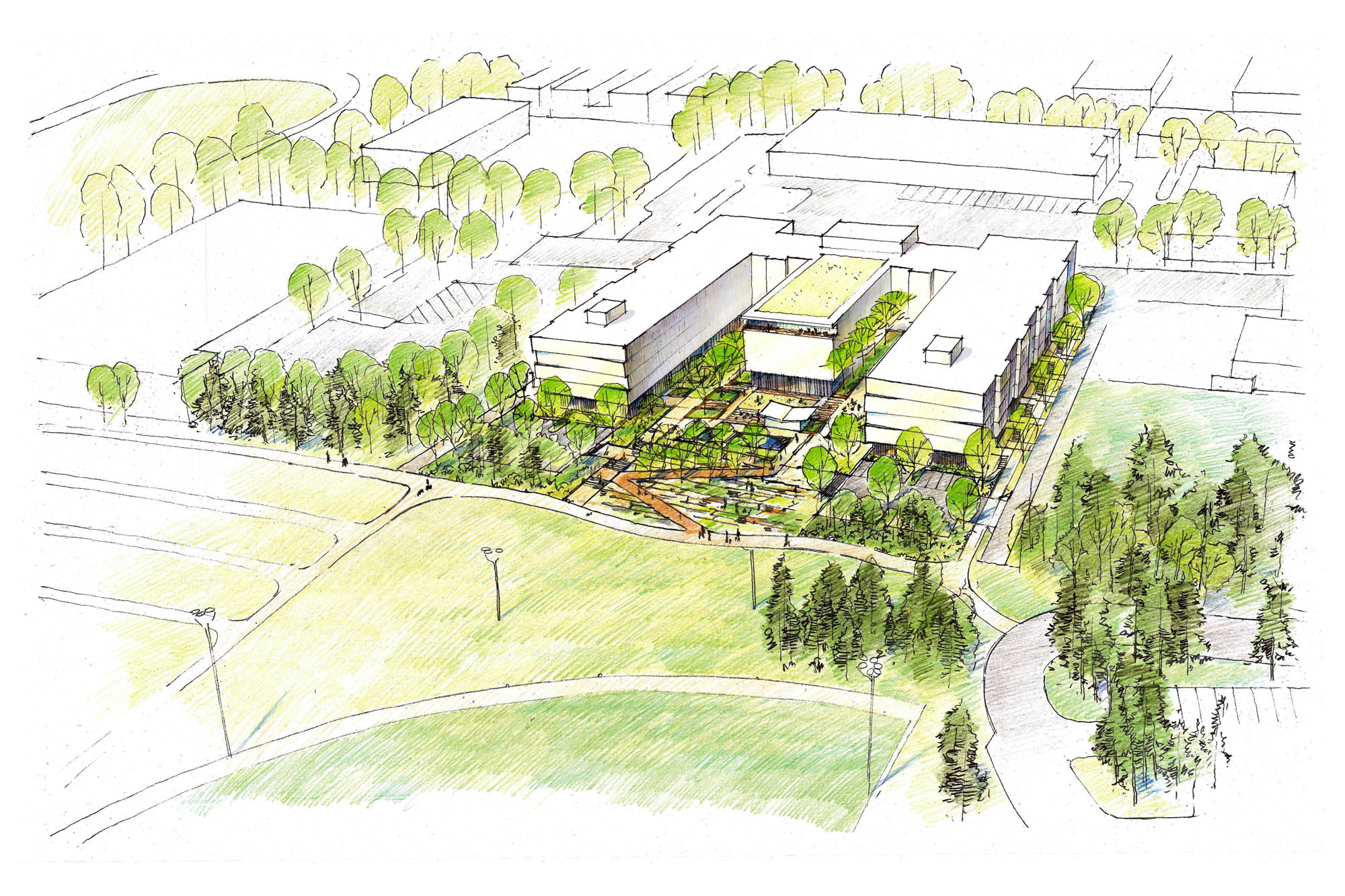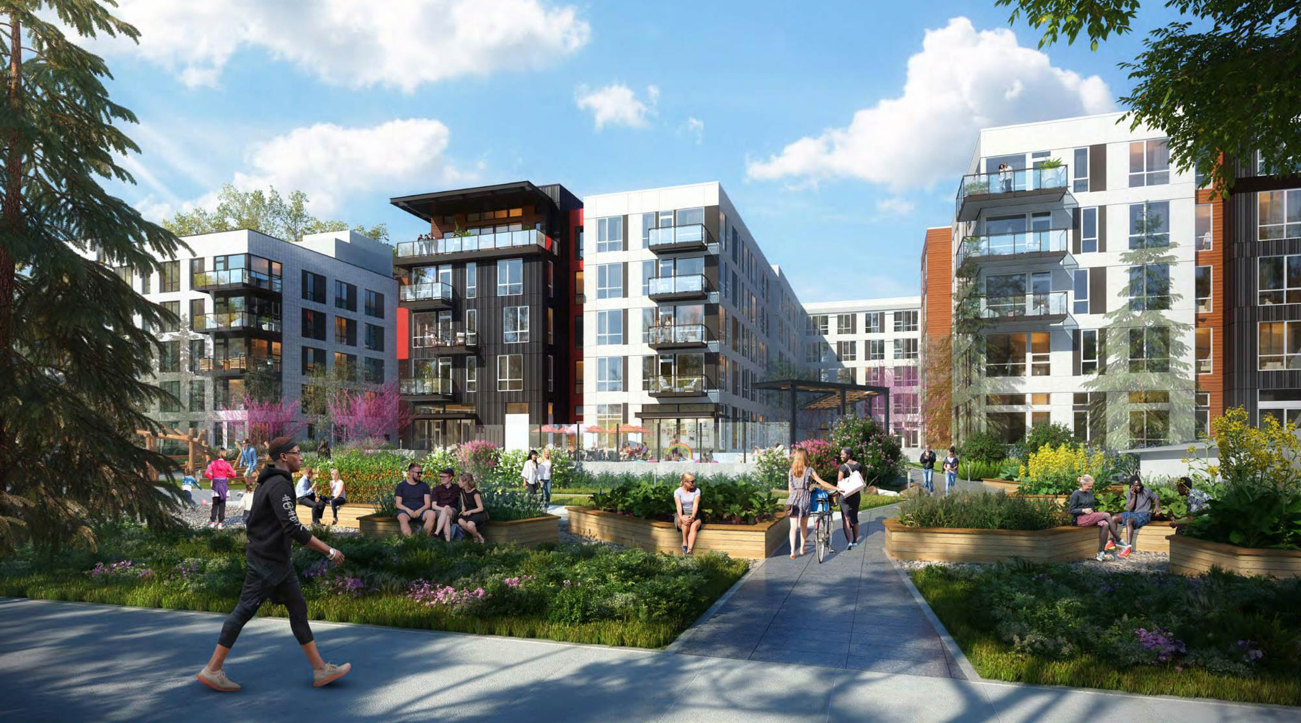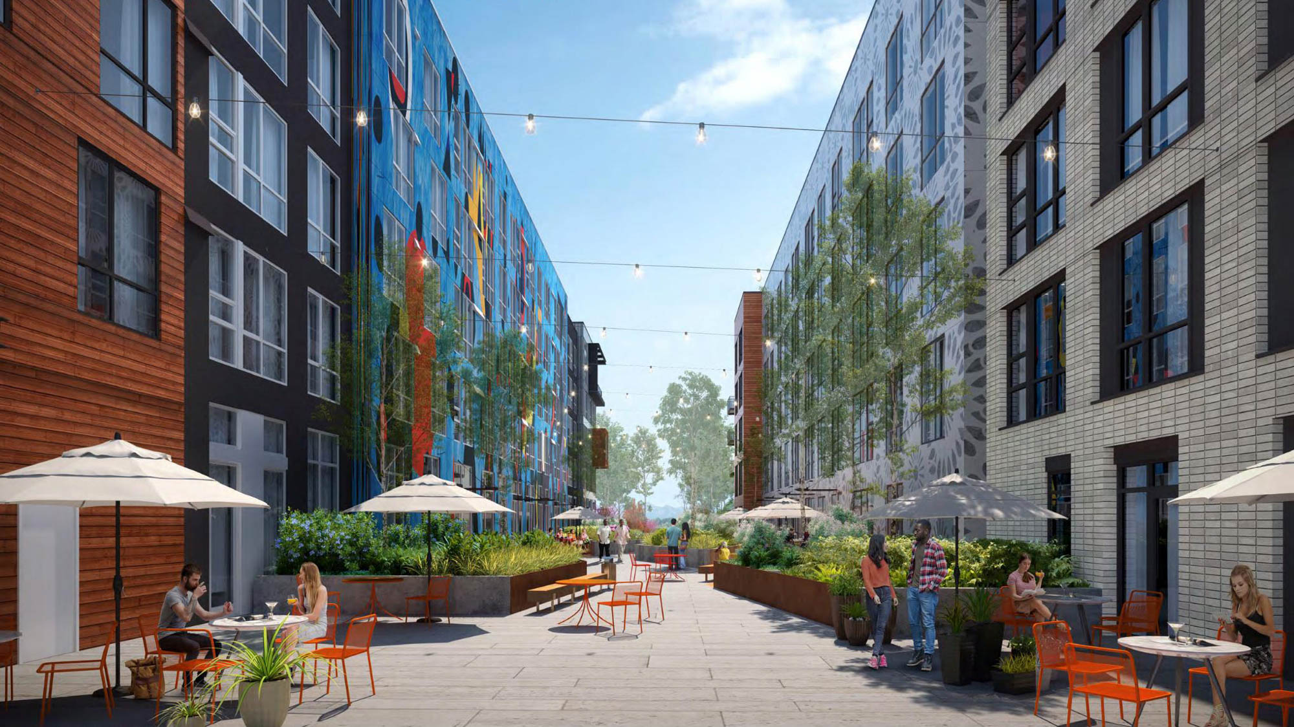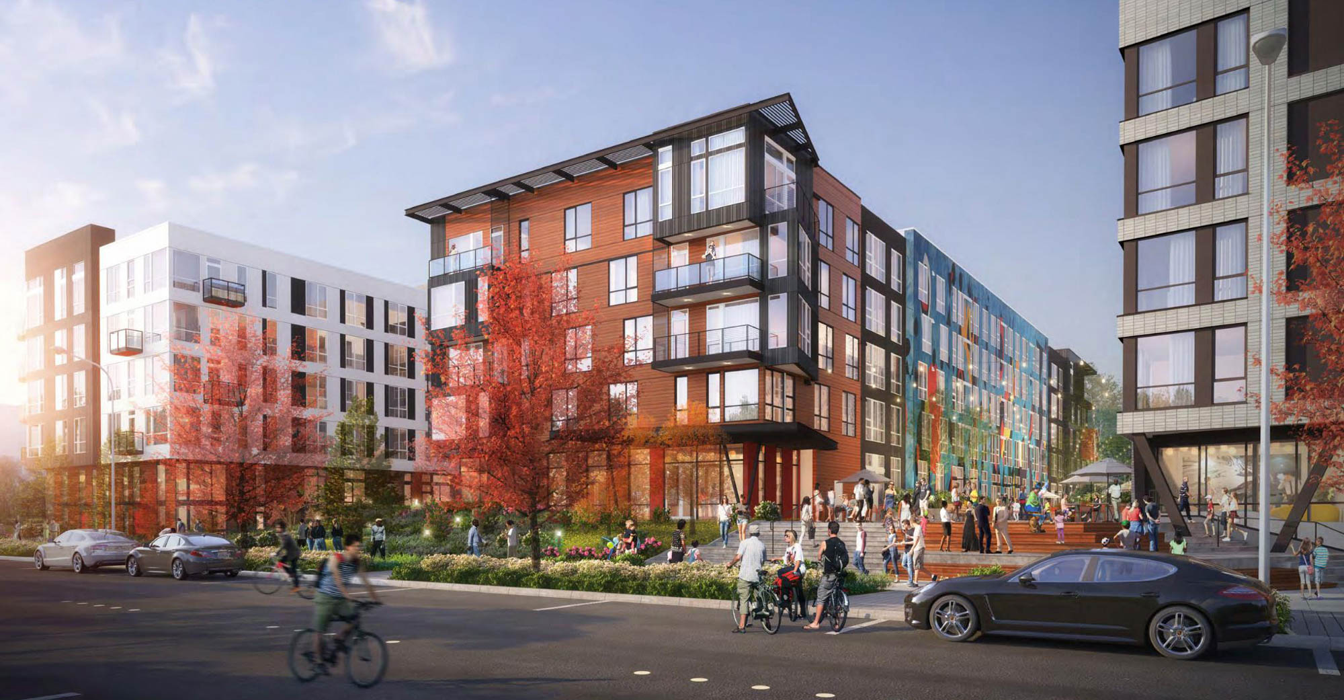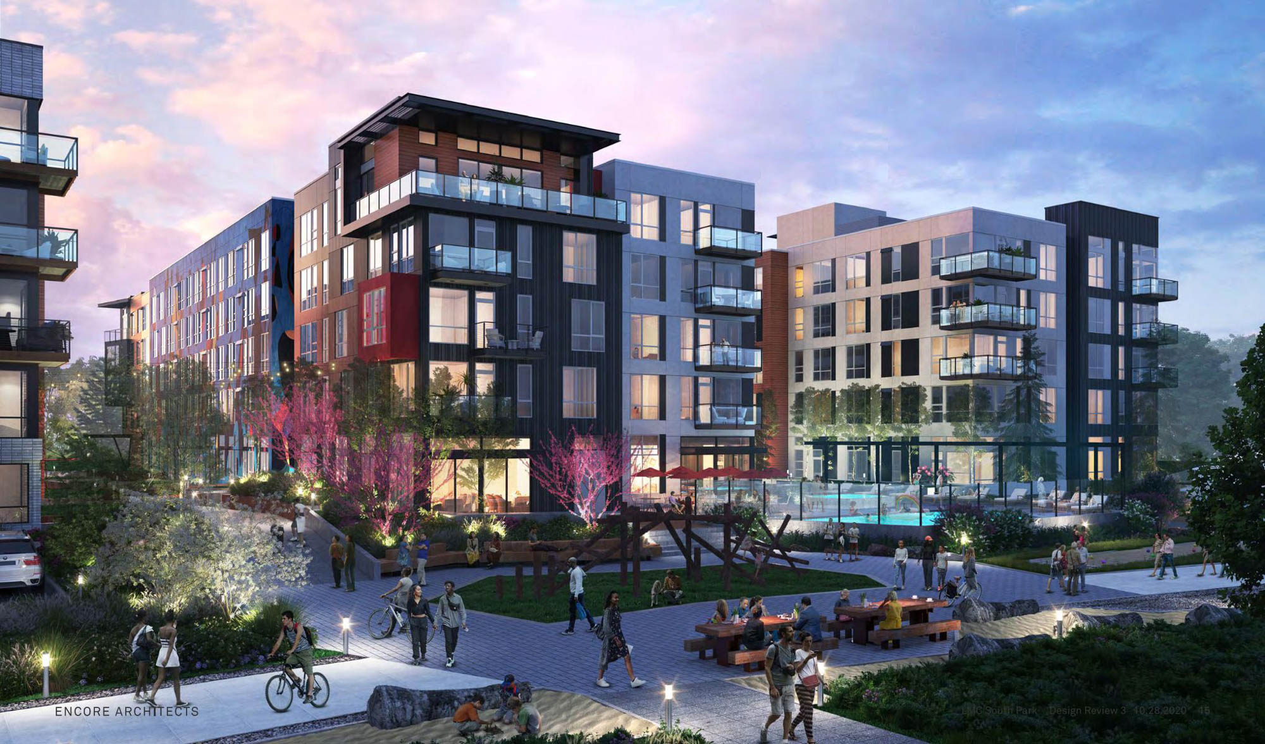Project Overview
The Piper landscape design provides a rich and lively pedestrian experience that serves as a gateway from the Marymoor Design District to the adjacent Marymoor Park. The ‘Woonerf’-style streets to the east and west and central public art walk provide pedestrian and bike friendly conditions that allow for easy access to the East Link transit station. A generous public art plaza in the northwest has abundant seating for informal gathering, and two community gardens to the south provide a public open space for both food production and community gathering and celebrations. The main gathering for residents is centered around the pool and interior/exterior resident lounge. These areas will accommodate a wide range of amenities and will serve as the heart of the resident community.
