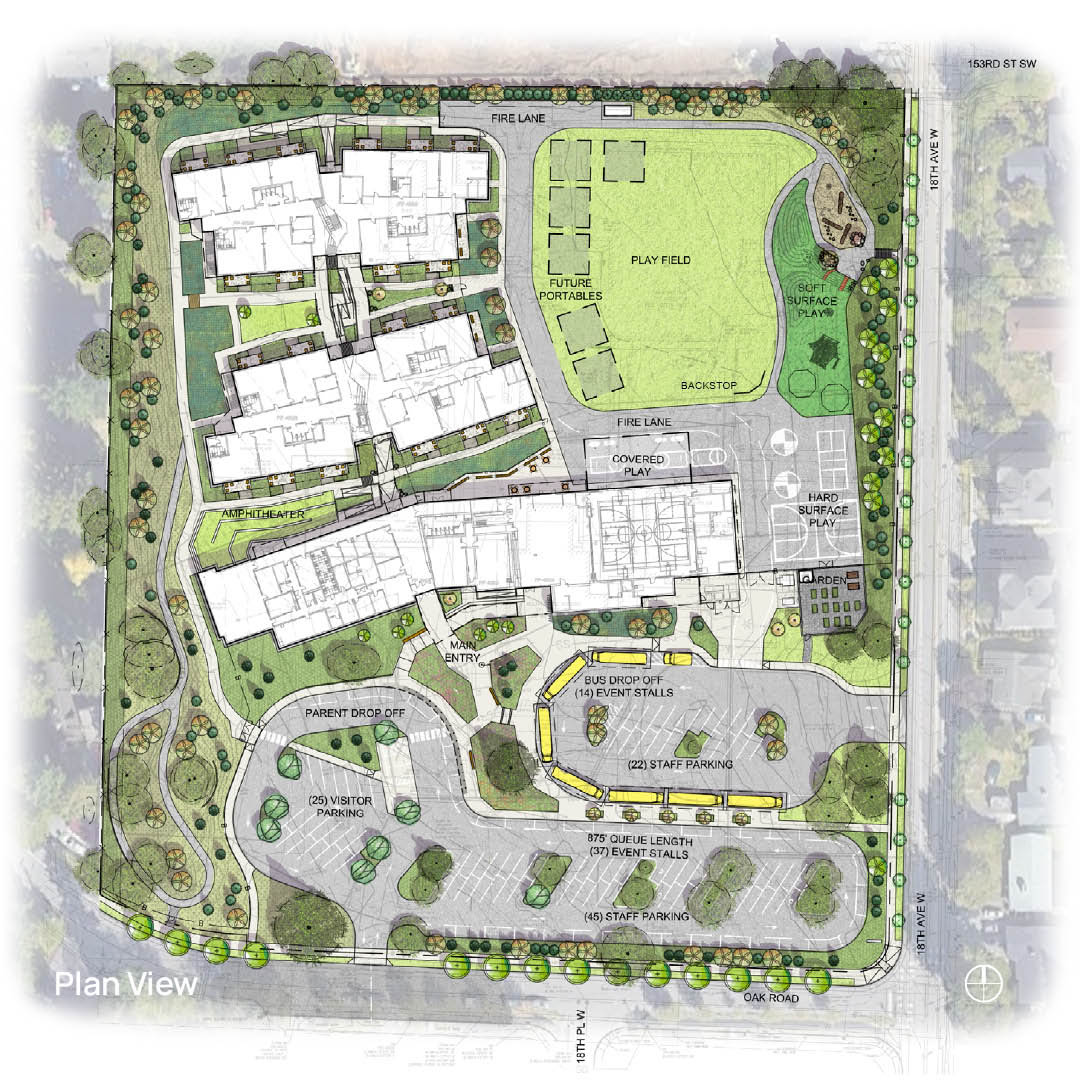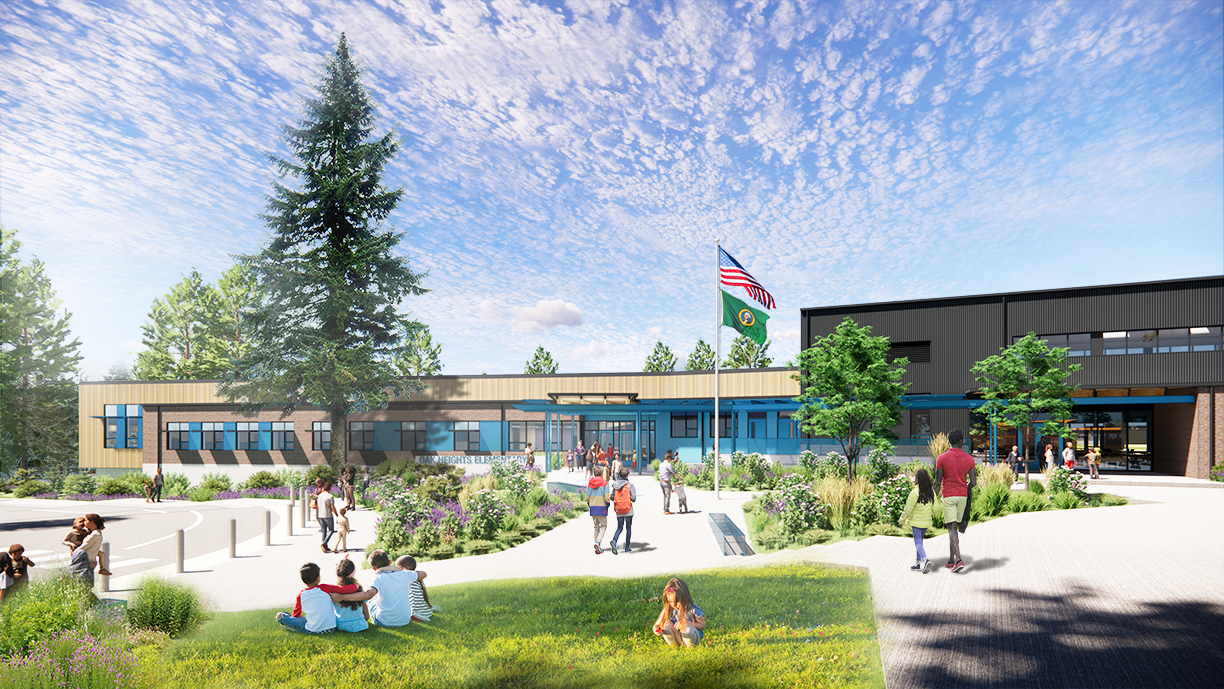Project Overview
Oak Heights Elementary is one of the five schools to be replaced thanks to the $700 million bond and levy package that passed thanks to voter approval with a 65% majority. The new Oak Heights Elementary School will consist of three linear, split-level buildings joined by covered outdoor walkways and a sky bridge with outdoor learning courtyards flowing between them – in line with the ‘park runs through it’ design concept. The commons, library, administration, stage, and gym are located central to the site and oriented towards Oak Road. The main entry plaza receives pedestrians from Oak Road and 18th Ave West, providing a strong central spine to the campus with site amenities including seating, bike parking, and lush plantings.
The interior campus will be secure during school hours with portions open to the public after school hours. Outdoor amenities include: a multipurpose synthetic turf play field with activity course striping running around it; soft-surface play equipment with hillside slides, gaga pits, and nature play elements; hard-surface covered play with basketball courts, pickleball, and a labyrinth; outdoor amphitheater; and kindergarten trike track and secure play area. A priority for the outdoor learning courtyards and play areas was to make them inclusive. Specifically, we worked with the school’s OT/PT support program to design spaces that integrate play with therapeutic services.

