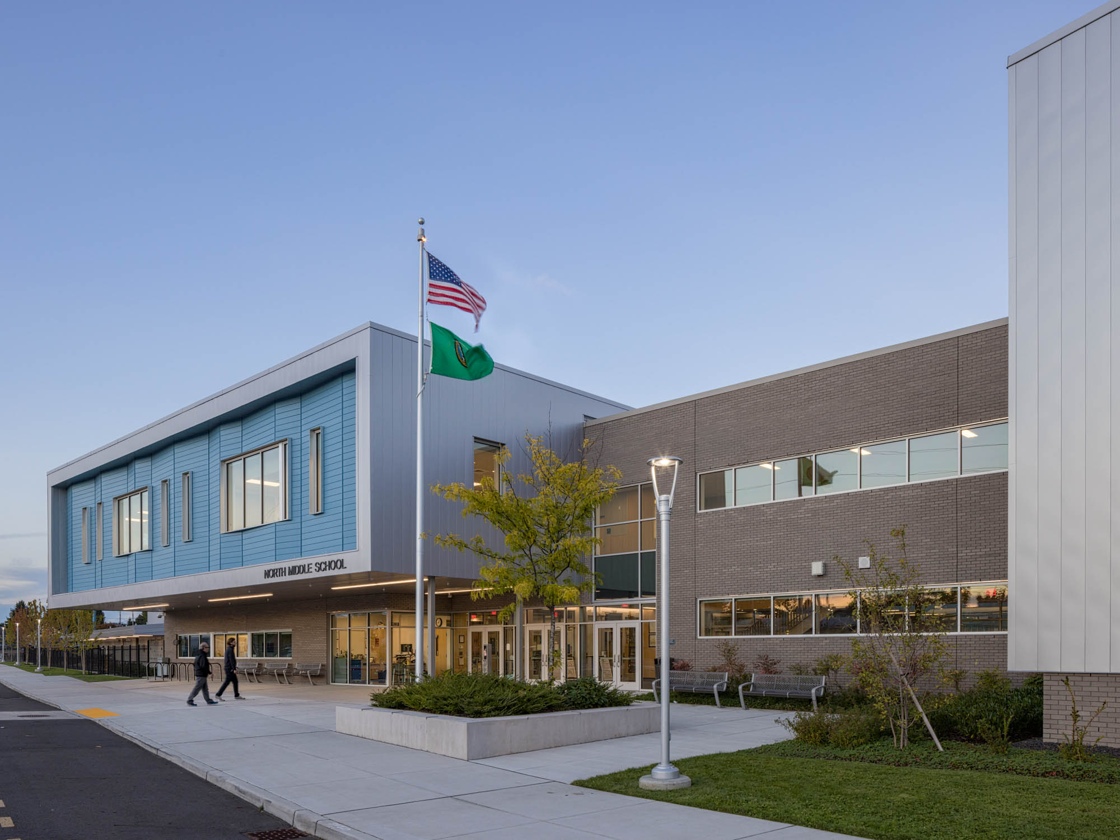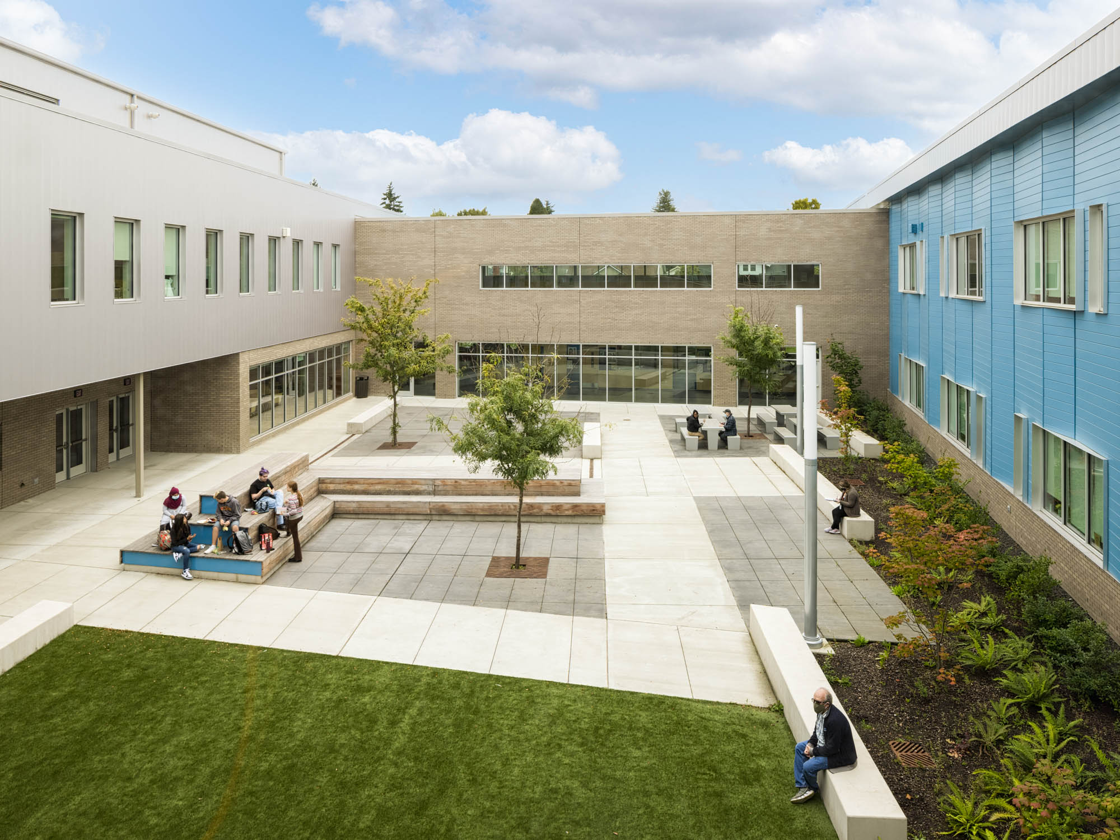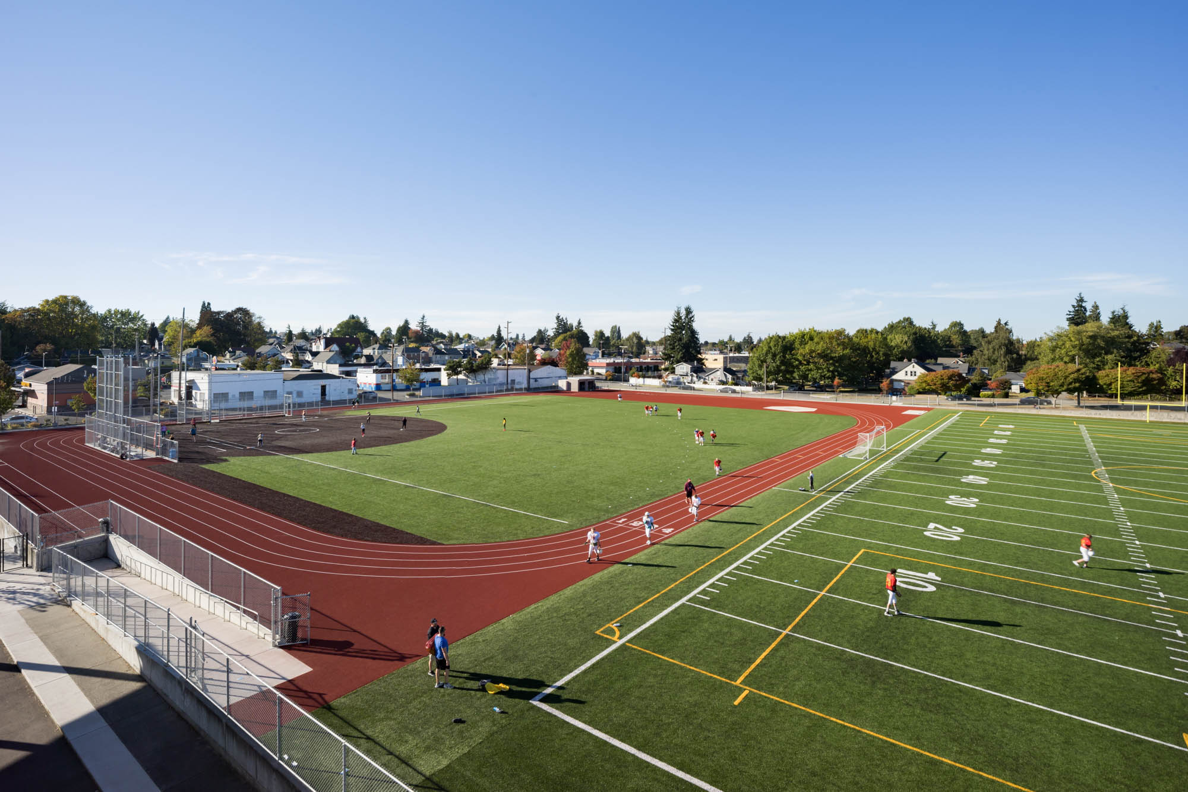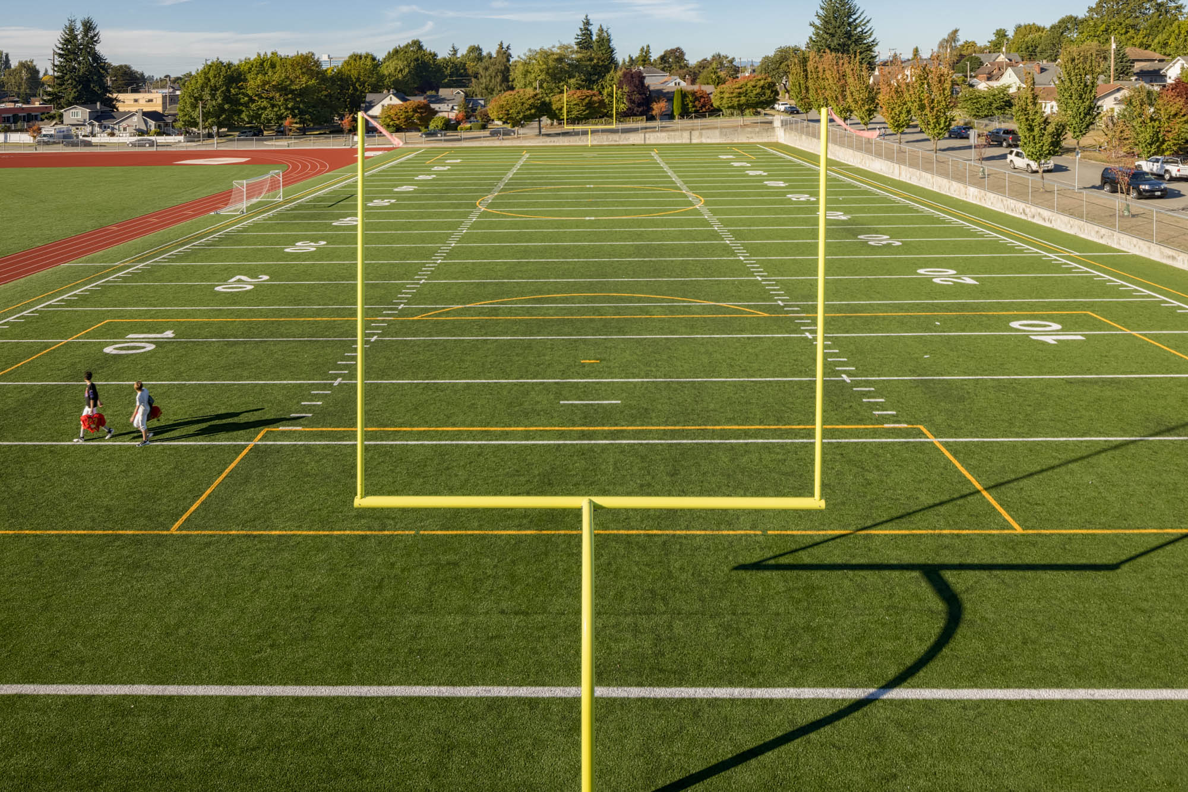Project Overview
Fora provided design and construction administration services for entire campus when North Middle School was redeveloped and modernized by the Everett School District. The campus re-design features a wide pedestrian promenade and entry plaza that connects the main entrance, visitor parking, drop-off lane, and main vehicular access. The central courtyard features a lunch time terrace, seating areas, outdoor classroom amphitheater, and artificial turf to enable outdoor learning opportunities. The north east plaza provides basketball courts, seating areas, and a staff lounge. Covered play located adjacent to the gym accommodates basketball, four-square, and flex play.
The project included a unique athletic facility with synthetic turf softball / baseball, football and soccer incorporated into a tight existing space between three streets with different elevations. The field featured track facilities, a non-standard running track, field events, and a backstop. The outfield serves as a multi-purpose field sized to accommodate youth soccer.



