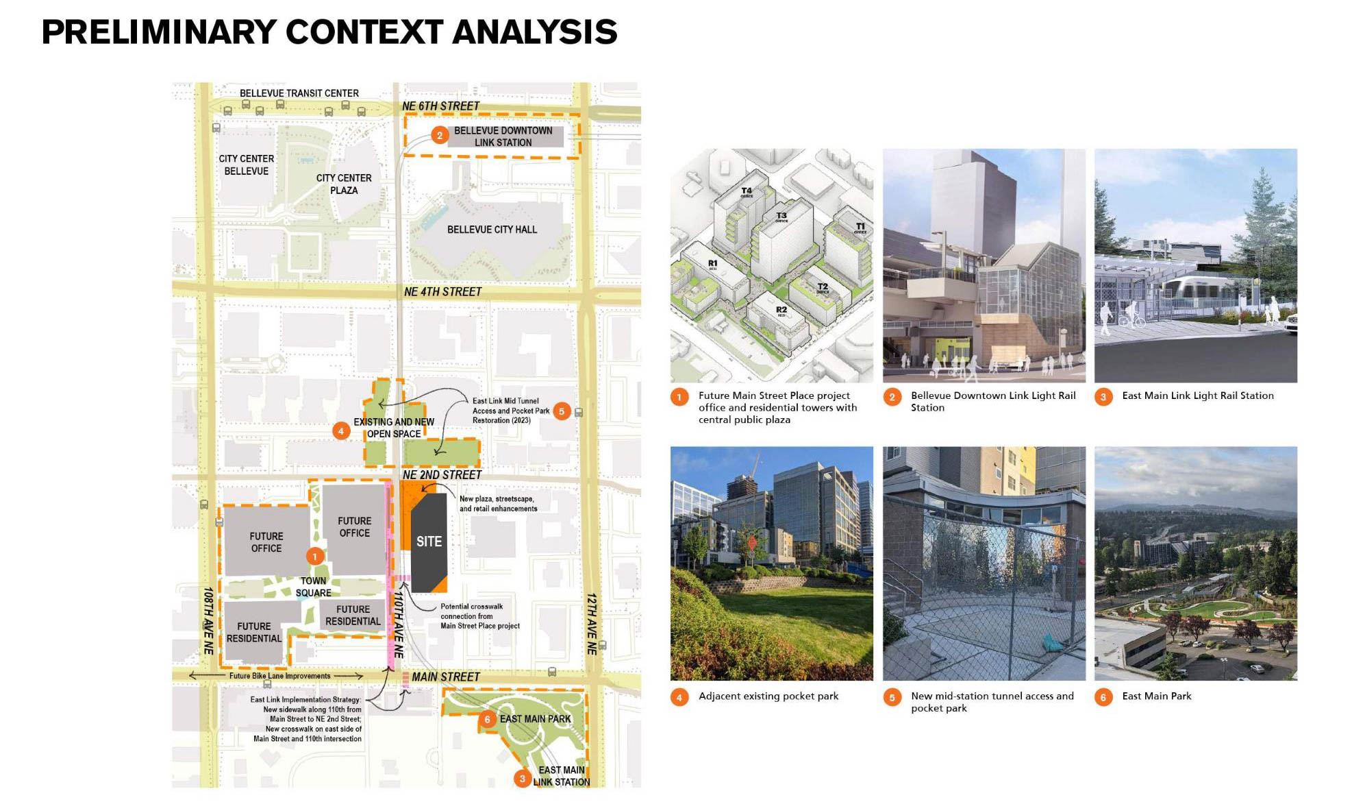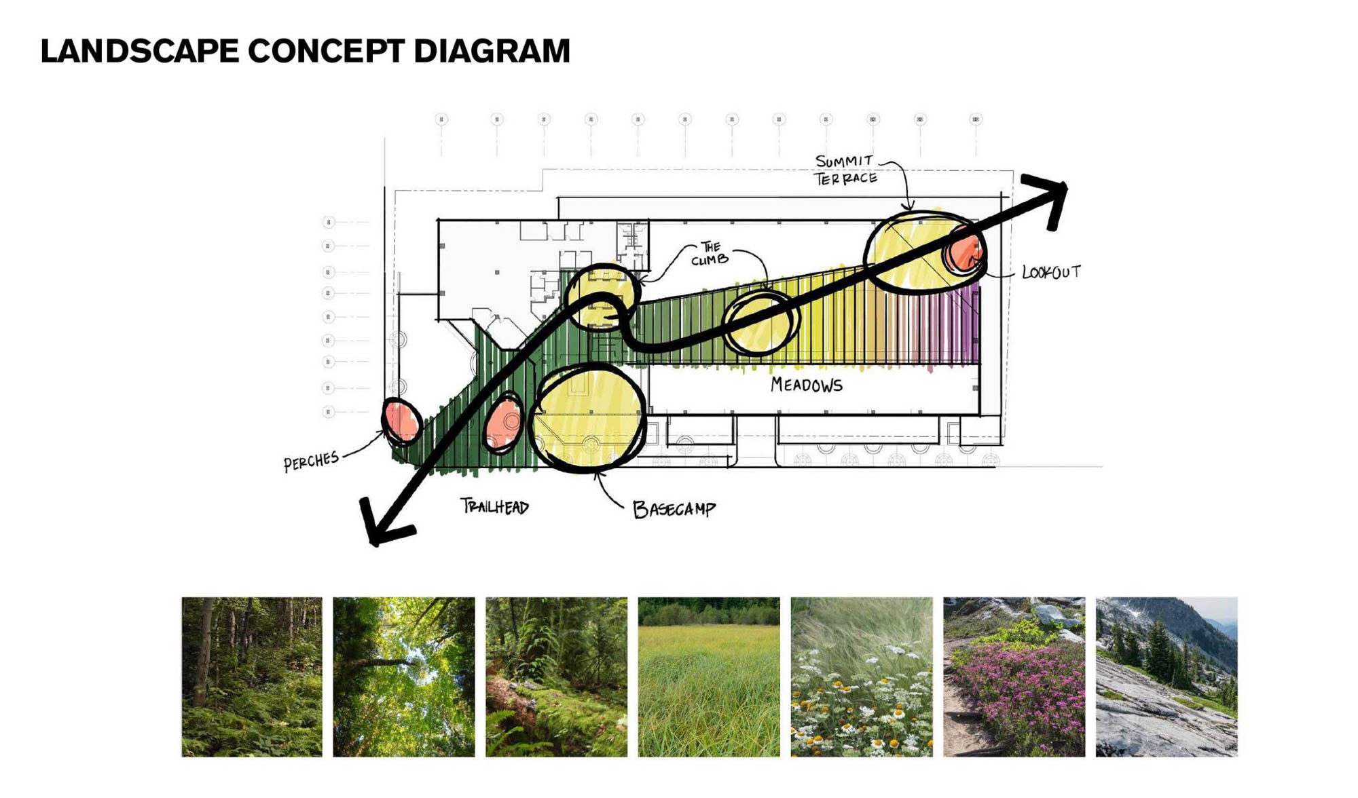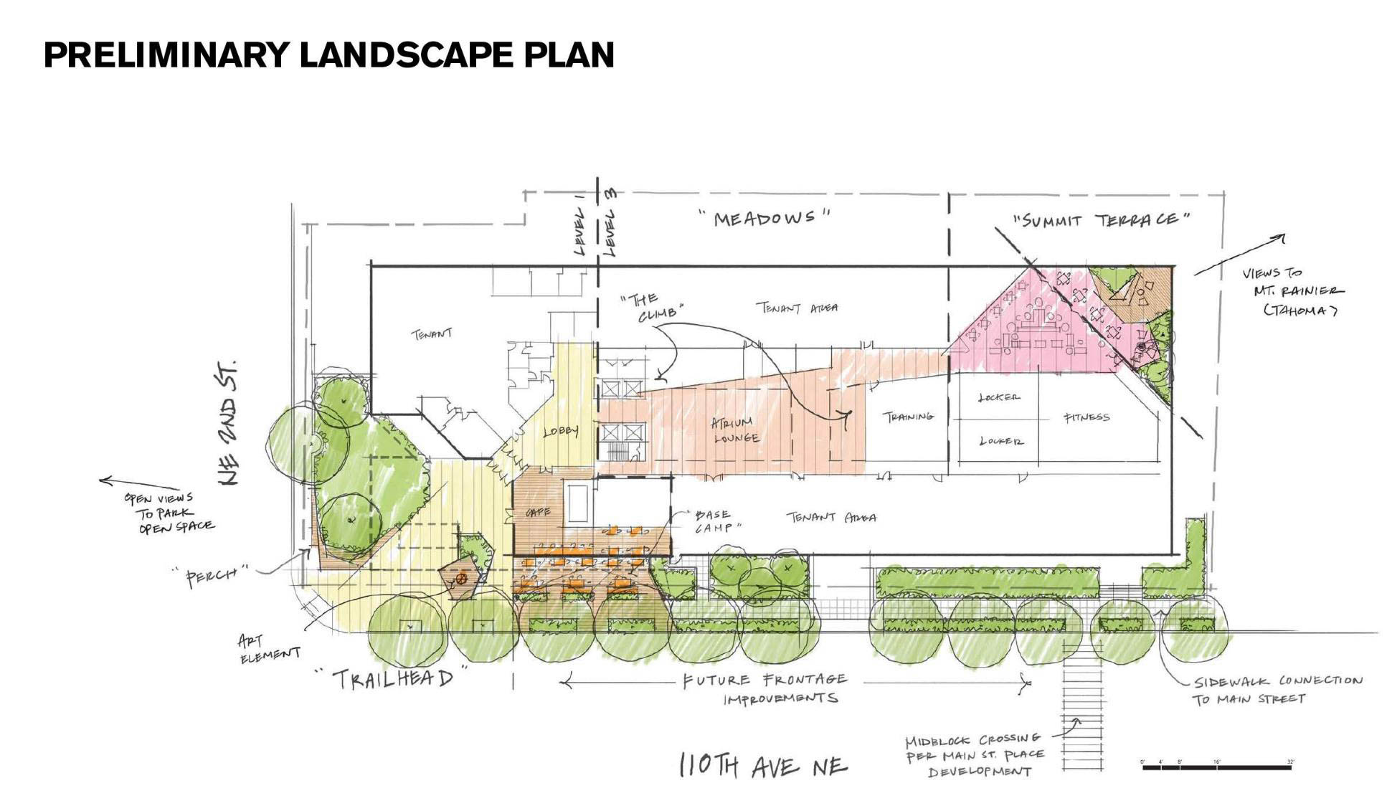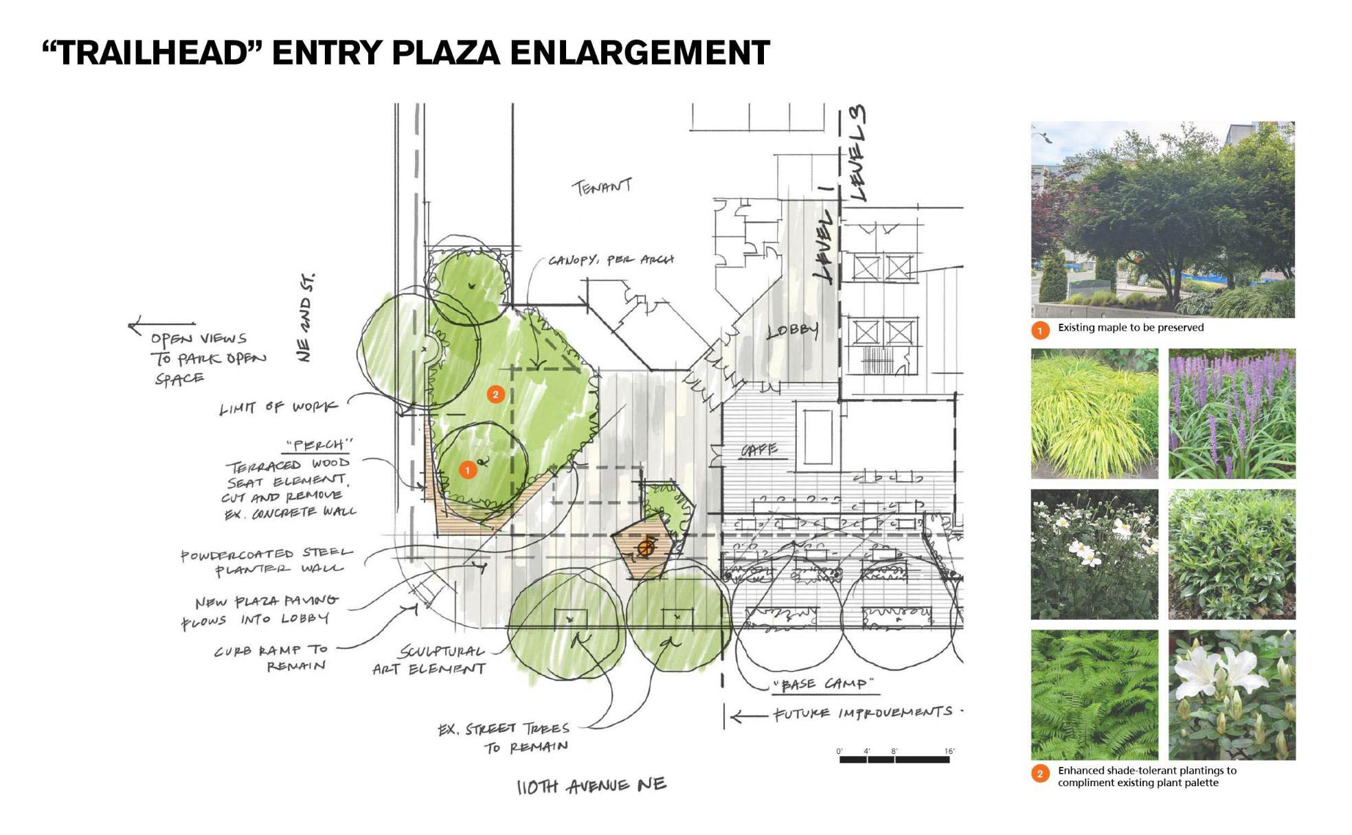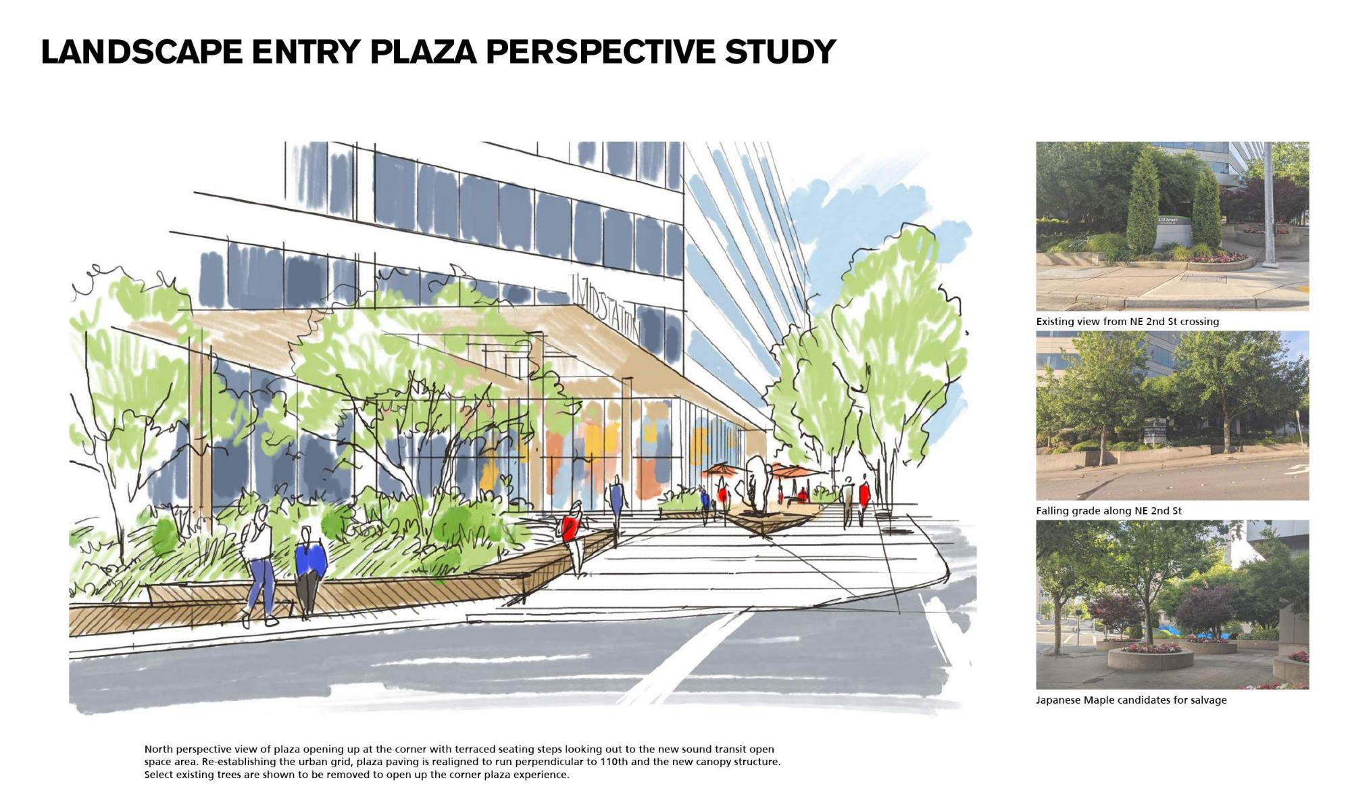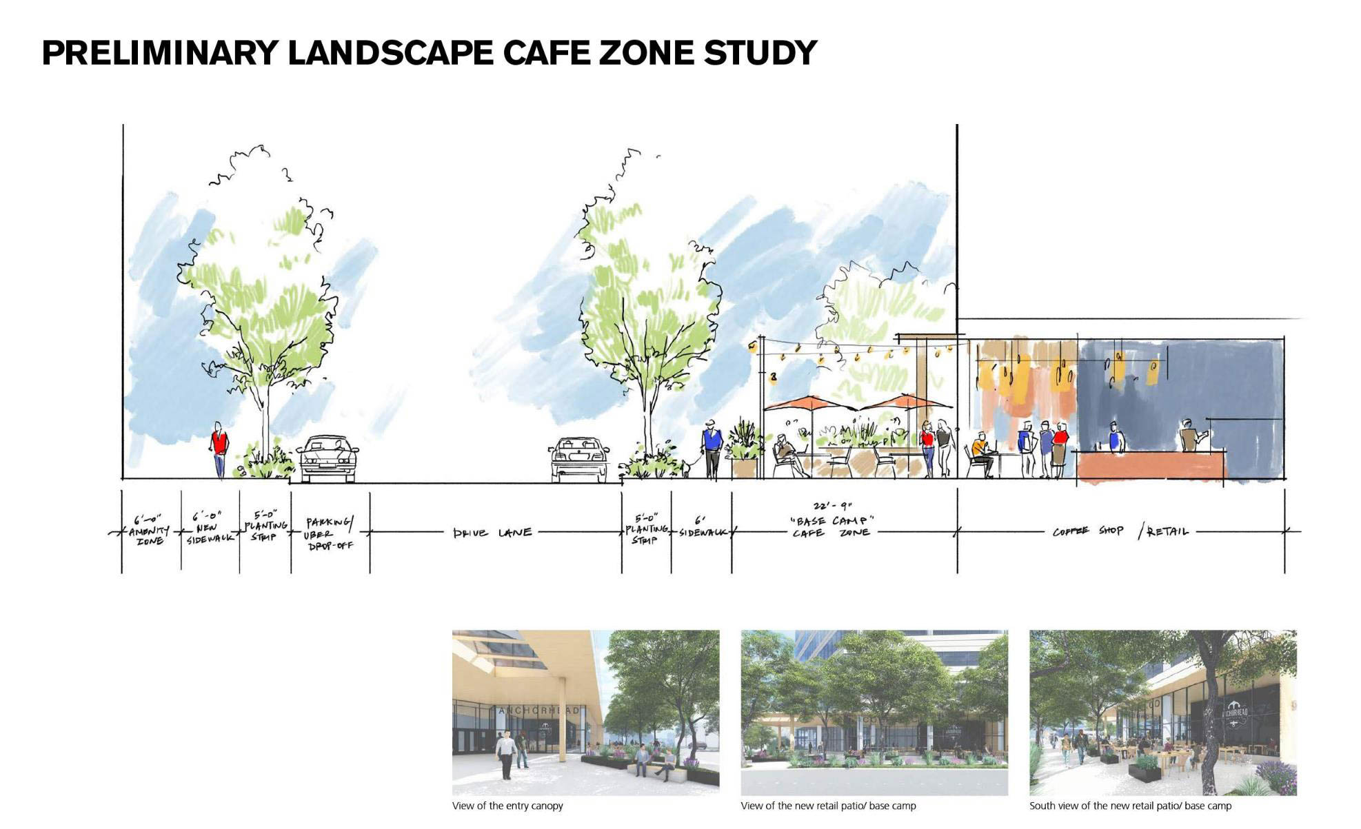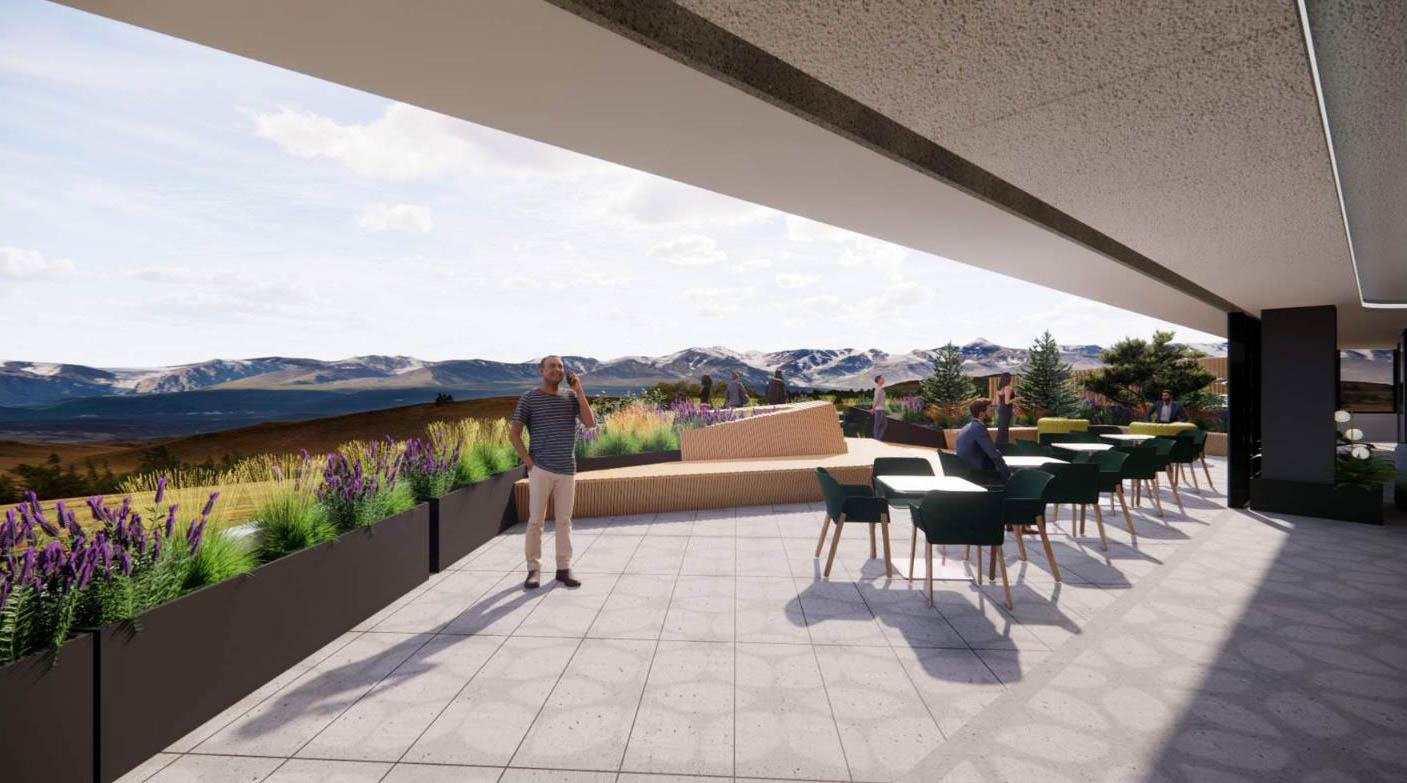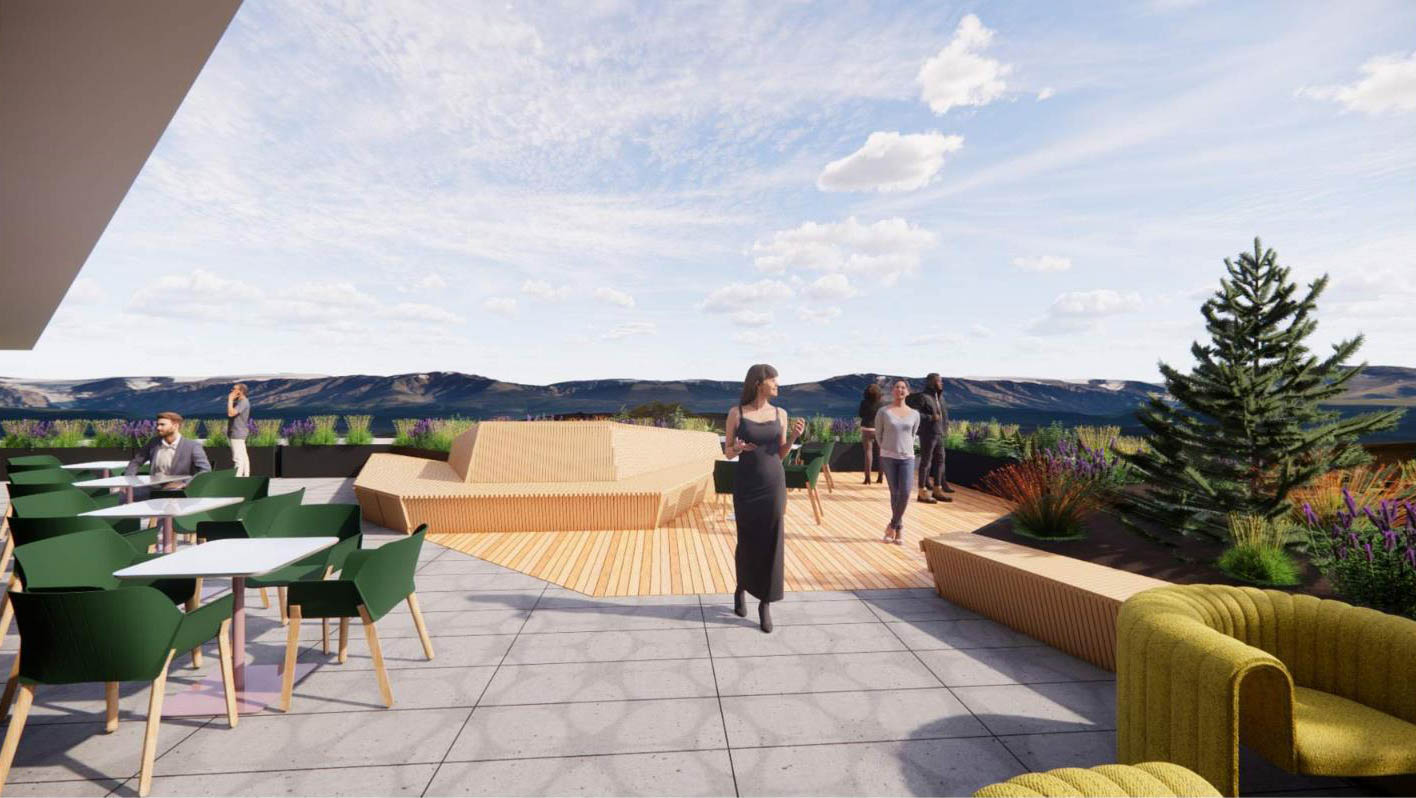Project Overview
Sited between the future Bellevue Downtown Sound Transit Link Station and East Main Link Station as well as a series of open plazas and green spaces along 110th Ave NE between NE 6th Street and Main Street, the Midstation Bellevue project is directly positioned to benefit from pedestrian and transit enhancements to the surrounding neighborhood. Directly adjacent to the project across the street from 110th Ave NE is the Main Street Place project, which will provide future office and residential towers and a town square that will directly make connections to the Midstation project. Across NE 2nd Street, multiple pocket parks will be provided as part of the East Link Implementation Strategy.
With these improvements in mind, the project team seeks to provide a new frontage identity to the Midstation project, improve the pedestrian experience and entry sequence at the street level, and provide design and visioning throughout the Midstation project from the entry plaza, atrium, and roof terraces.
