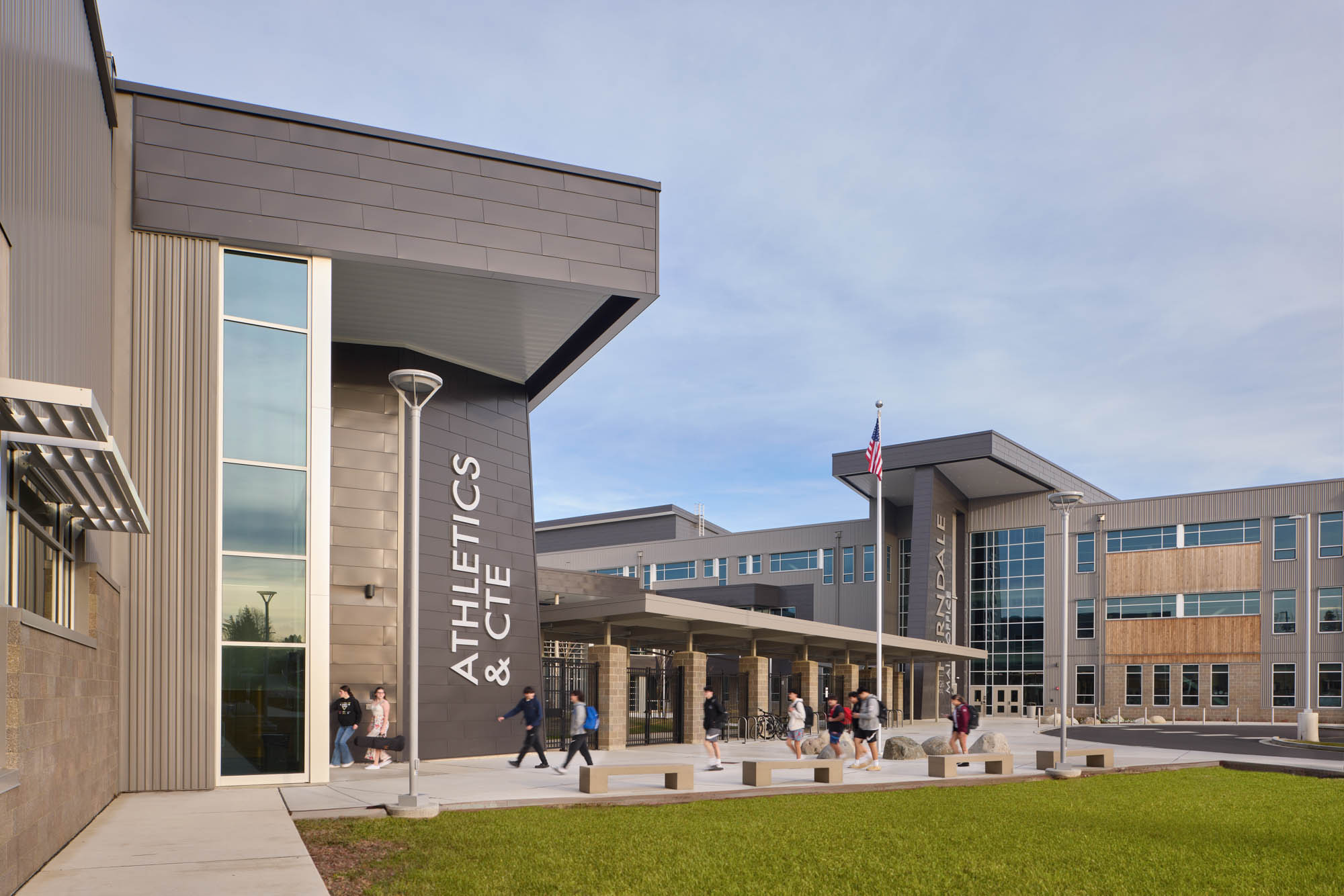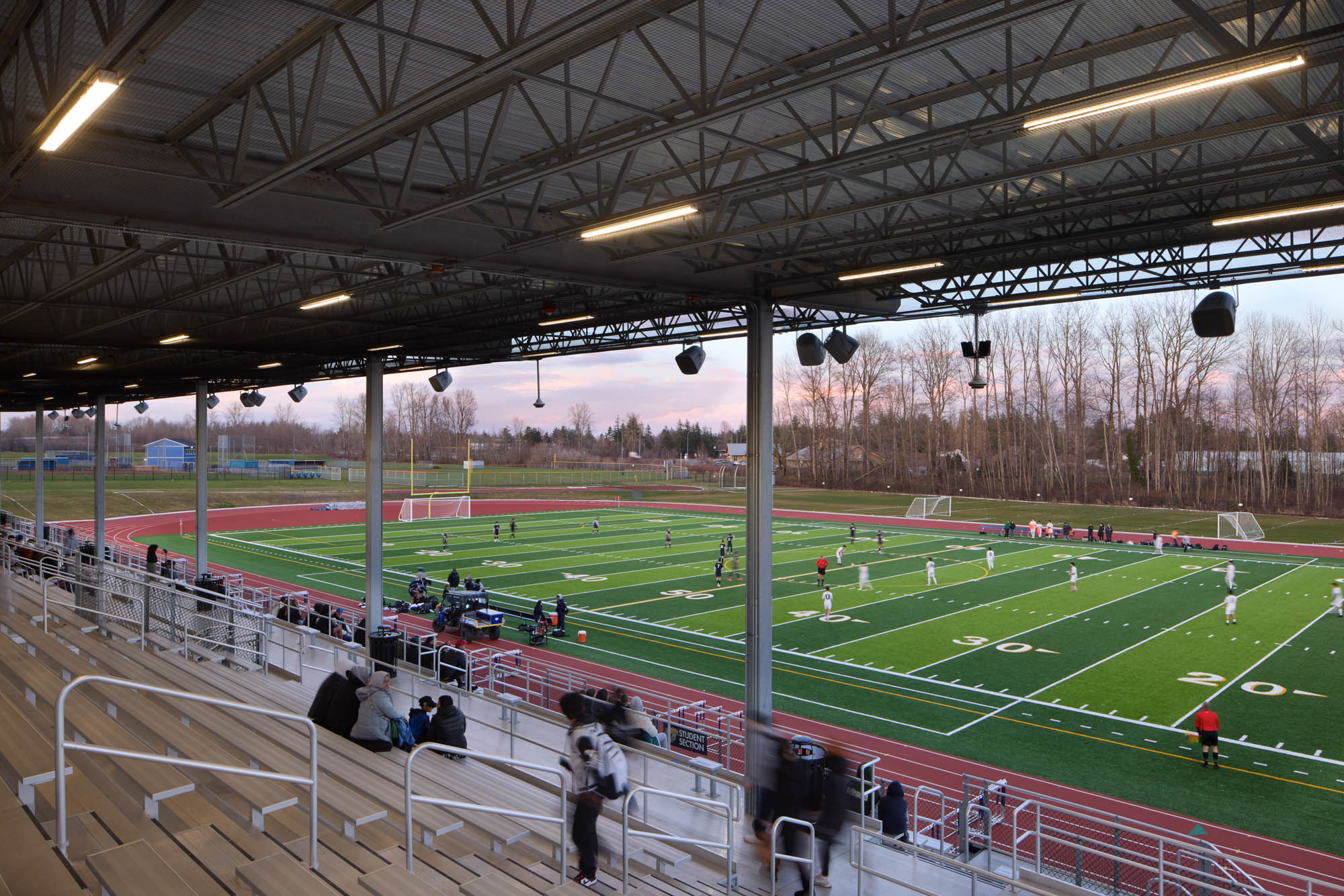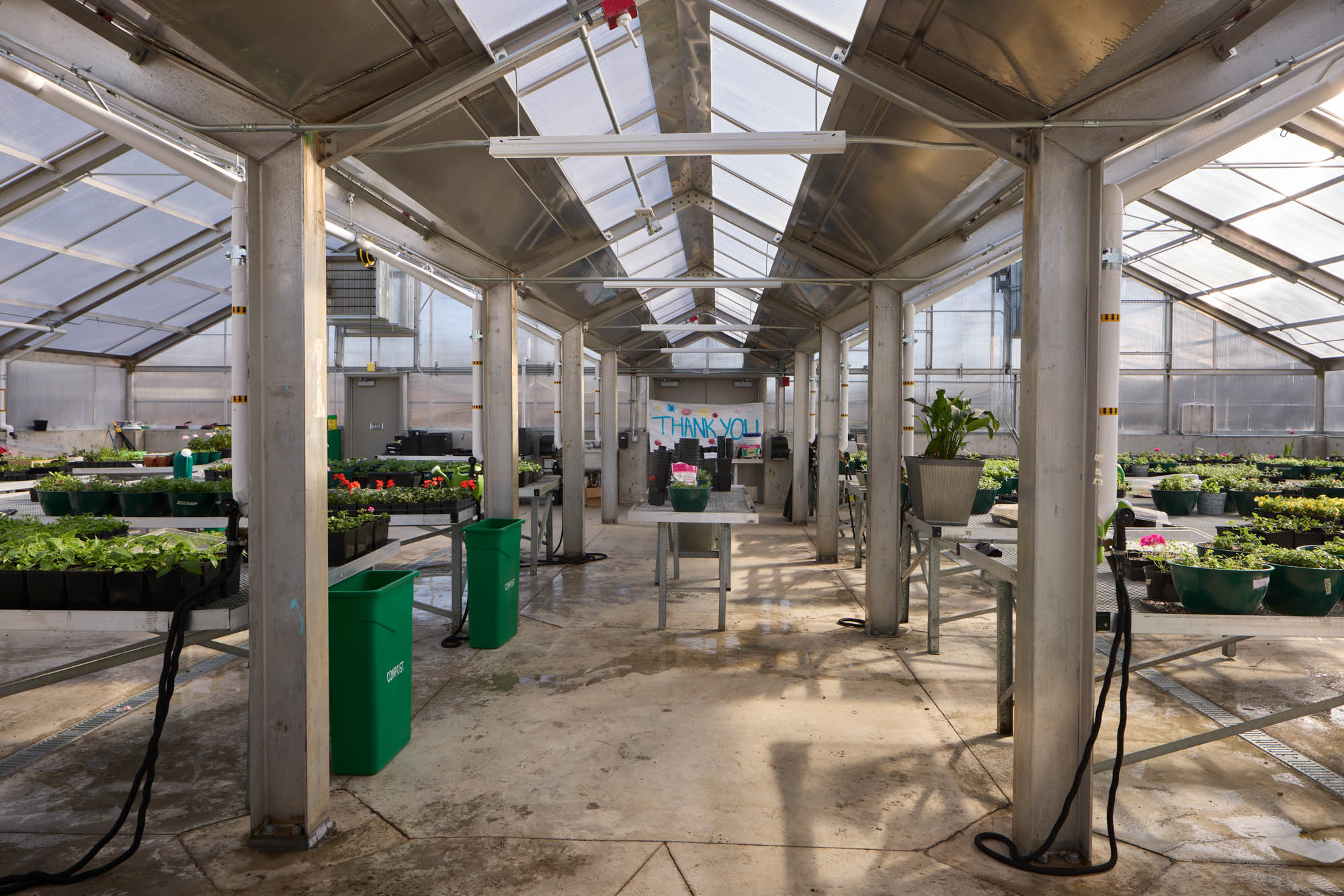Project Overview
Ferndale School District celebrated the completion of Ferndale High School at the end of May in 2024. Ferndale High School is a $98.5 million, multi-phase redevelopment of the school campus, and is the largest project in the school district’s history as of date.
The new Ferndale High School site design was thoughtfully developed to create a purposeful relationship between the new facilities and existing buildings, particularly the Performing Arts Center. New athletic facilities including a stadium building and track and field were developed between the new building and existing fast pitch/baseball fields, as well as a new greenhouse and facilities for aquaculture and agriculture sciences.
The project team developed goals through the community engagement process to encourage connections to the natural environment and environmental stewardship, and to create compelling learning environments. The new visitor entry plaza gives the project a unique identity with large granite boulders, and a promenade along the drop-off loop creates a strong pedestrian linkage between parking and the main entry plaza. The site design was carefully developed around large existing trees near the PAC for visual and ecological benefit.


