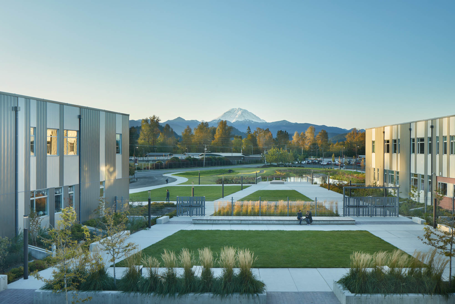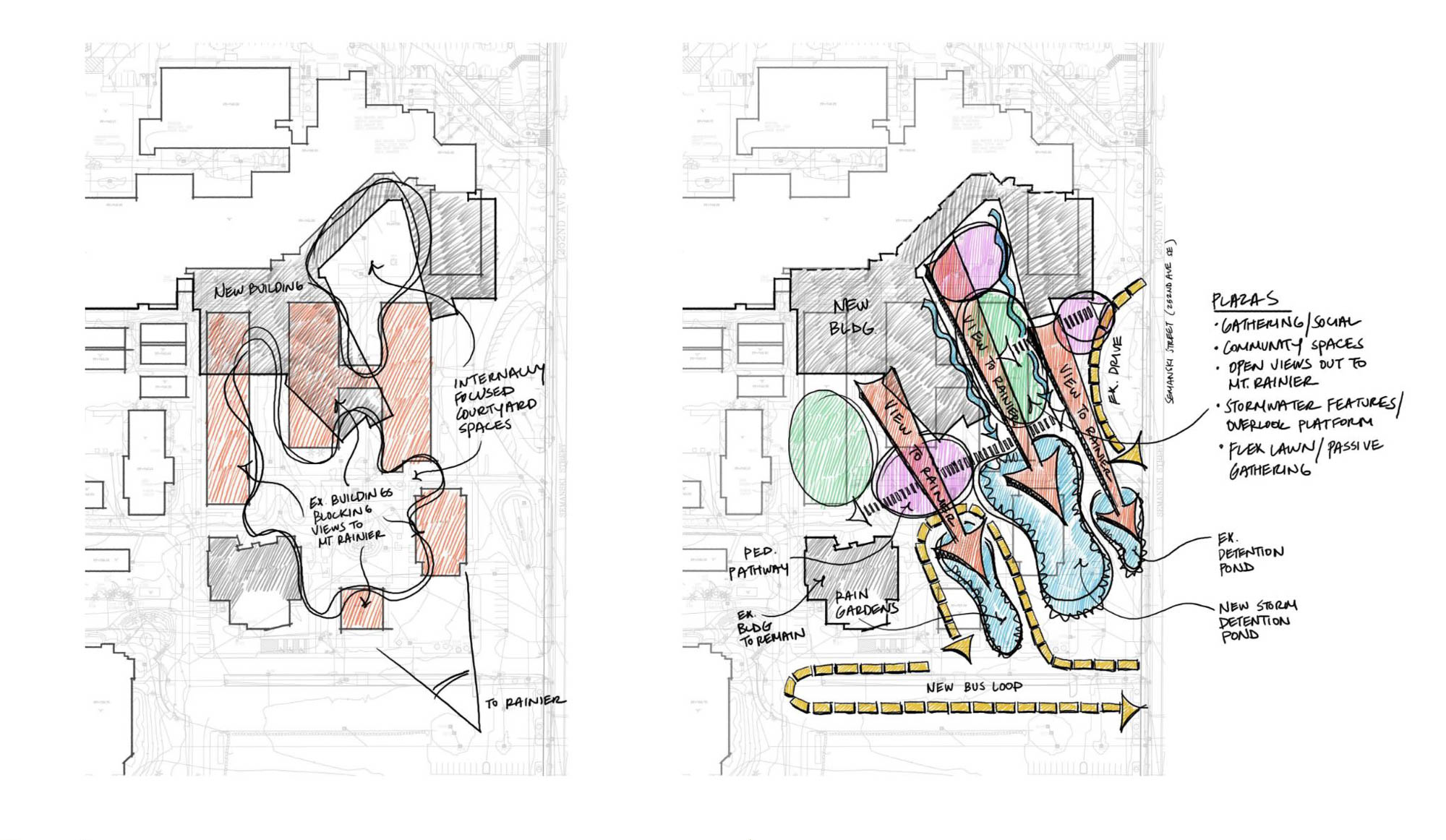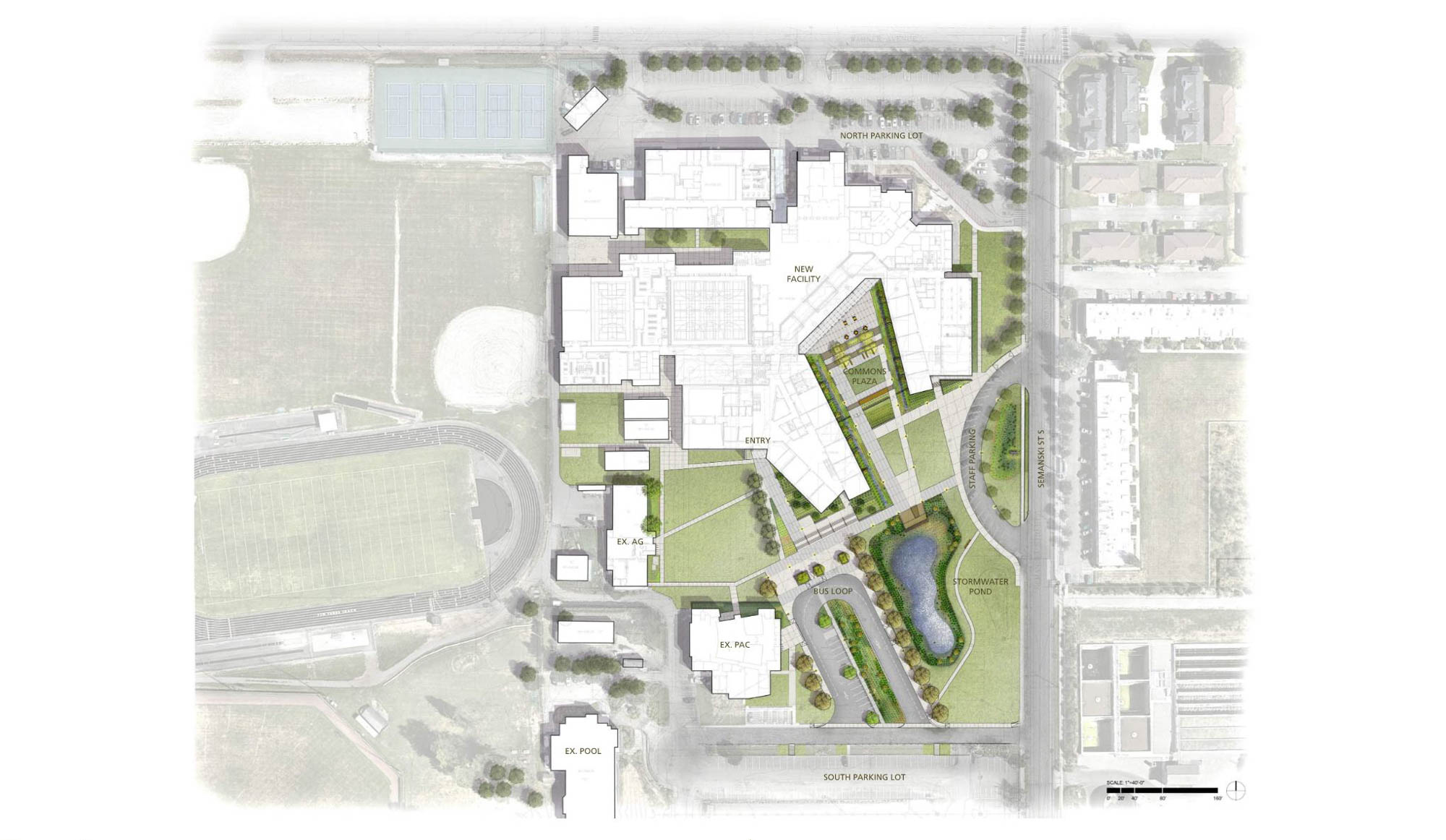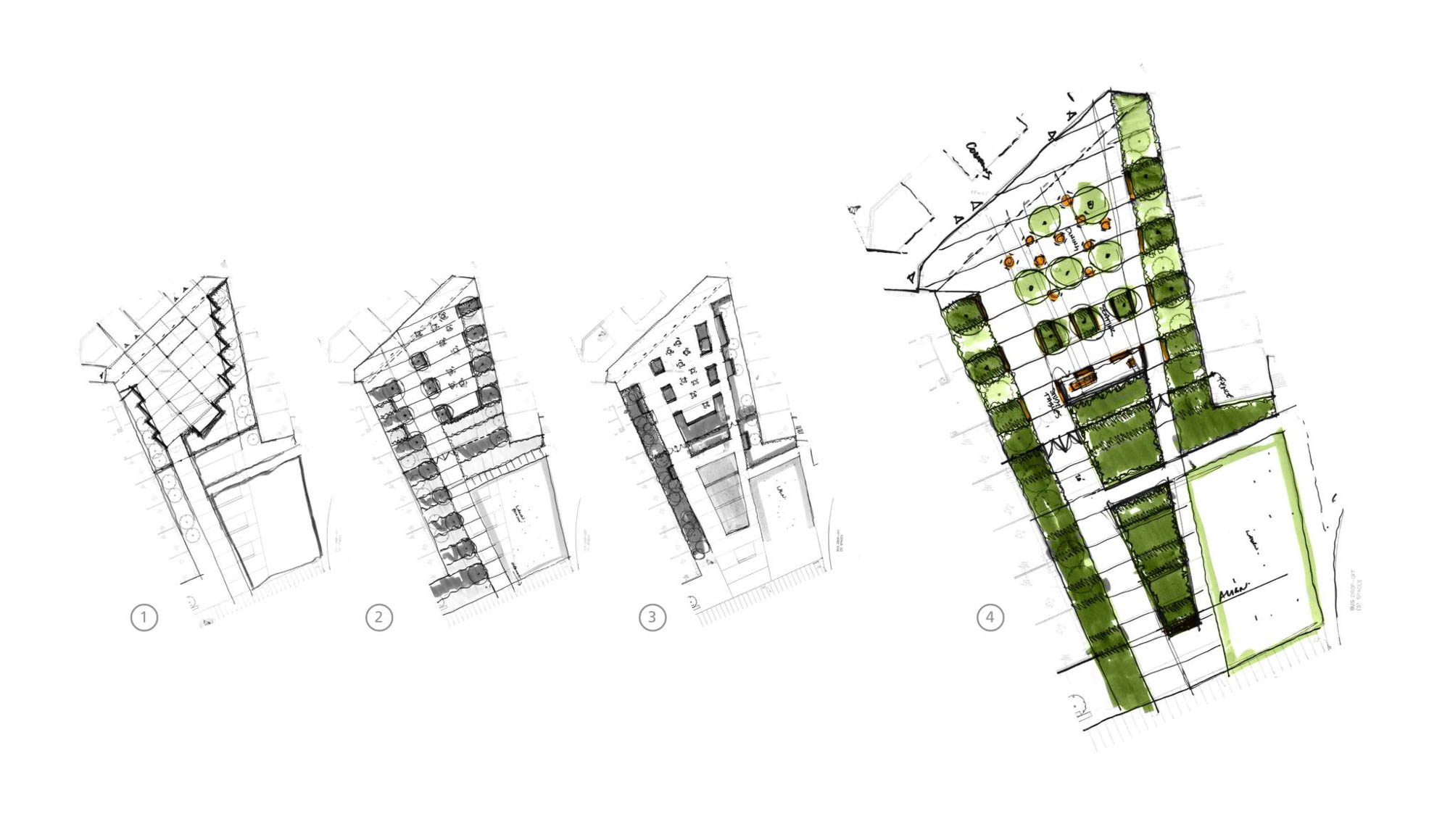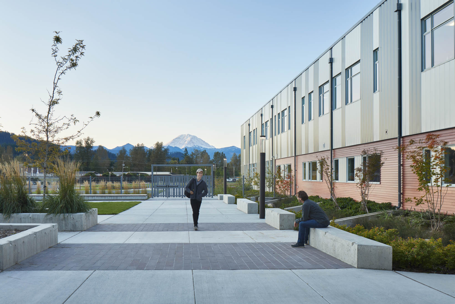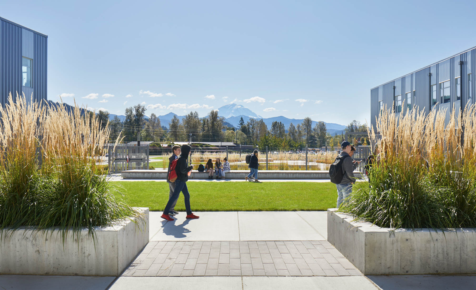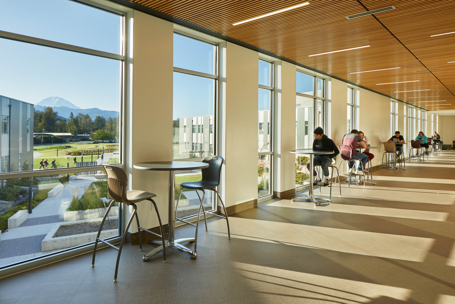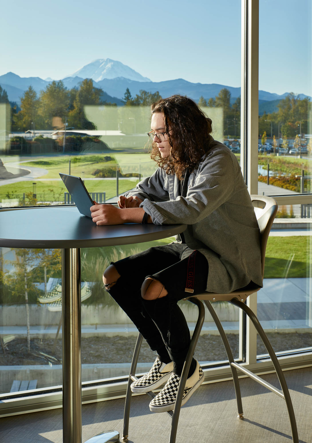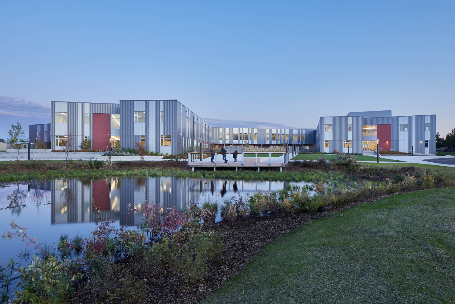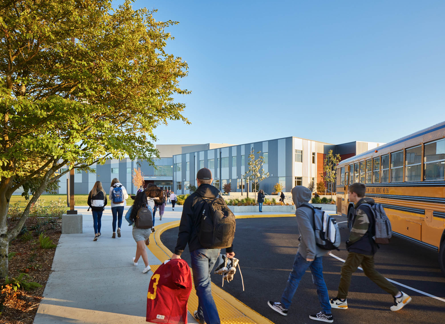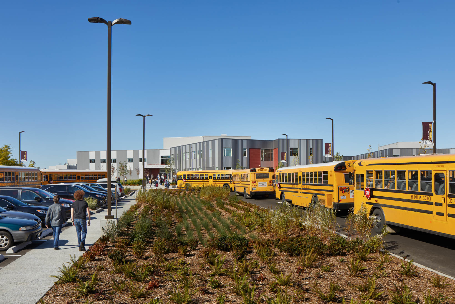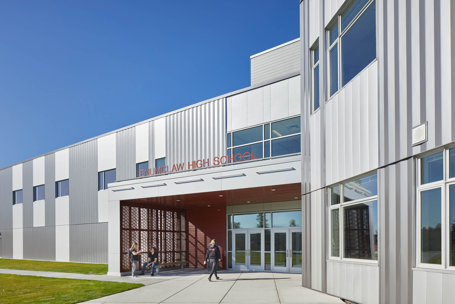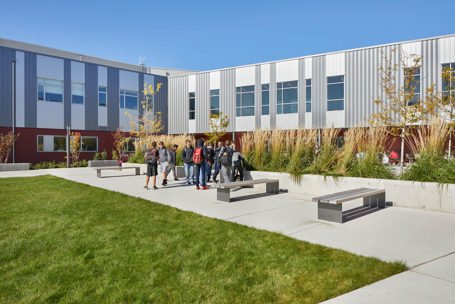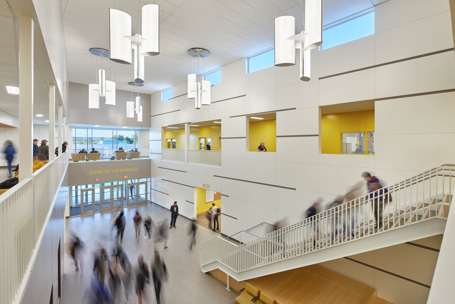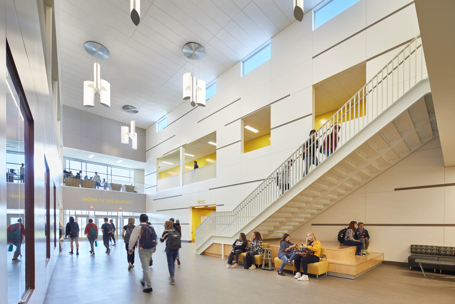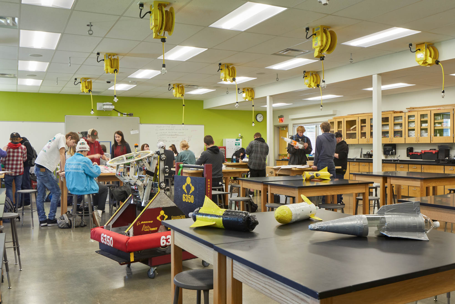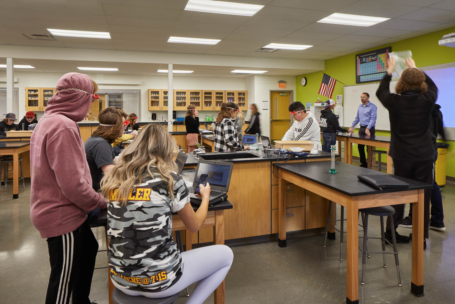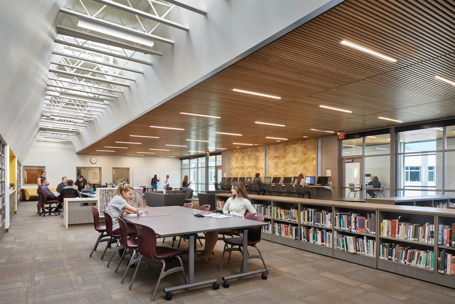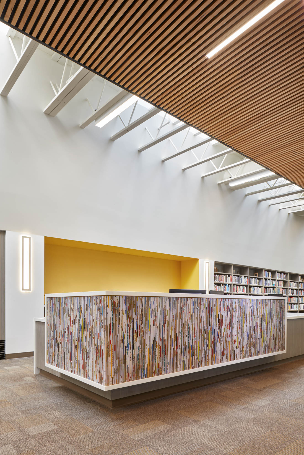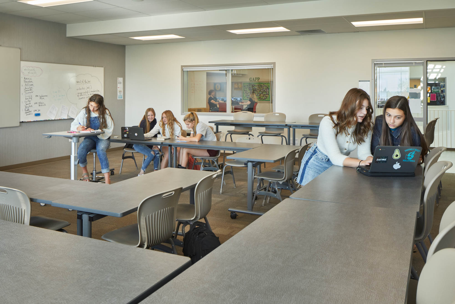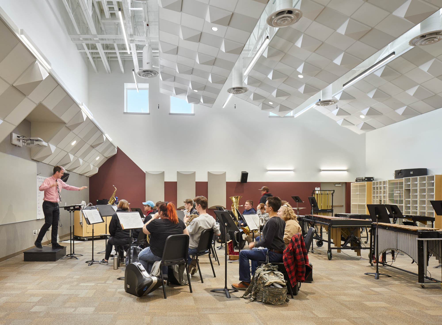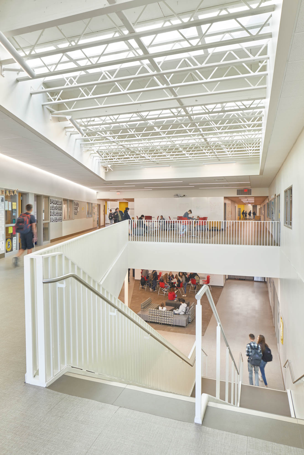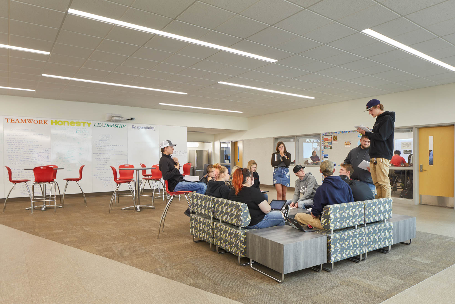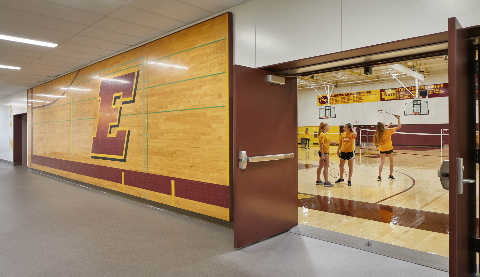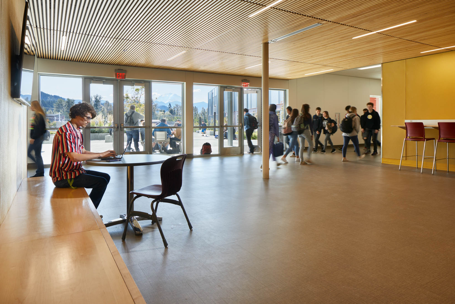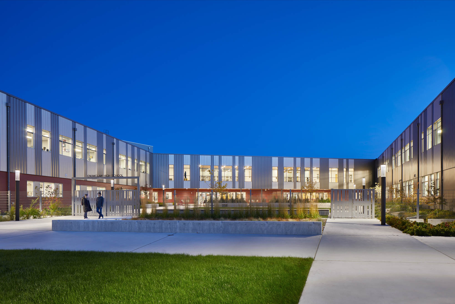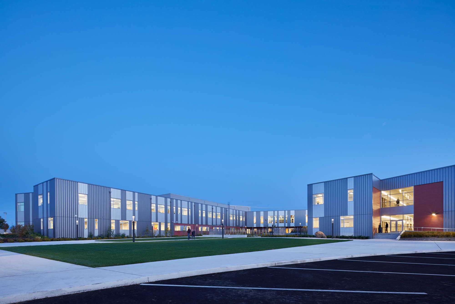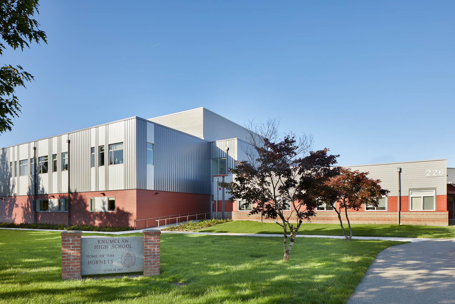Project Overview
Renew, Reflect, Relate – The Reshaping of Enumclaw High School
Washington’s small towns too often lose a sense of cohesion as they expand and grow over time. Limited resources and lack of planning can lead to disjointed communities and uninspired architecture. The Enumclaw School District recognized an opportunity to alter this trend with the expansion of their high school. Through thoughtful collaboration between the District, community, the architect and our landscape architecture firm, a plan developed around the idea of reorienting the high school towards Mt Rainier (Tahoma), a looming presence to the southeast. This simple yet powerful decision guided subsequent ones, each relating to this borrowed landscape element, strengthening the campus’s bond to its region, town and ecosystem. A central feature of the design is a modern courtyard aimed directly at the mountain’s impressive silhouette. Hard lines of seating, pathways, and decking continually lead the eye to Mt Rainer’s (Tahoma’s) peak. Soft lines of stone and vegetation reflect the lower montane forest of the mountain’s base. With limited budget but purposeful intent, the design team revived a jumbled layout, giving the community an inspired sense of place and renewed identity.
