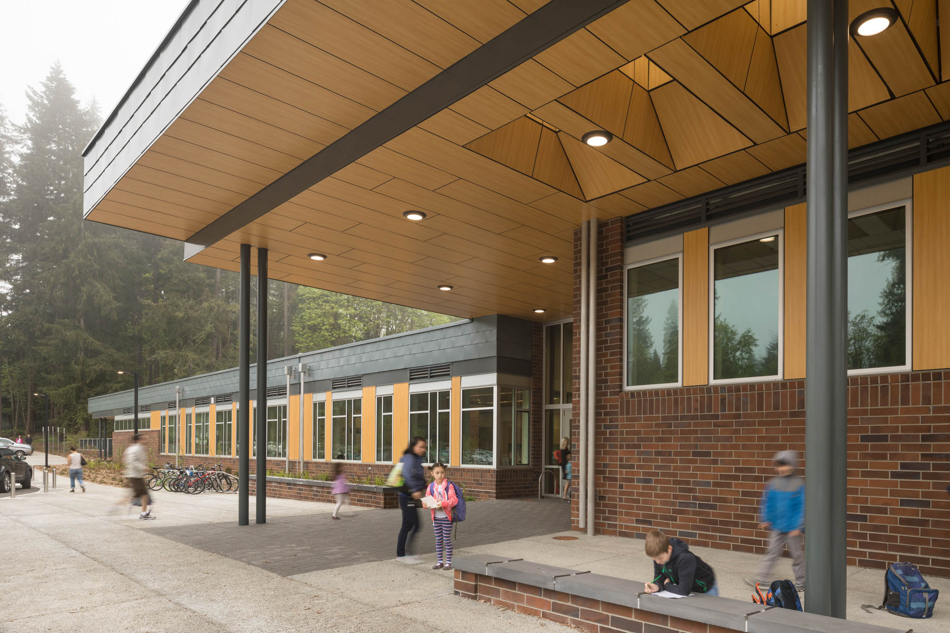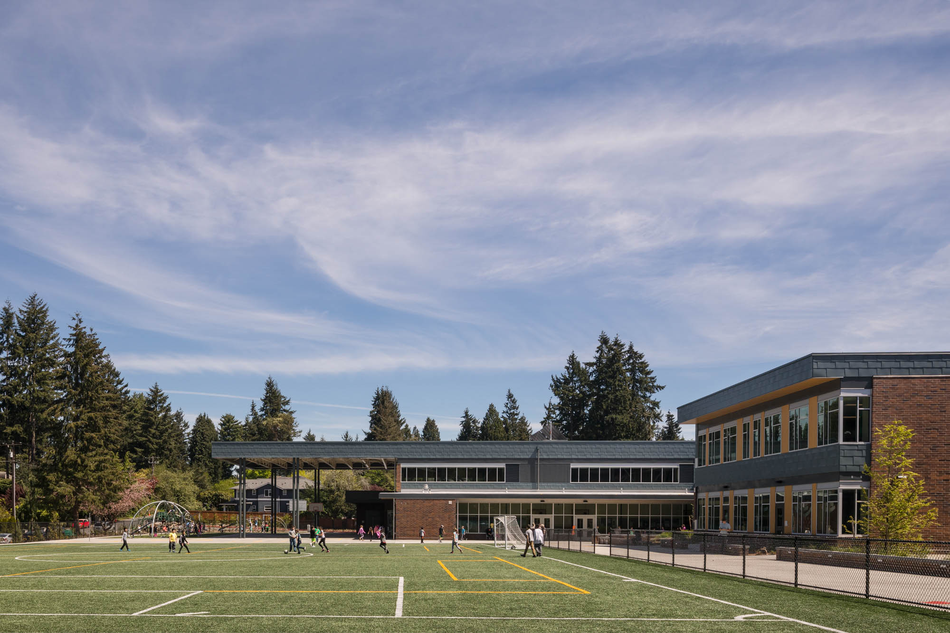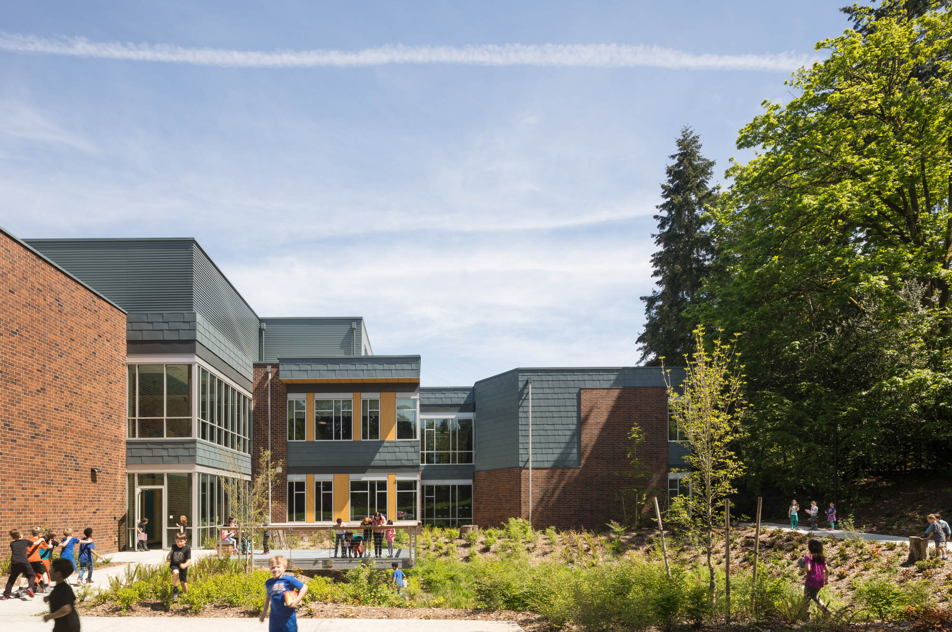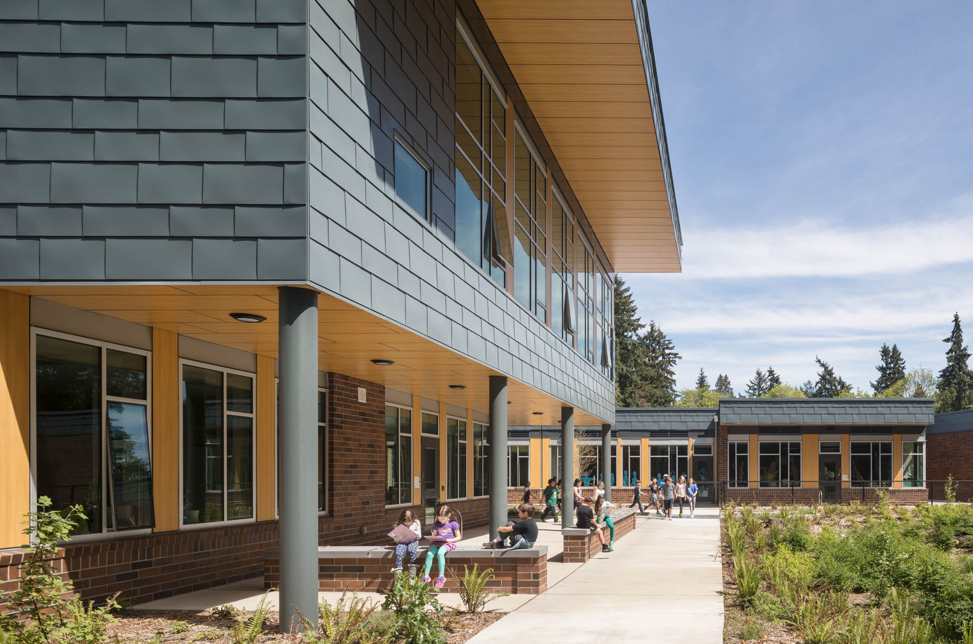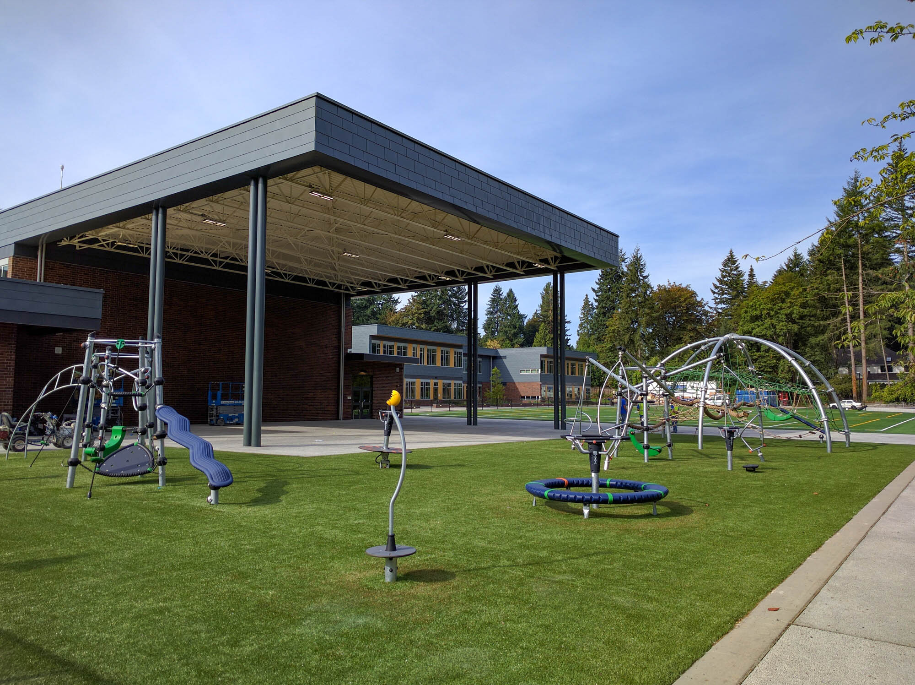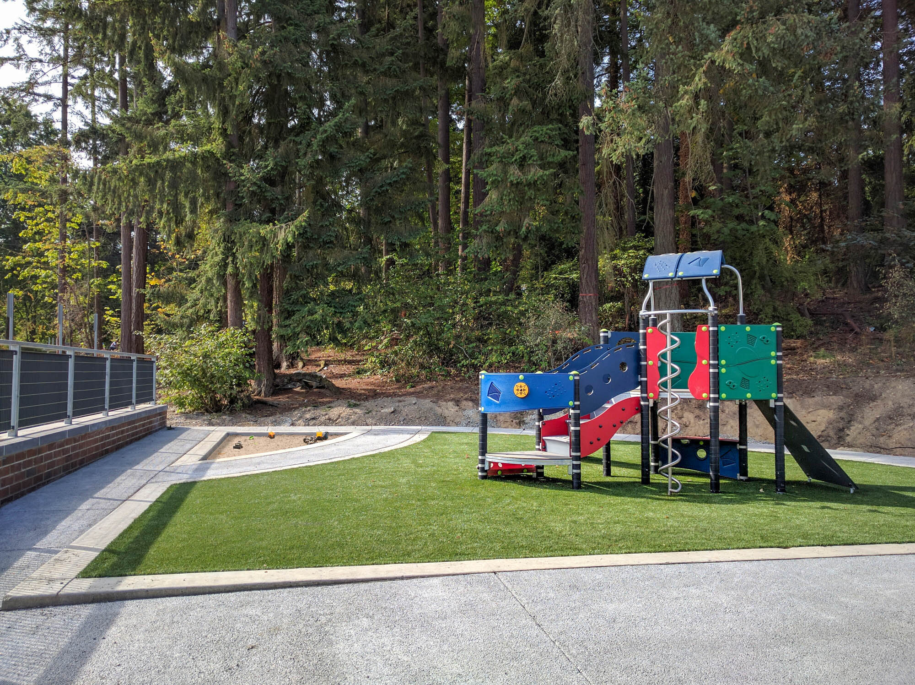Project Overview
“Where the Woods Meet the Water”. The site design for Enatai Elementary focused on the preservation of groves of existing mature trees at the southwest corner of the site and at the proposed main entrance and providing outdoor learning opportunities, trails and views into the woods. Celebration of water was also emphasized with large rain gardens that capture stormwater from the new building and a boardwalk viewing platform sized for a small class or group of students and staff to learn about the water cycle. The northern end of the school campus is dedicated to play facilities including a synthetic turf field that curves around a preserved magnolia tree, play equipment areas, and covered hard surface play areas. An Early Childcare Center (ECC) and dedicated outdoor play area with a sandbox was incorporated into the site and building.
