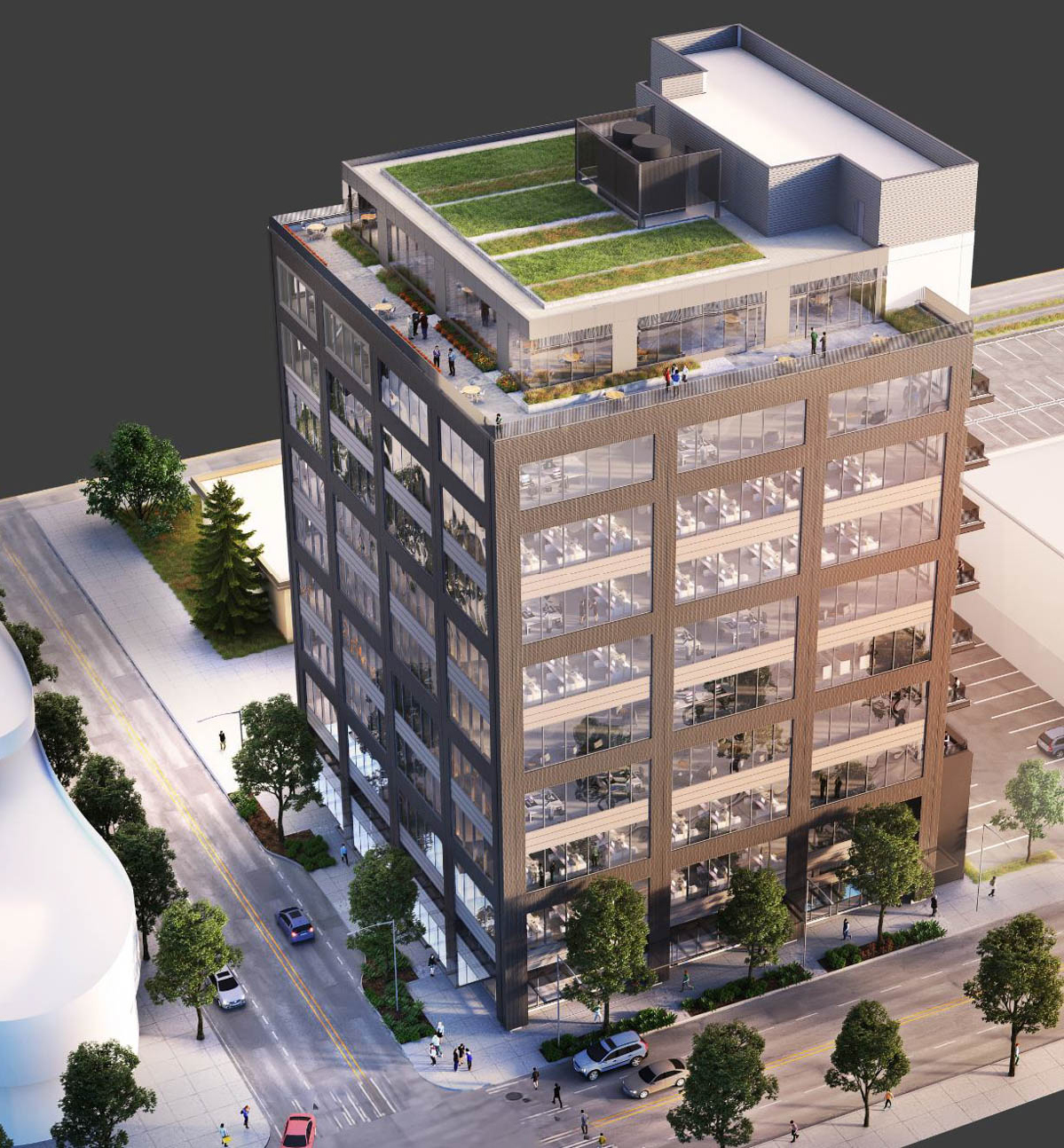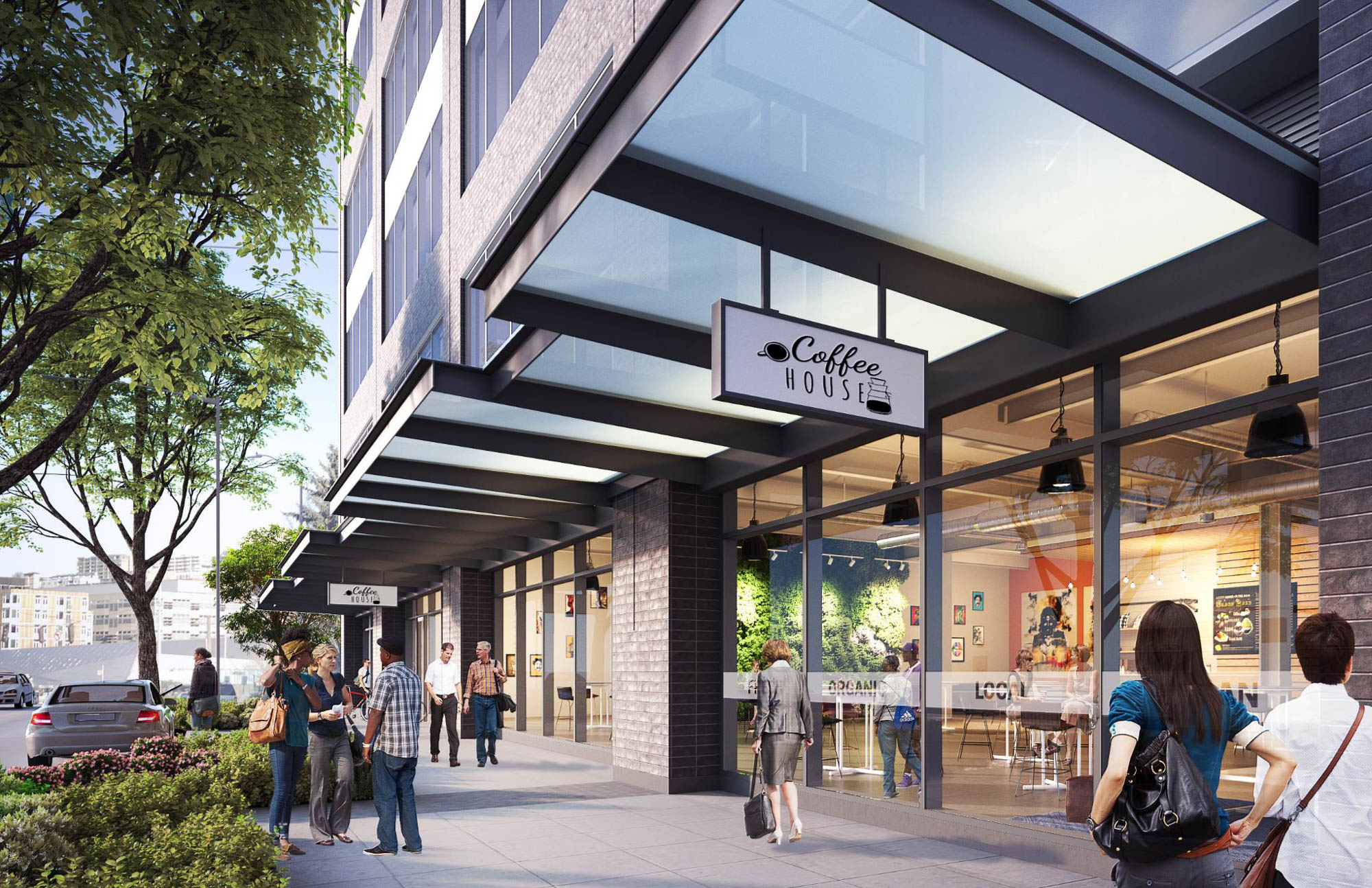Project Overview
Sited downtown at the intersection of Boren Avenue and Virginia Street, the Boren life Science Lofts project provides 115,000 sf of office use and 4,250 of retail space at the street level.
Embracing Seattle’s commitment to environmental stewardship, the project incorporates sustainable design throughout the project. The landscape design provides a large amenity terrace and a large green roof that will provide stormwater mitigation for the site. Retail space along the two frontages and streetscape design enhance and activate the downtown pedestrian experience with cafe seating, bike parking, and rich paving patterns and textures.



