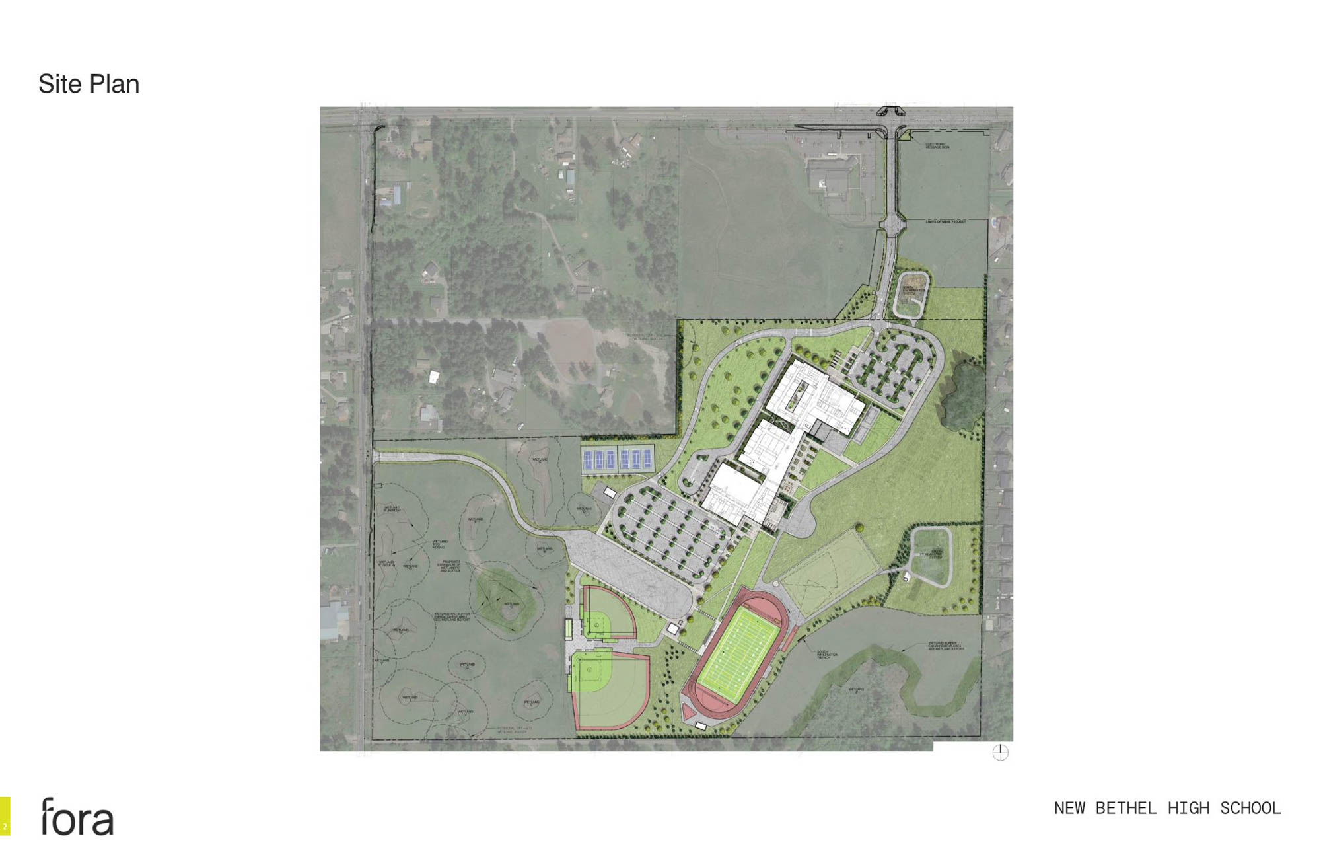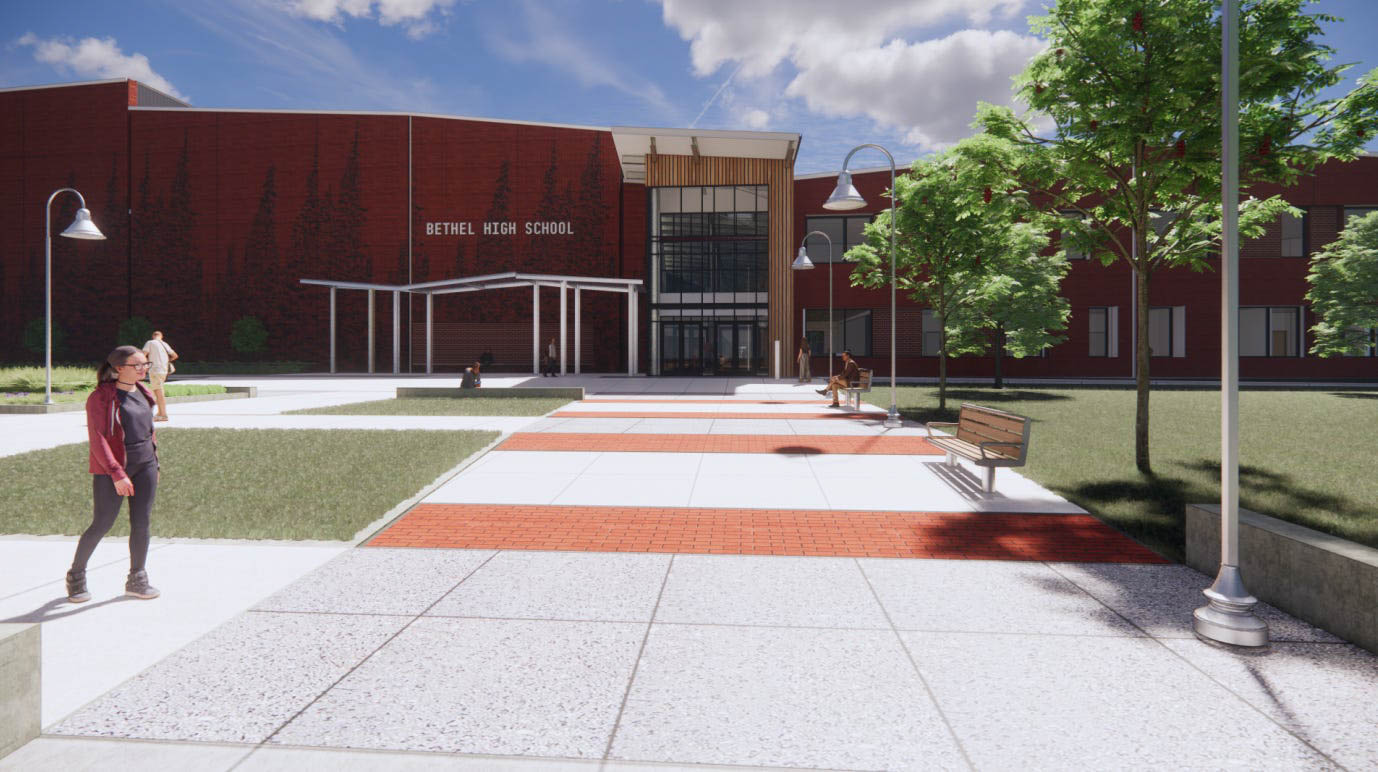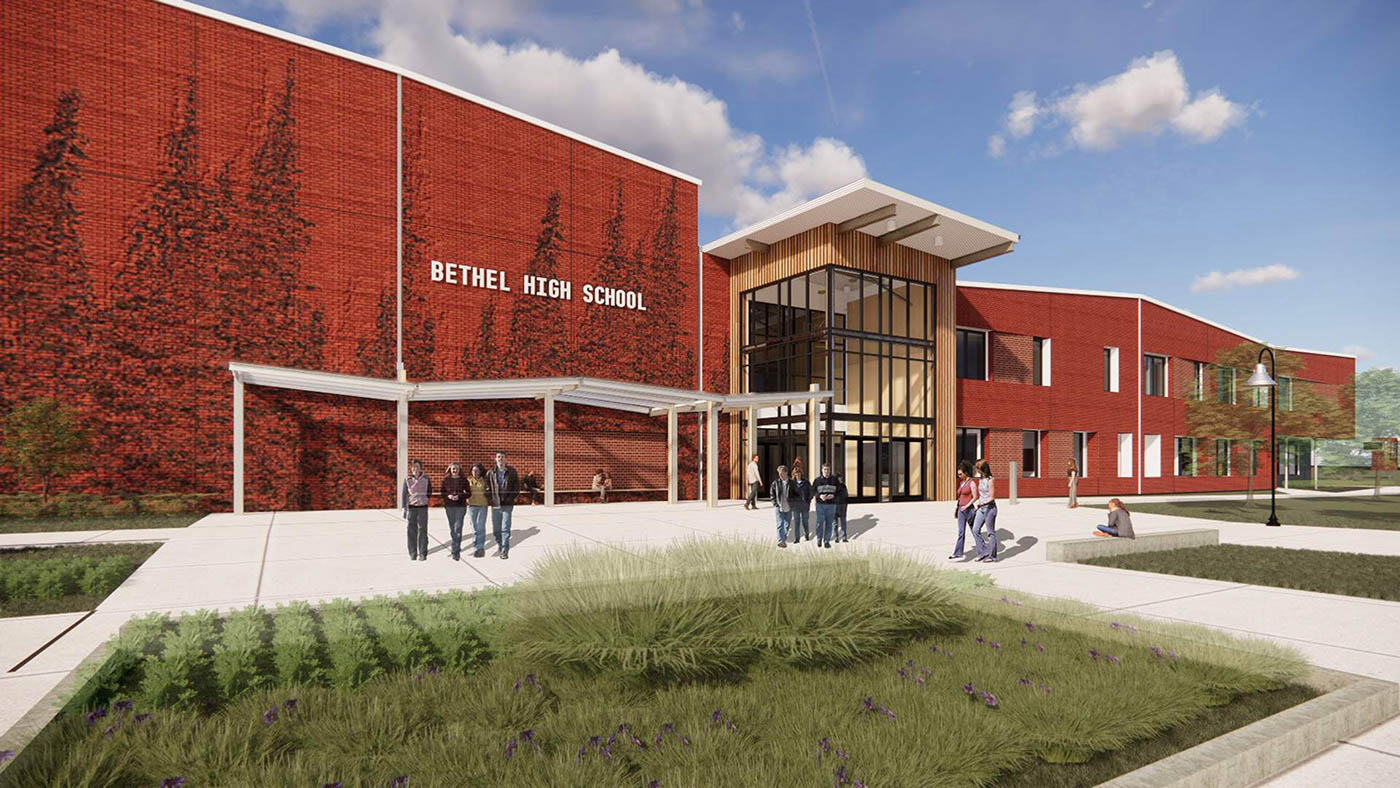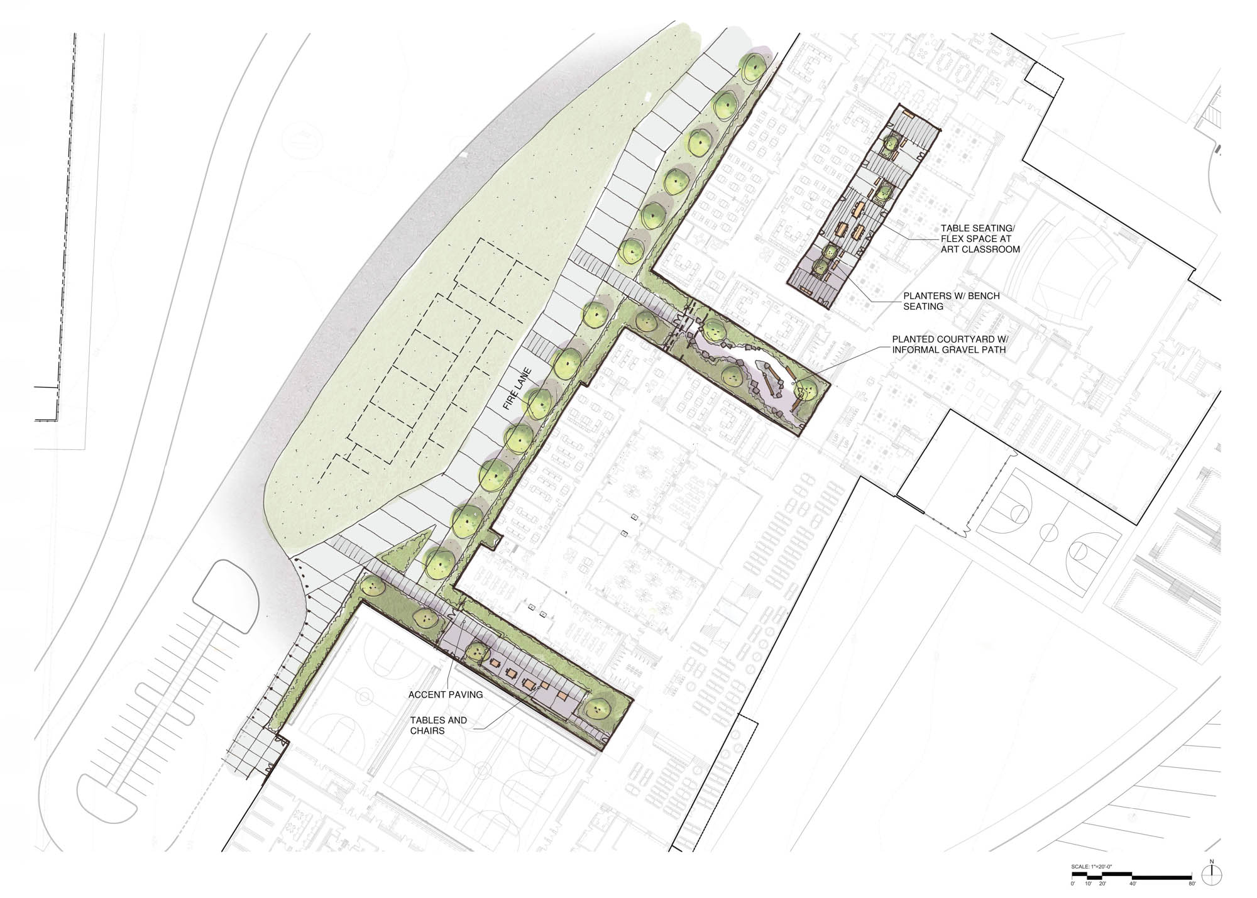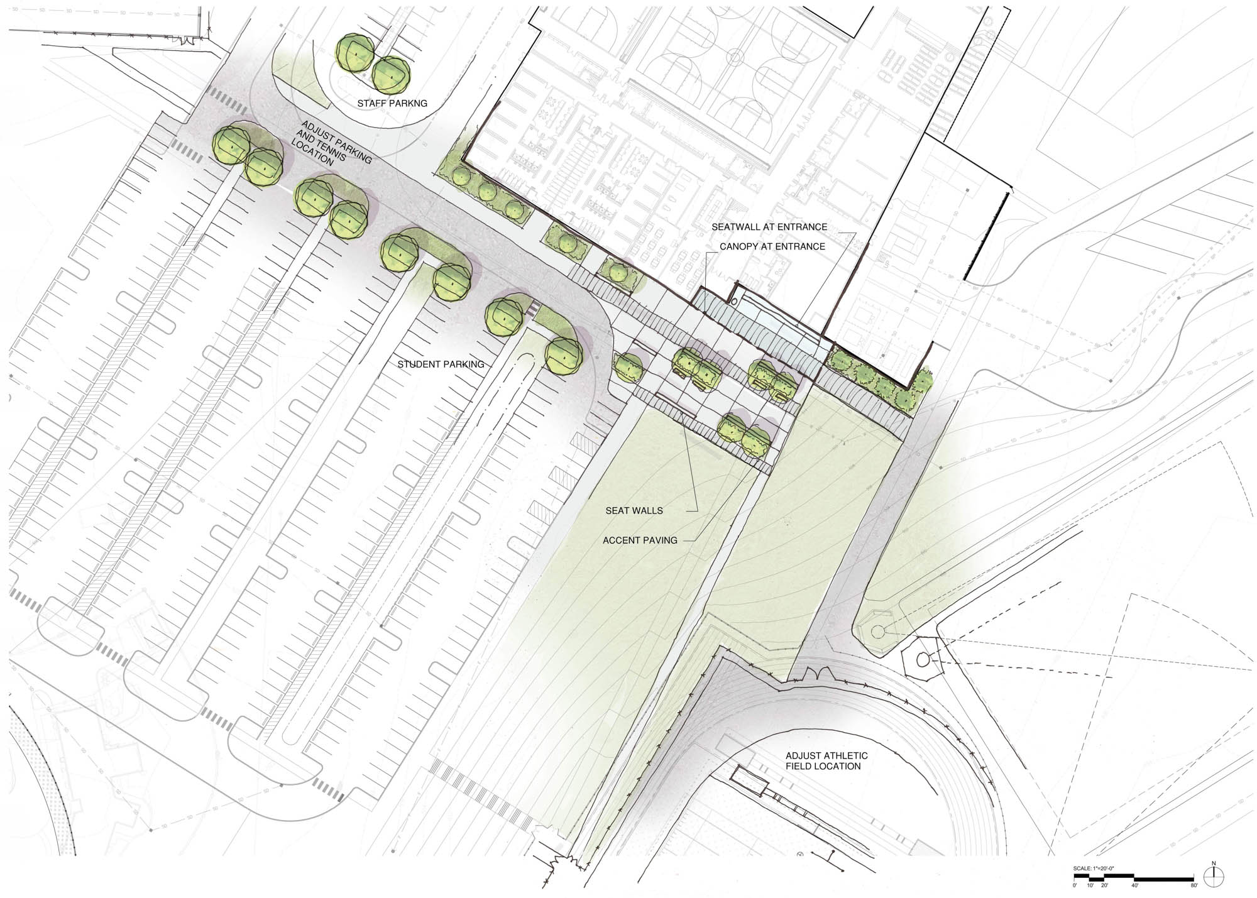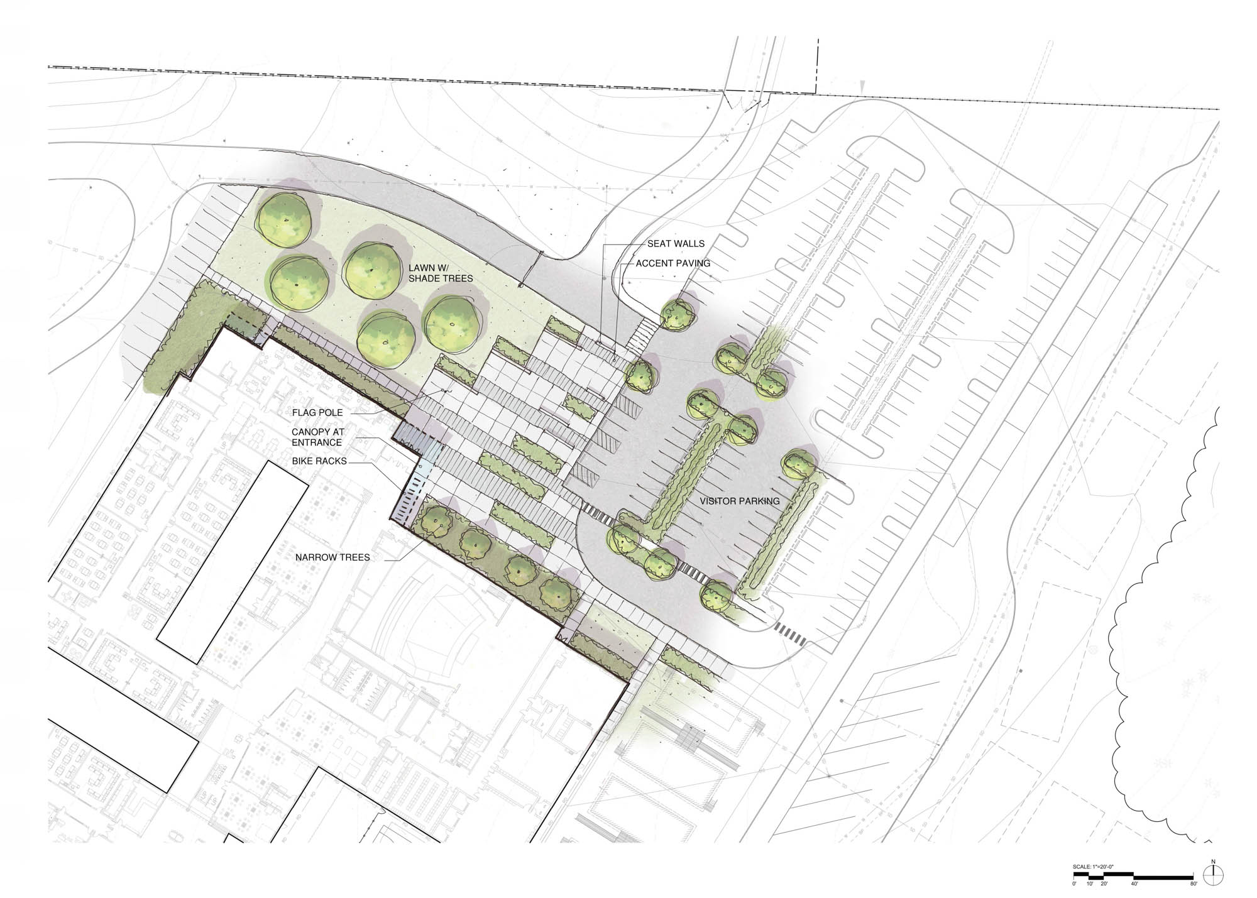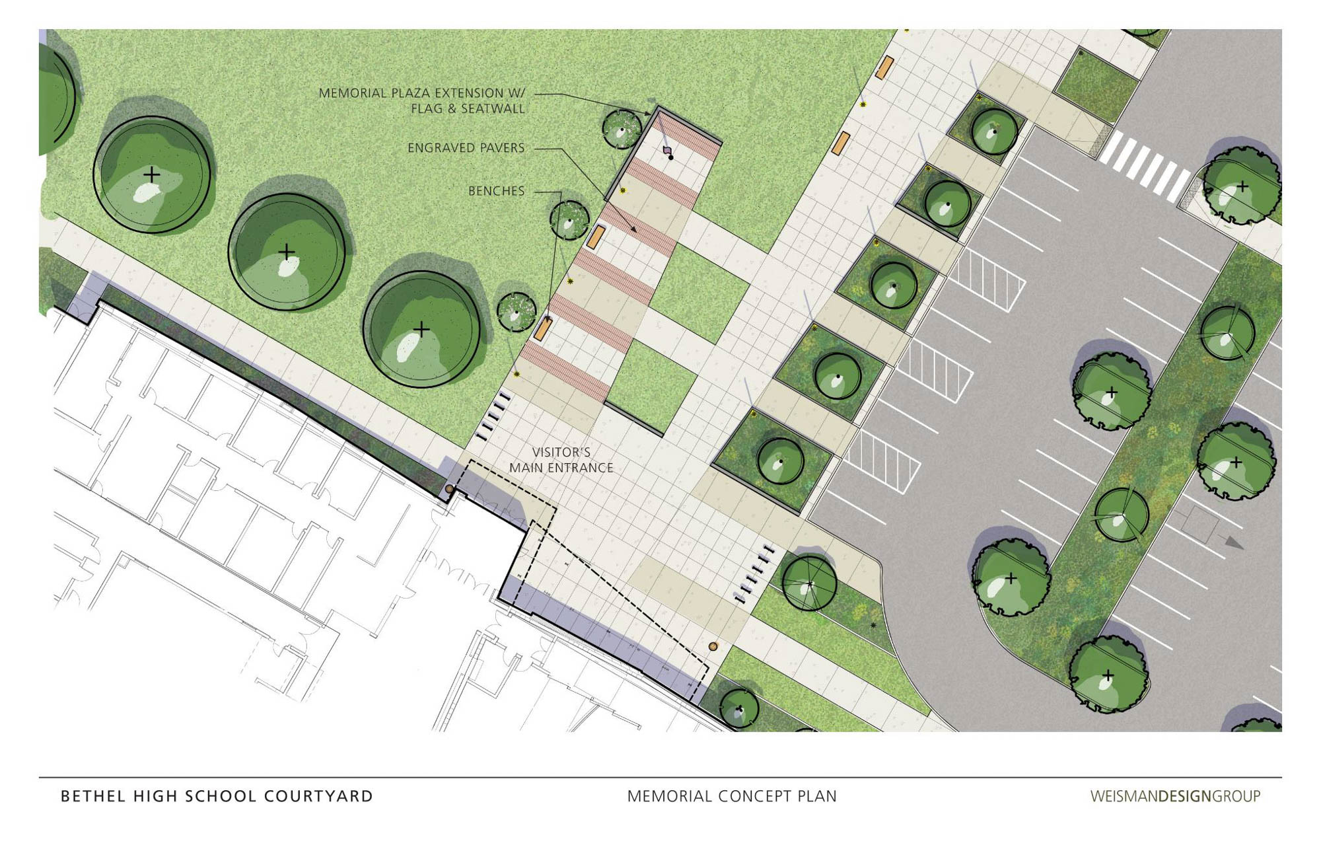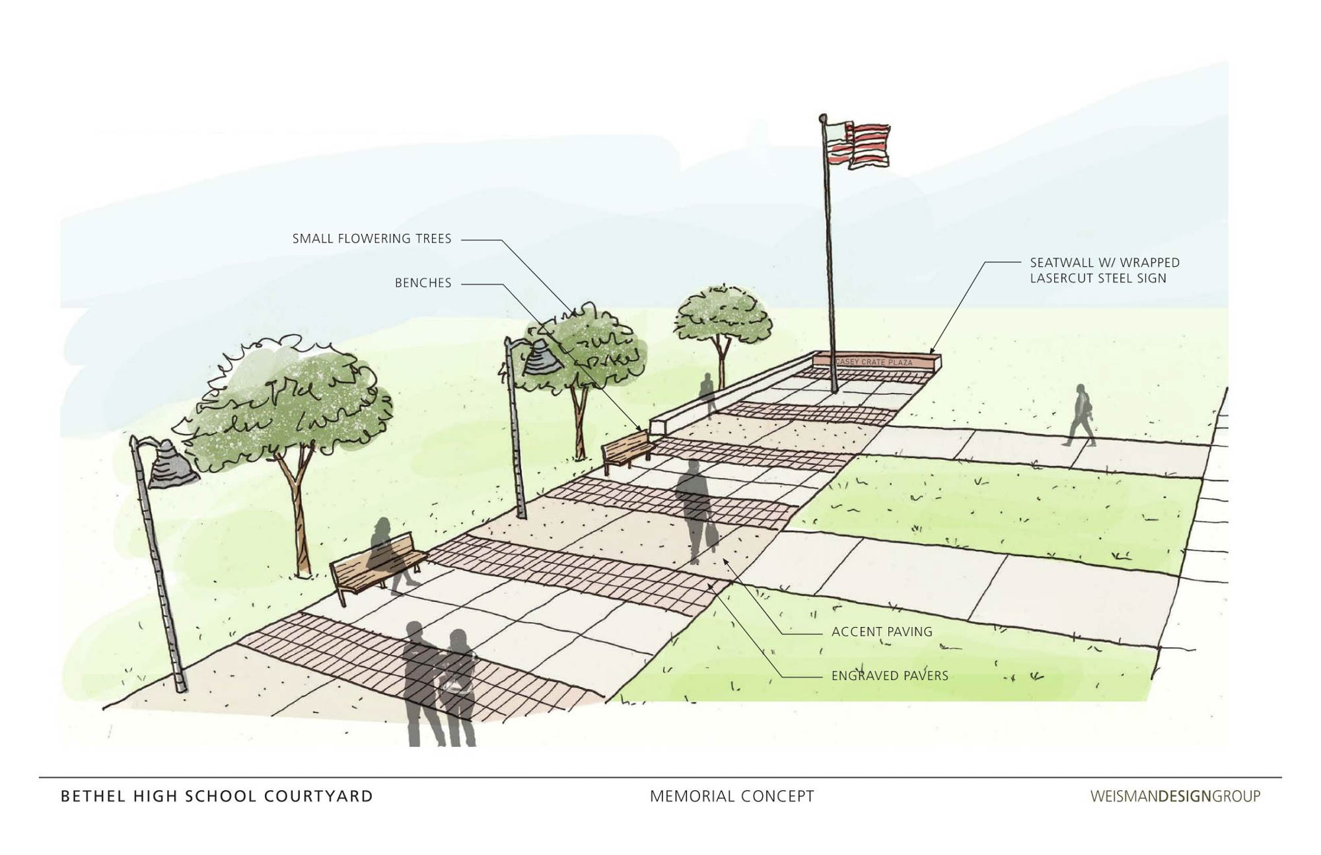Project Overview
In 2019, a special election was held by mail and authorized the Bethel School District to construct a new high school to replace Bethel High School, which is now planned to be complete by 2024-2025. The new replacement campus will serve over 1,800 students and 125 staff, with an emphasis during the visioning process through themes of “connectedness”, “togetherness”, and appreciation of the rich legacy of the current high school.
With extensive wetlands, views of Mt. Rainier, and community connections, the site design has been carefully developed to preserve and enhance the existing on-site wetlands and wetland buffers. An existing stand of mature trees on the east edge of the site is proposed and is a priority due to their ability to visually enhance the site, provide shade, and increase habitat views.
Primary access to the site is from the north via a new driveway on 224th, with bus access occurring via a separate driveway off 70th to the west and bus loading near the athletic facilities to the south end of campus. A visitor entry plaza is located adjacent to primary staff and visitor parking. A memorial plaza is planned at the Visitor’s Main Entrance in honor of Casey Crate and all other graduates of the Bethel School District who lost their lives in combat activities in defense of the United States.
The Athletic facilities will feature a new synthetic turf football / soccer field with lighting. The field will be surrounded by a rubberized 400 meter running track that incorporates high jump, long jump, and pole vault facilities. One baseball and one softball field will be provided, equipped with synthetic turf infields, natural grass outfields, dugouts, bullpens, and warning tracks. A batting cage will be located between the two ball fields for use by both sports. A sand-based multi-purpose grass field is proposed southeast of the commons, along with discus, shotput, and javelin facilities. Fields will be fully fenced and will incorporate subdrainage systems and room for small portable bleachers. Concessions and restrooms are proposed near the center of the athletic complex, and six tennis courts will be located north of the student parking lot.
