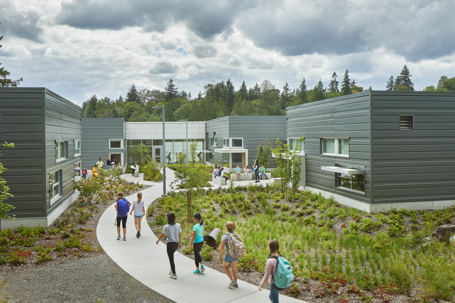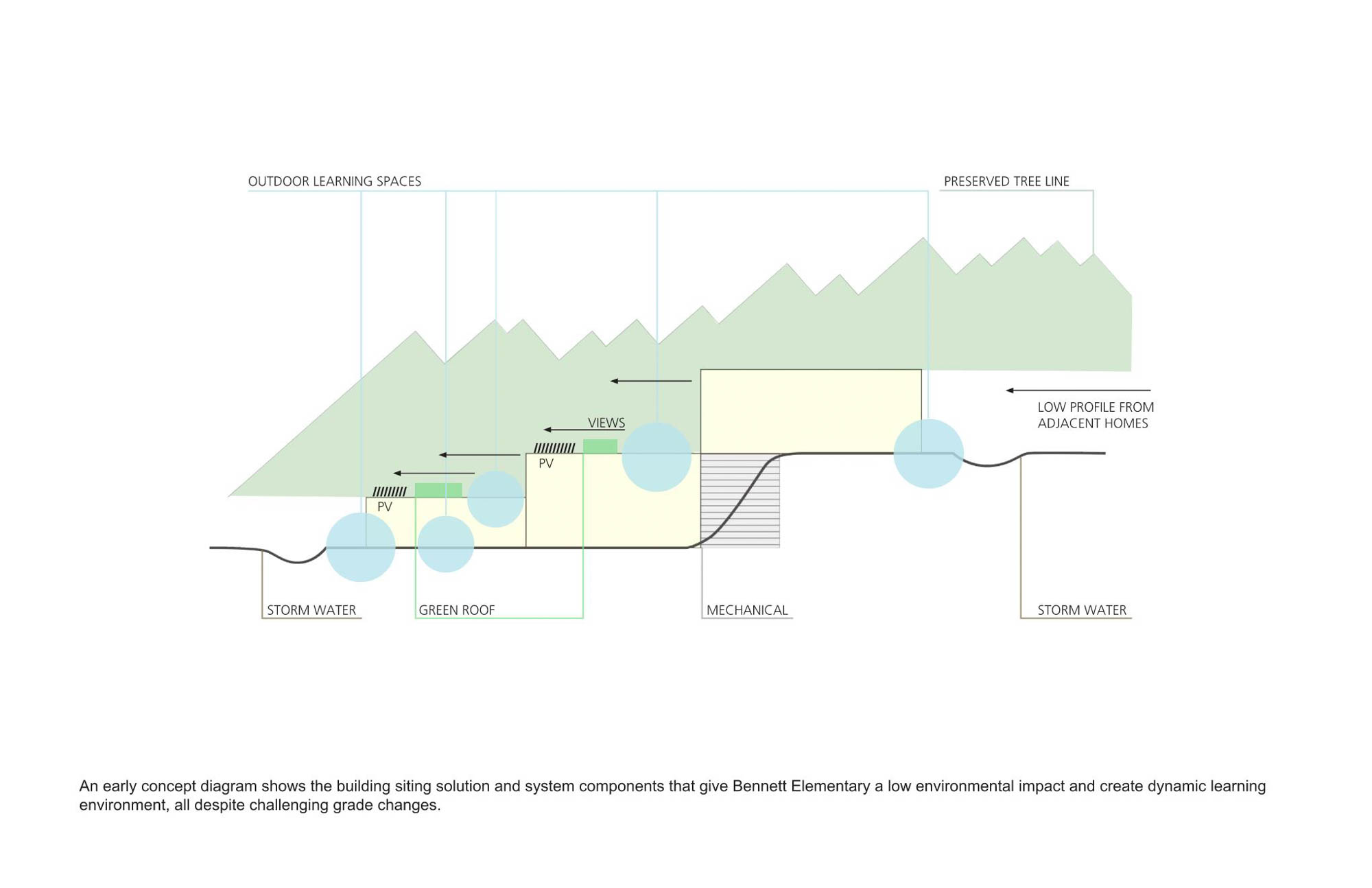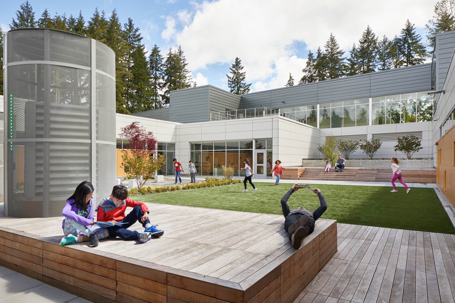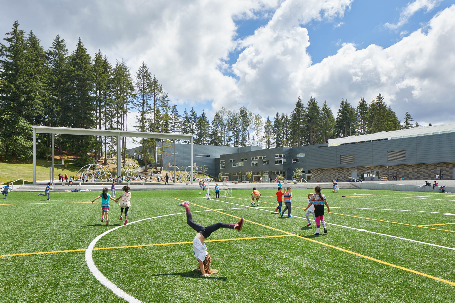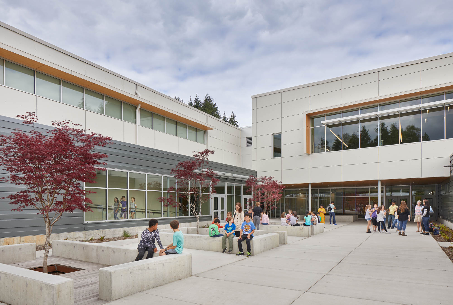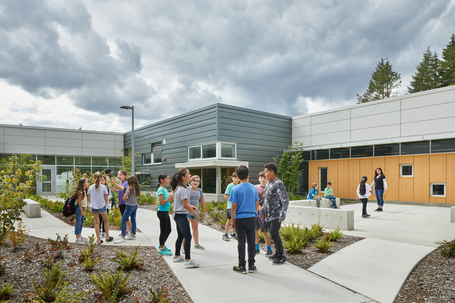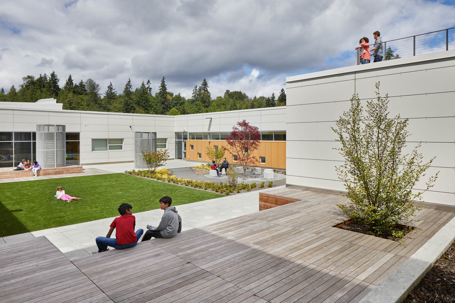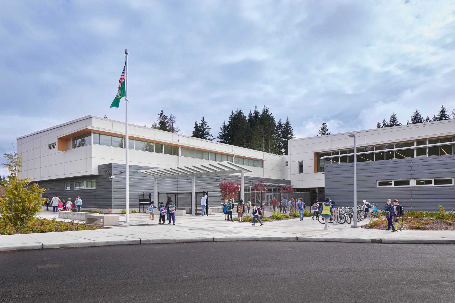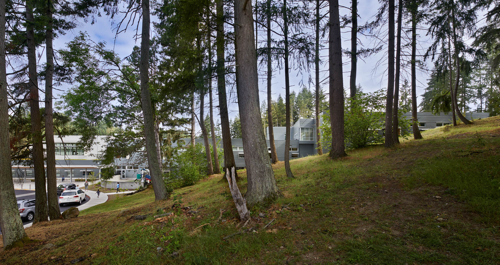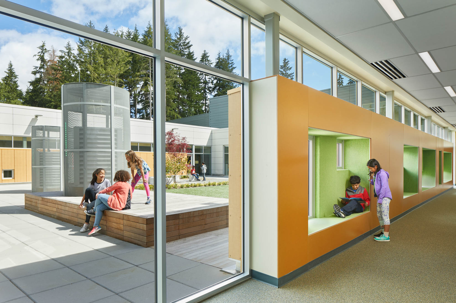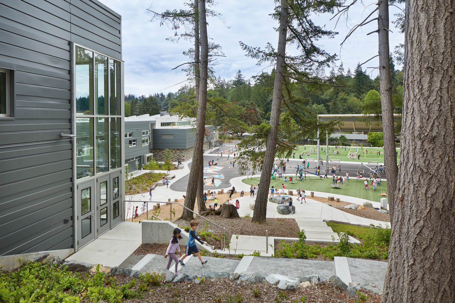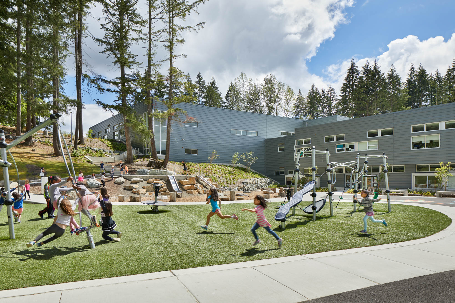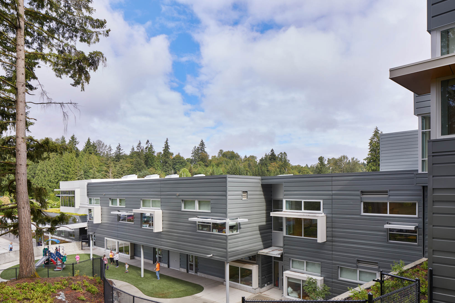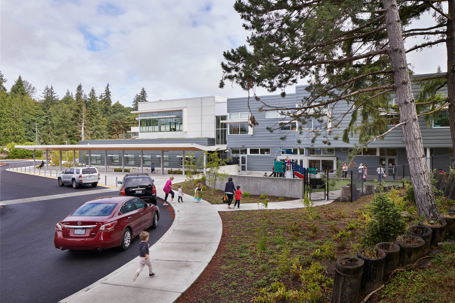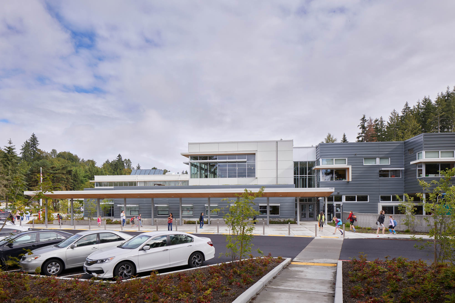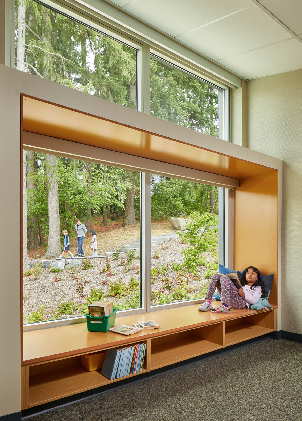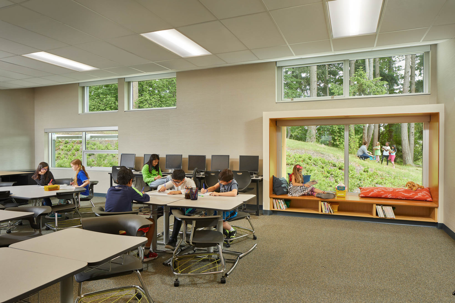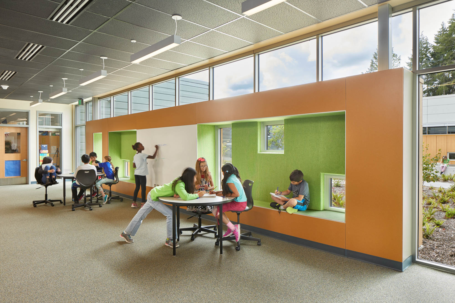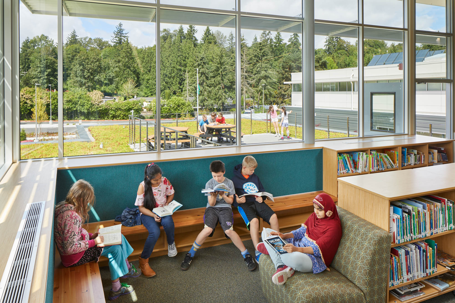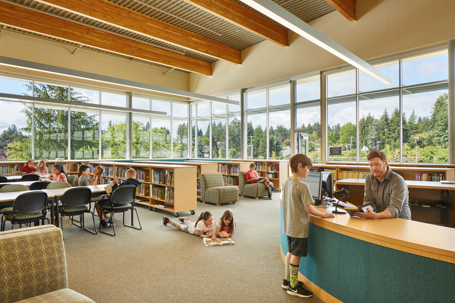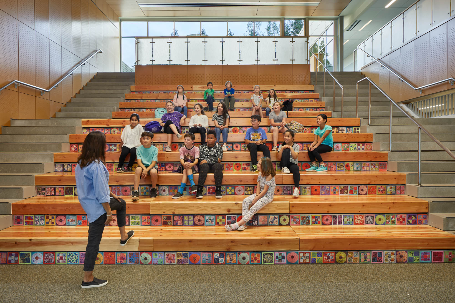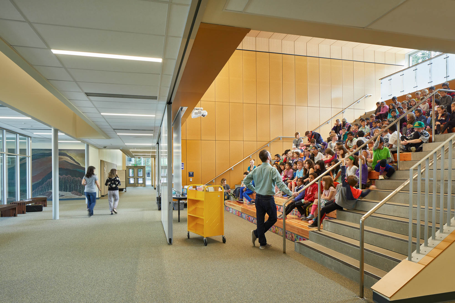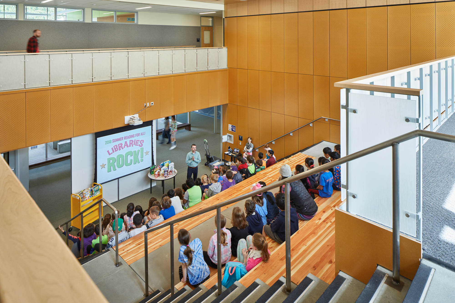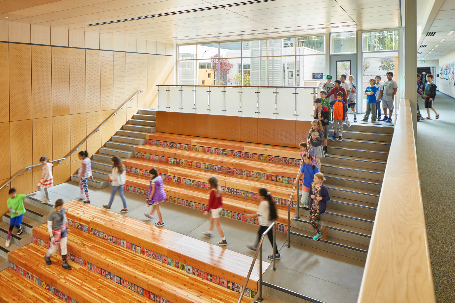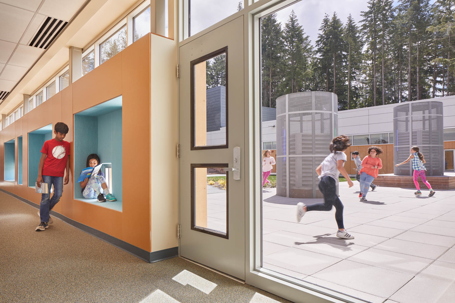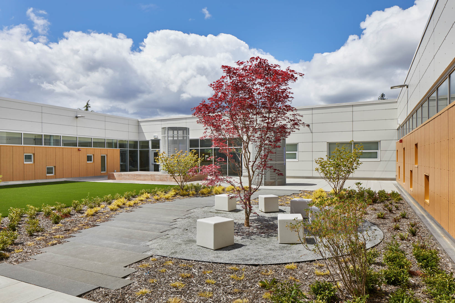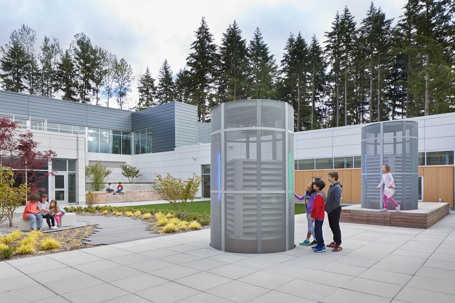Designing for Play and Discovery
Elevation changes within an interior courtyard are addressed with monumental seat steps, lending itself to large group seating, for outdoor class sessions or special events. A more formal landscape aesthetic within the courtyard provides a different kind of visual inspiration to the students, apart from the native Northwest palette of the perimeter of the property. Multiple surfacing materials, more common to residential projects, such as pavers, wood decking and artificial turf allow the students to feel protected while having access to the outdoors. Large air intake and exhaust vent columns are veiled by an artful aluminum screen, and are lit up by multi-colored LED lights, bringing a sense of whimsy and unknown to a seemingly serene courtyard. By highlighting these stacks in a highly-trafficked area rather than concealing them, the designers are prompting students and others to ask questions about the infrastructure’s placement, purpose and function.
Two rooftop gathering spaces take advantage of the building’s stepped placement into the hill, and allow for access to the outdoors, views of the landscape and views of the building’s green roofs and vast solar photovoltaic panel systems, contributing to their understanding of green infrastructure and technology. While rooftop access is generally not desired by school districts, the client and designers agreed the opportunities and benefits allowed by these unique outdoor spaces were great.
Elsewhere on site, durable material such as cast-in-place concrete, precast concrete, galvanized steel and stainless steel are chosen for the areas that receive the most intensive use. Synthetic turf was selected for the sports field to reduce watering and maintenance needs. Nearby, a boulder-dotted natural adventure-ground emerges from the forest, easing children in the transition from natural elements to the artifice of traditional play structures beyond, yet proving just as popular. Here, natural play is normalized and located shoulder-to-shoulder with a more traditional playground, allowing for a spectrum of interaction and choice.
A driving component of the designer’s vision was to create a site that was welcoming to the community, not only serving students and teachers. As the campus is open to the public after school hours, the landscape and circulation was carefully considered to accommodate cross-flows, dog-walkers and curious neighbors. All of the outdoor learning spaces, seating and play areas, being open to the public after-hours were designed as versatile spaces that enrich the neighborhood. In addition, the green infrastructure and rain gardens serve as informal teaching opportunities.
