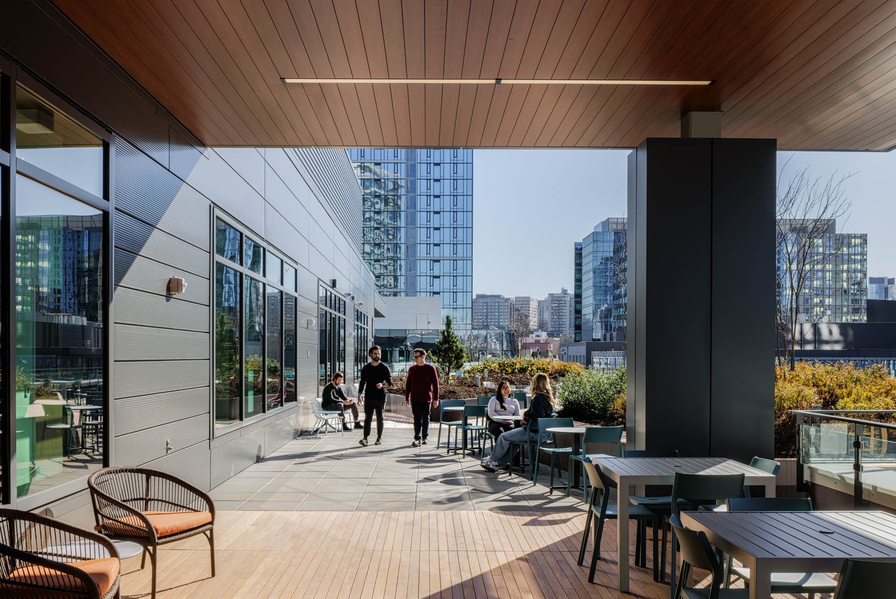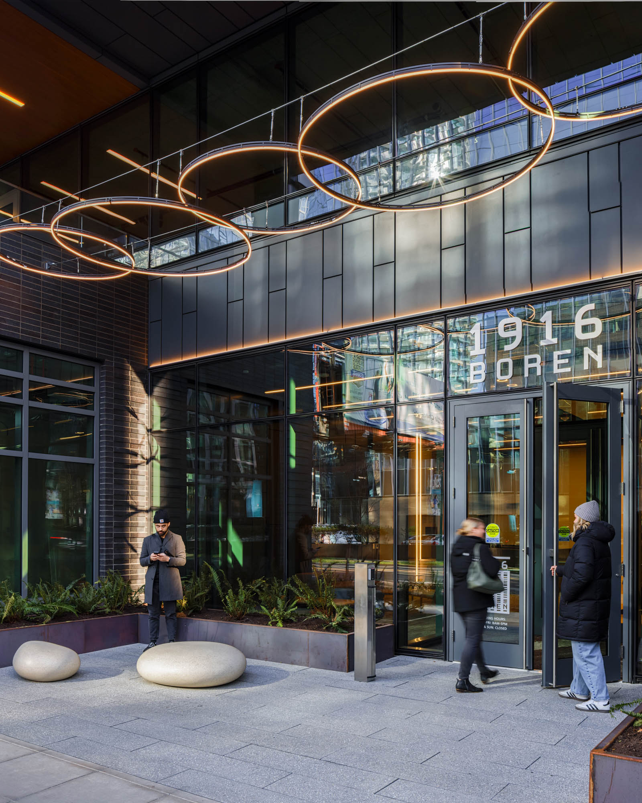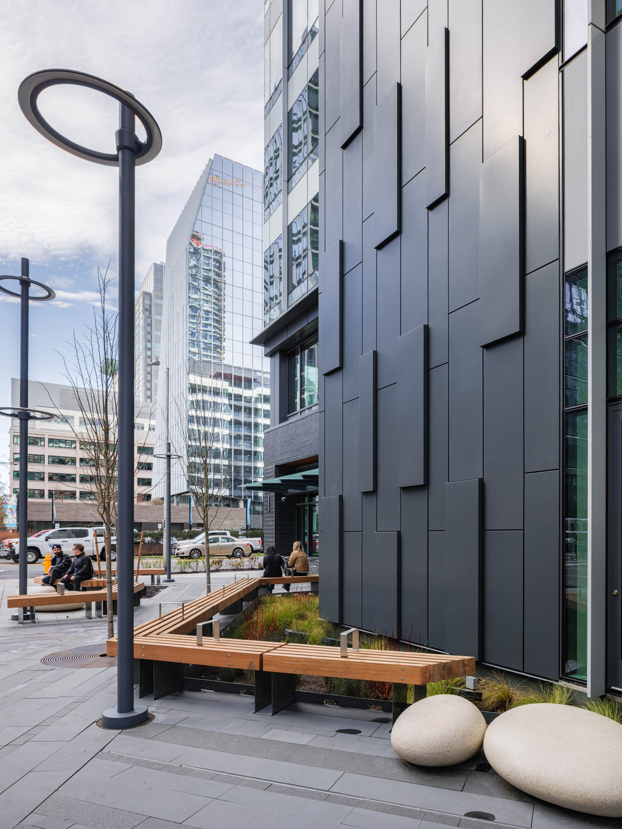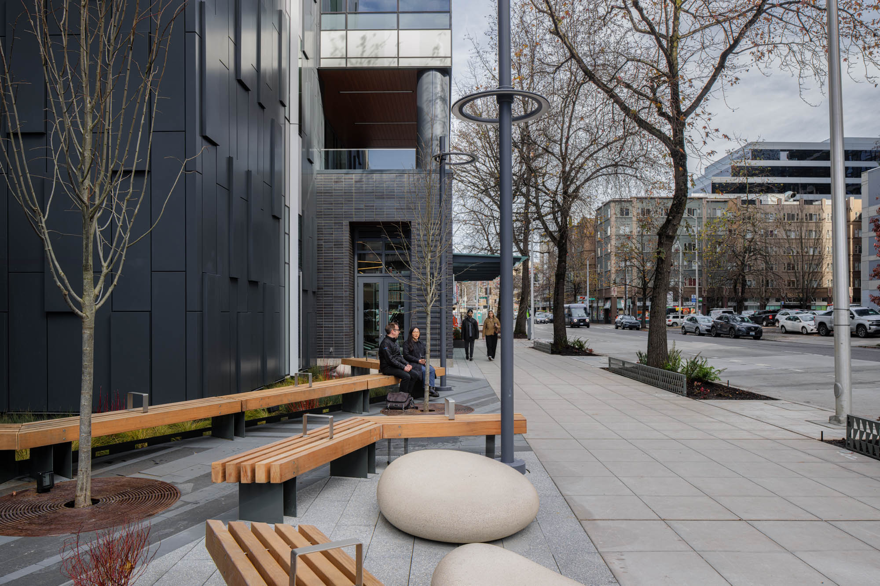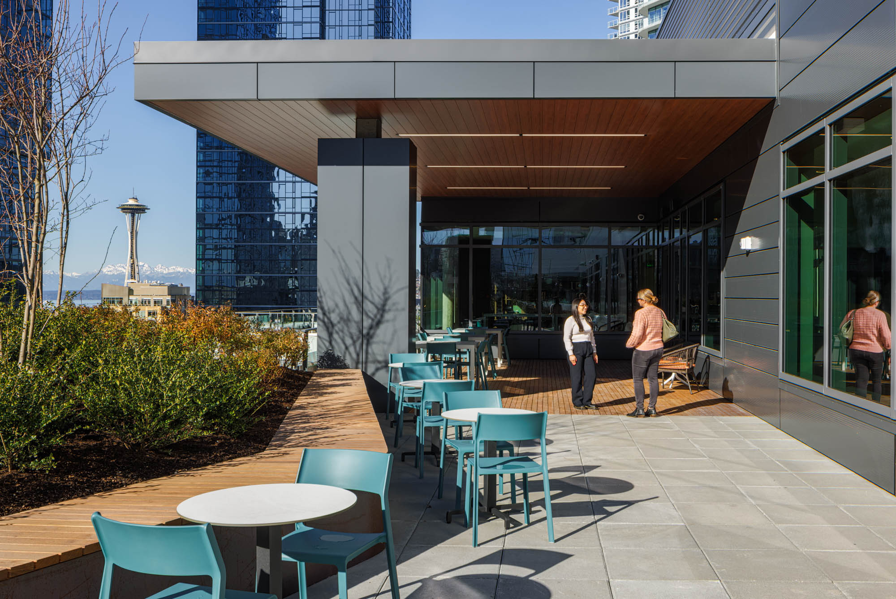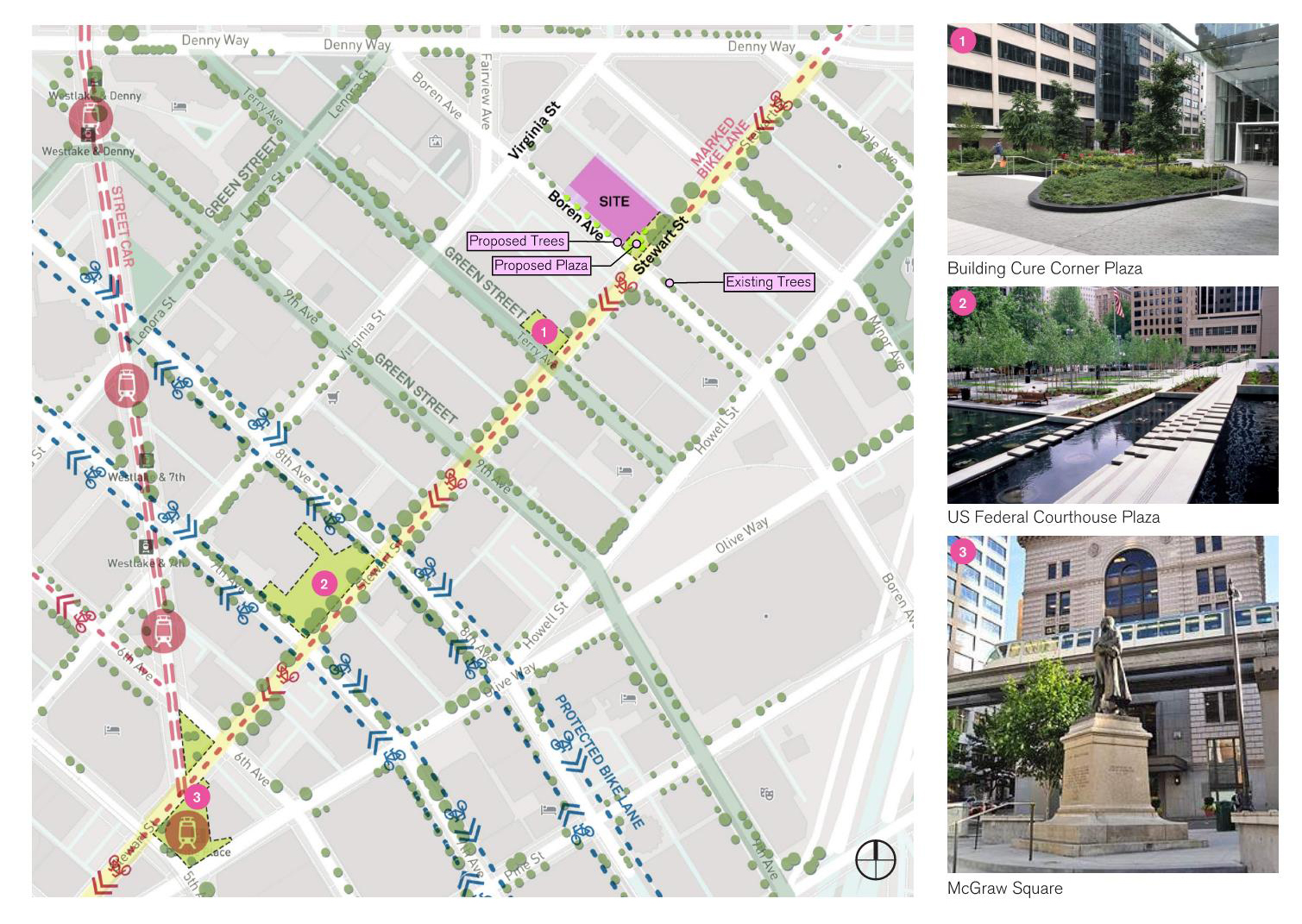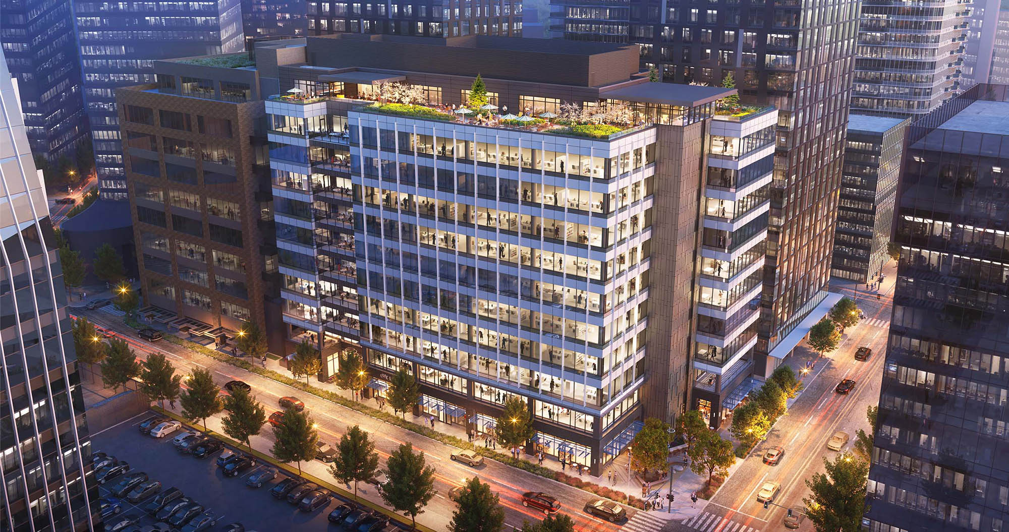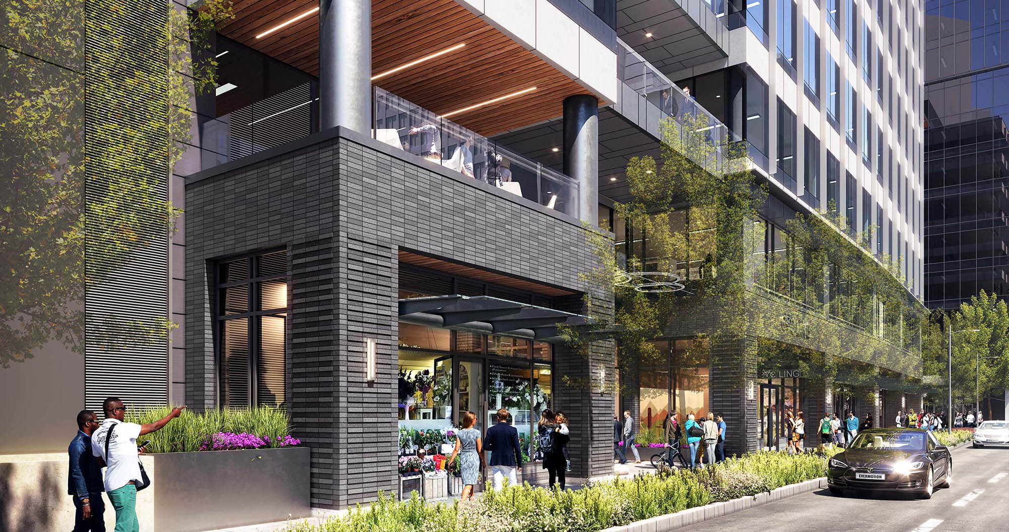Project Overview
A cadence of green open spaces bisect Stewart Street, starting to the south with the 9th and Terry green streets. The Seattle Children’s Cure Building has a corner plaza on Terry and Stewart that expands this green street and adds to the “string of pearls” along Stewart.
The intent of the 1916 Boren Office Building project is to continue that rhythm to the north and provide a small corner plaza for pedestrian respite along Stewart. Making connections to the existing bike lane, green streets, and public transit route along Stewart, the project seeks to enhance the multi-modal Denny Triangle neighborhood experience while integrating a vibrant streetscape activated by retail and a public corner plaza and lush plantings.
