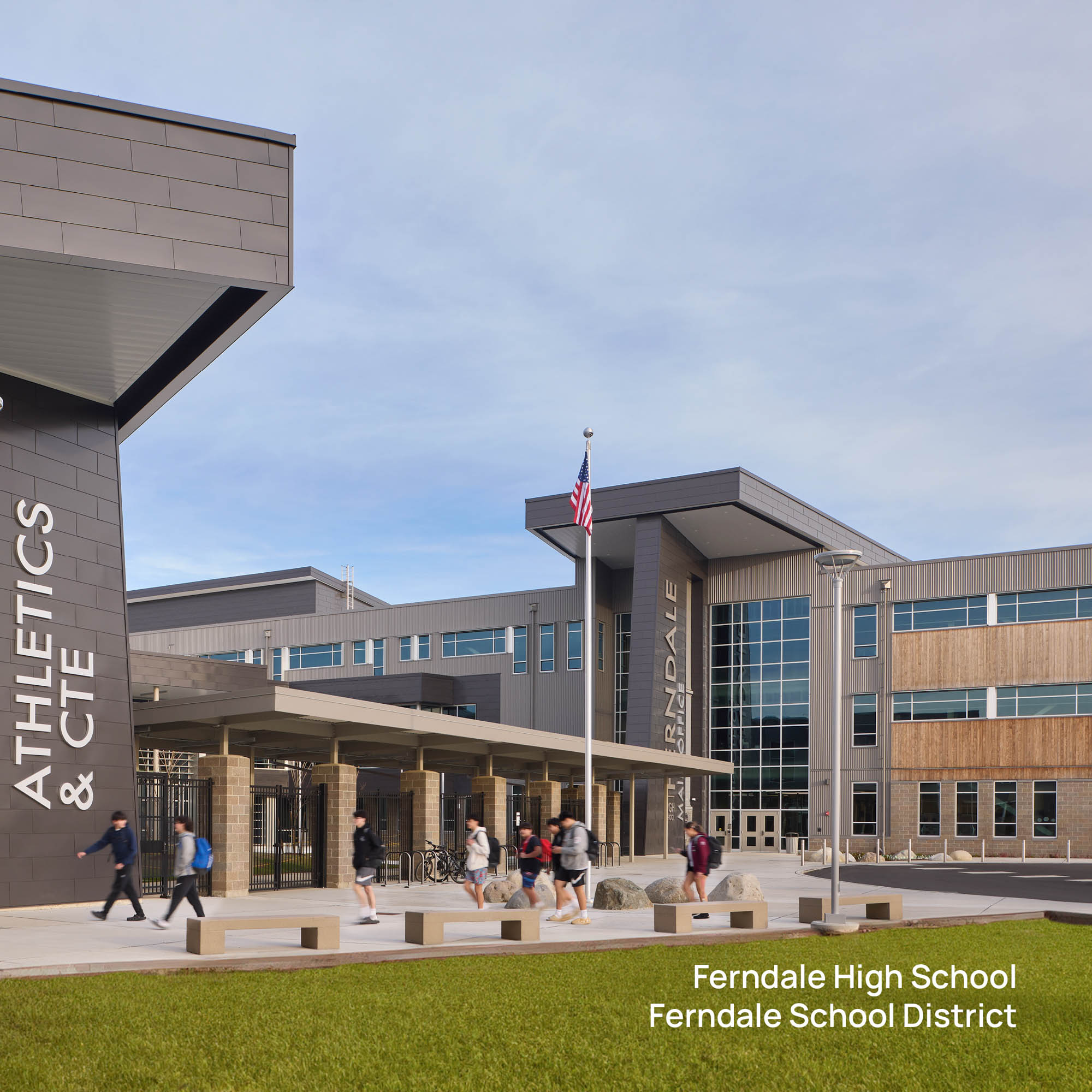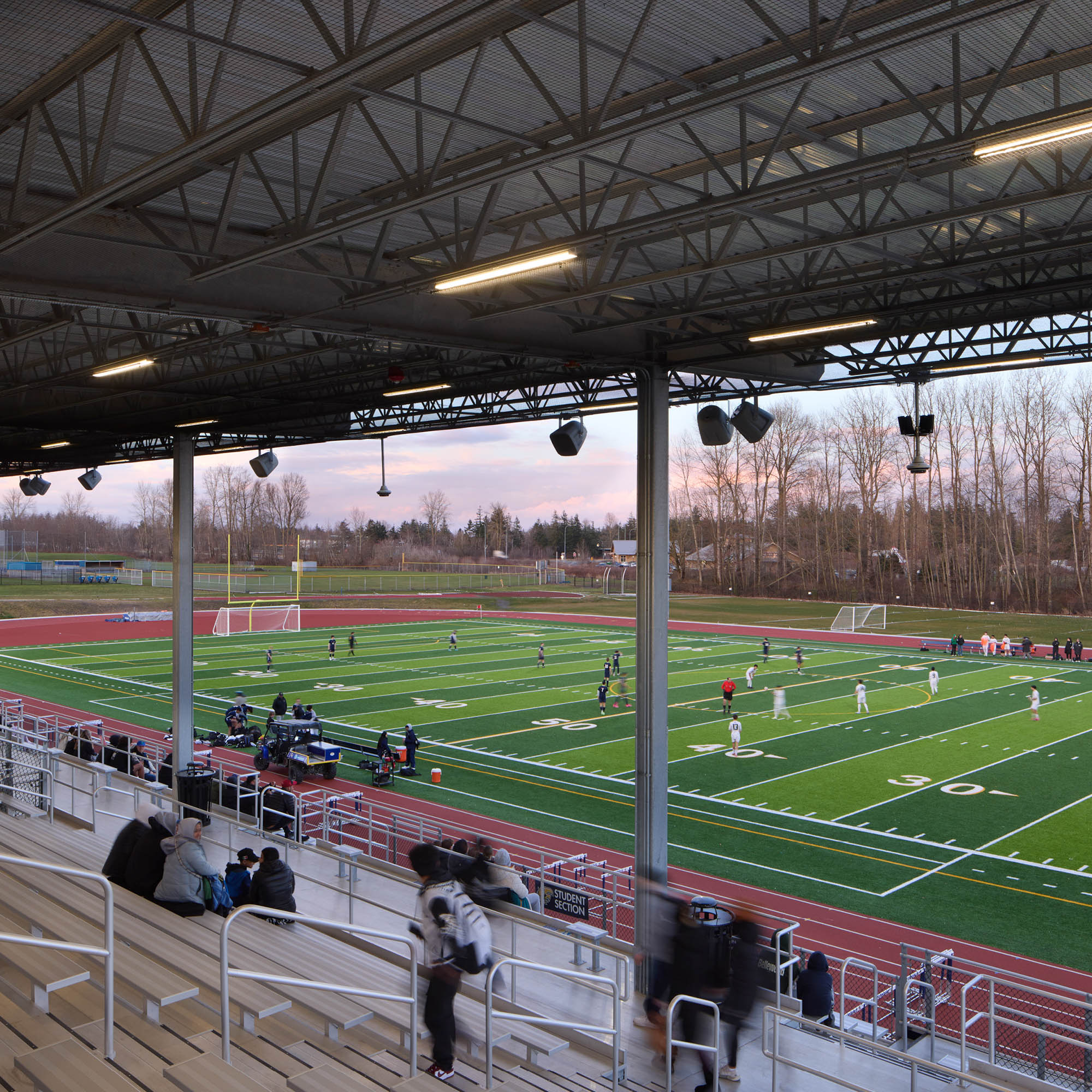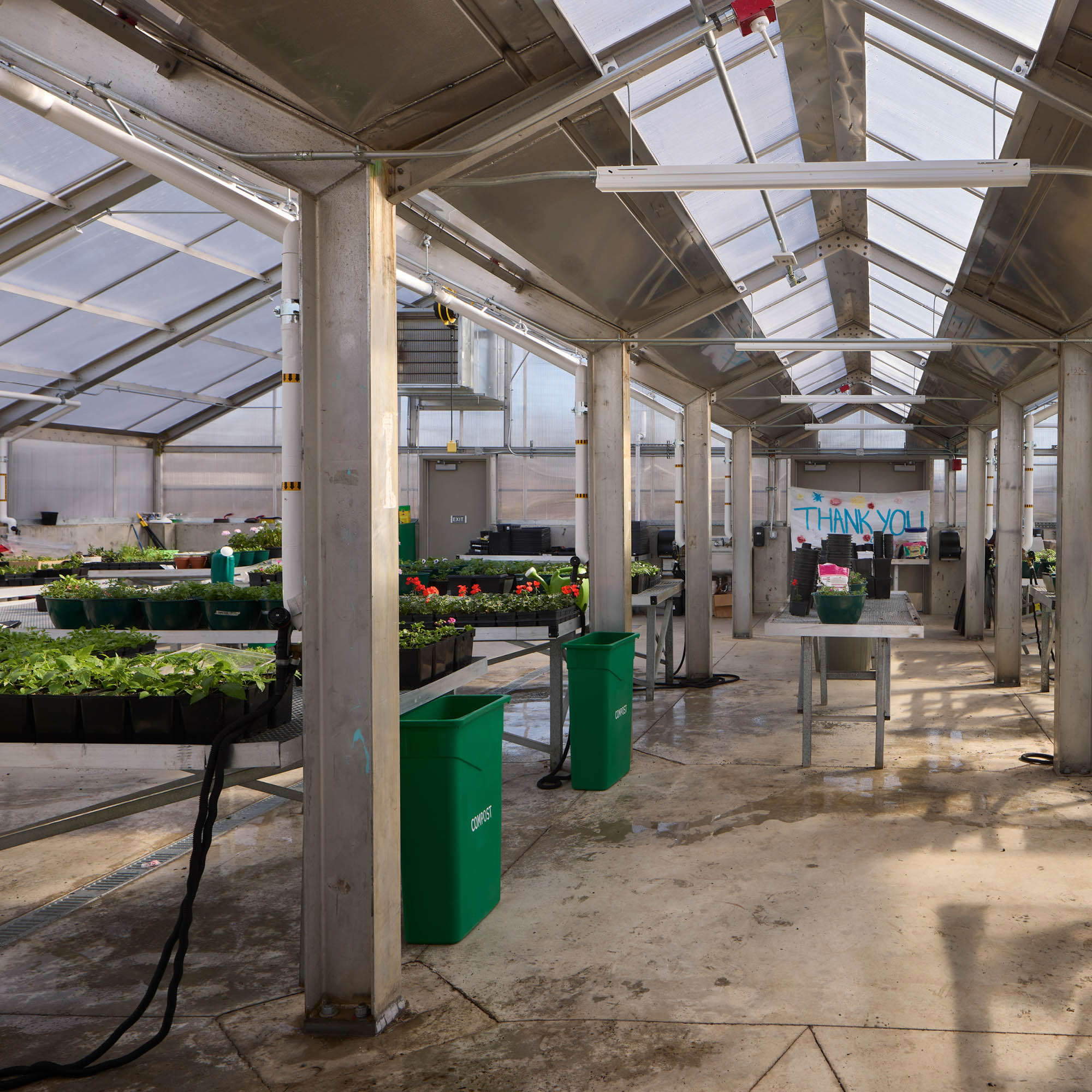July 1, 2024
Ferndale School District recently held its ribbon cutting ceremony and open house for Ferndale High School at the end of May to celebrate the completion of a $98.5 million, multi-phase redevelopment of the school campus, the largest project in its history.
The new Ferndale High School site design was thoughtfully developed to create a purposeful relationship between the new facilities and existing buildings, particularly the Performing Arts Center. New athletic facilities including a stadium building and track and field were developed between the new building and existing fast pitch/baseball fields, as well as a new greenhouse and facilities for aquaculture and agriculture sciences. The project team developed goals through the community engagement process to encourage connections to the natural environment and environmental stewardship, and to create compelling learning environments.
Client: Ferndale School District
Architect: Dykeman
GC/CM: Cornerstone General Contractors
Construction Manager: CSG
Civil: Freeland Engineers
Structural: Coughlin Porter Lundeen
Landscape Architect: Fora Landscape Architects
Electrical: Hargis Engineers
Mechanical: Metrix Engineers


