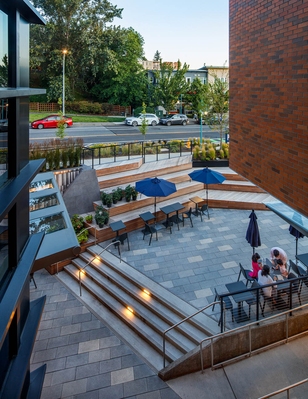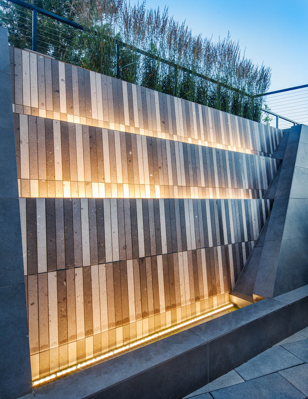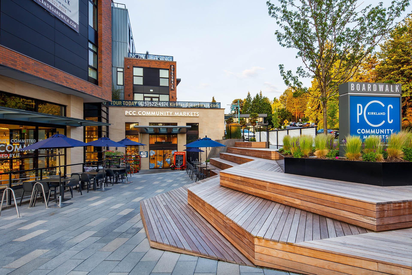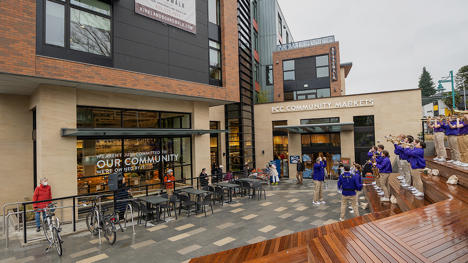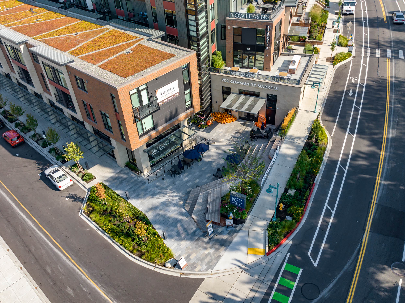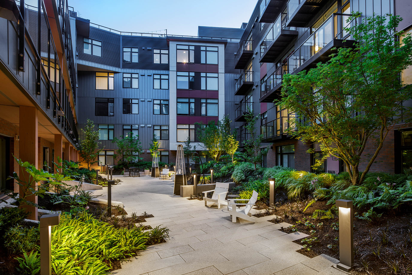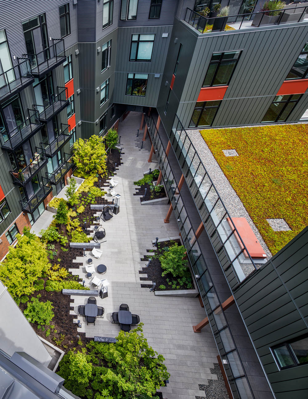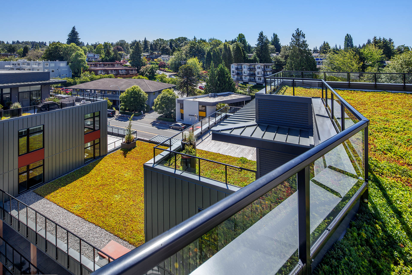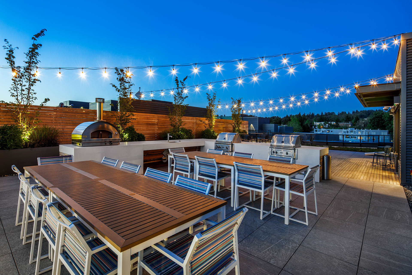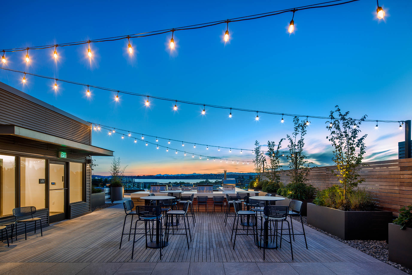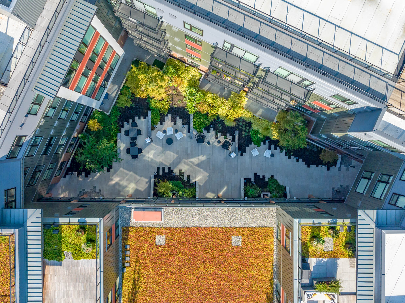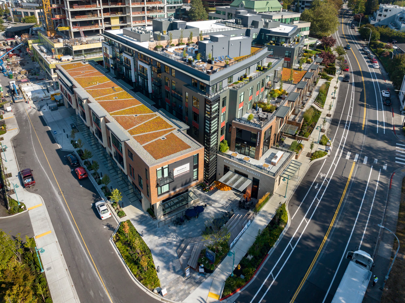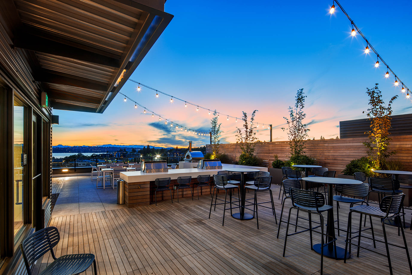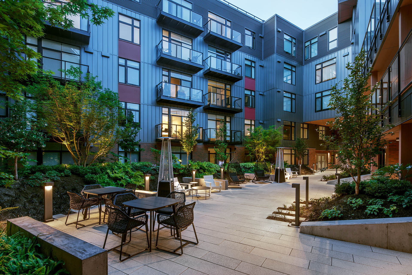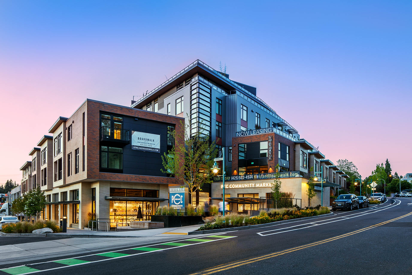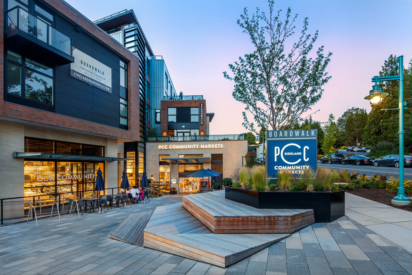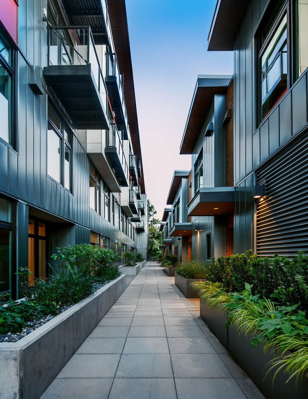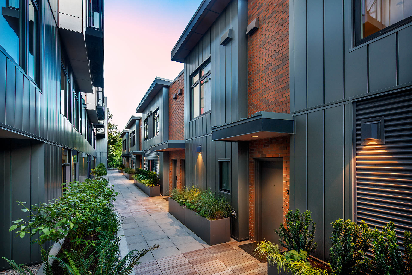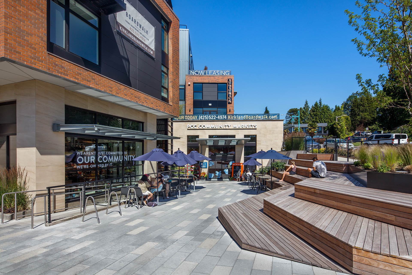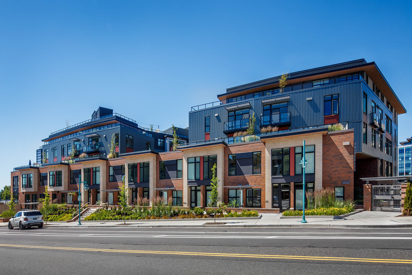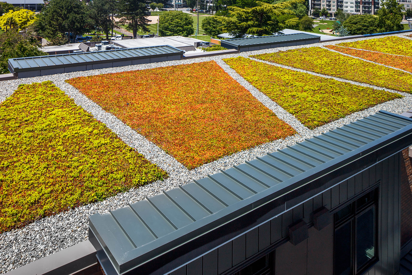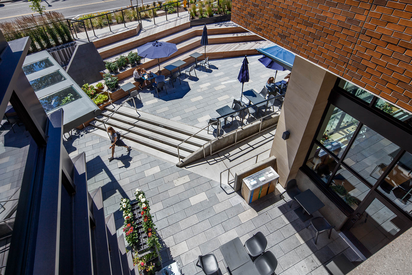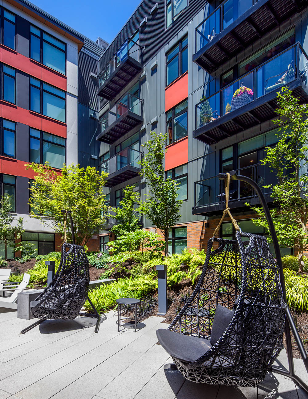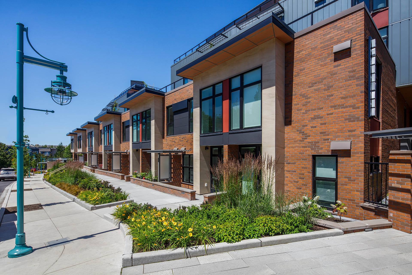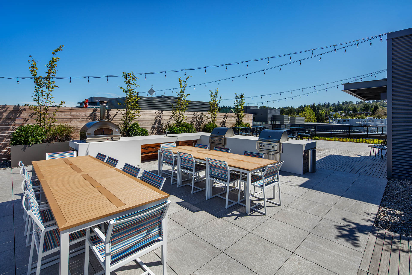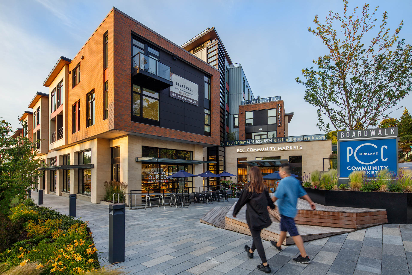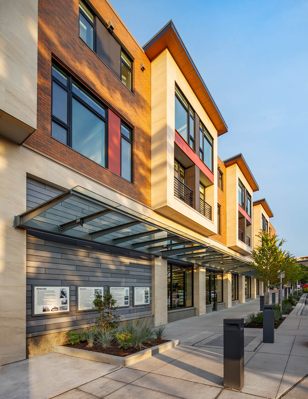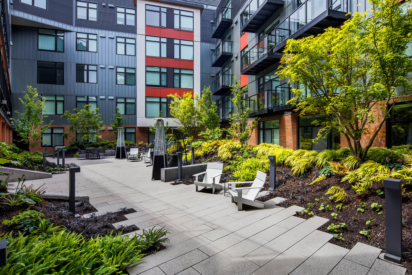Project Overview
Vibrant Placemaking for Kirkland, WA
The City of Kirkland has and continues to see rapid growth, including many young professionals for whom the city’s quieter quality of life and proximity to Lake Washington and urban amenities of Seattle is a perfect blend. The Boardwalk mixed-use development serves as an important hub in an increasingly vibrant downtown core. Our firm saw this project as on opportunity to help affirm Kirkland’s emerging mid-size urban identity and align its primary public plaza according to the concept of the “10-Minute City”. The street level plaza serves as a versatile public amenity that anchors the corner of this neighborhood and strengthens the relationship between the Kirkland Performance Center and the waterfront, Peter Kirk Park and numerous surrounding civic destinations. In collaboration with the design team, we created numerous tiers of rooftop space, courtyard space and street level plaza, all saturated with lush planting and gathering spaces. The scale of these spaces preserves intimate moments through private exterior corridors, a residential courtyard with large mature trees, and views to Lake Washington and Olympic Mountains.


