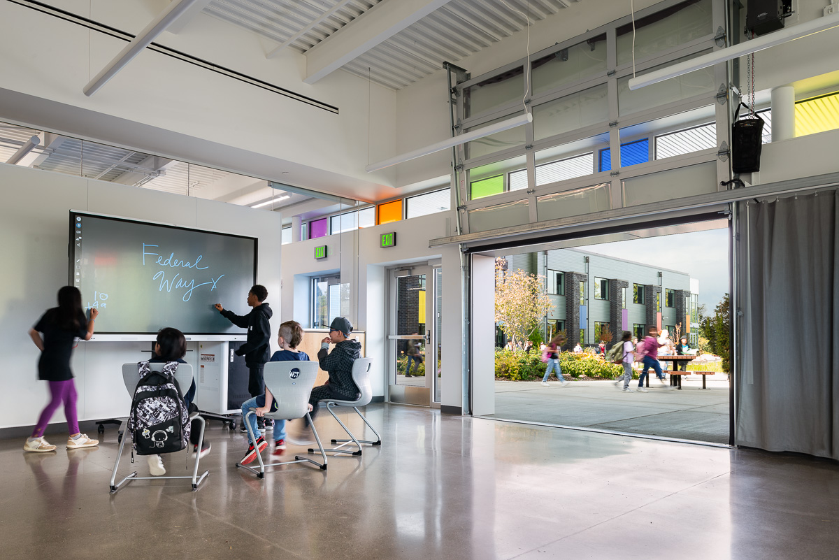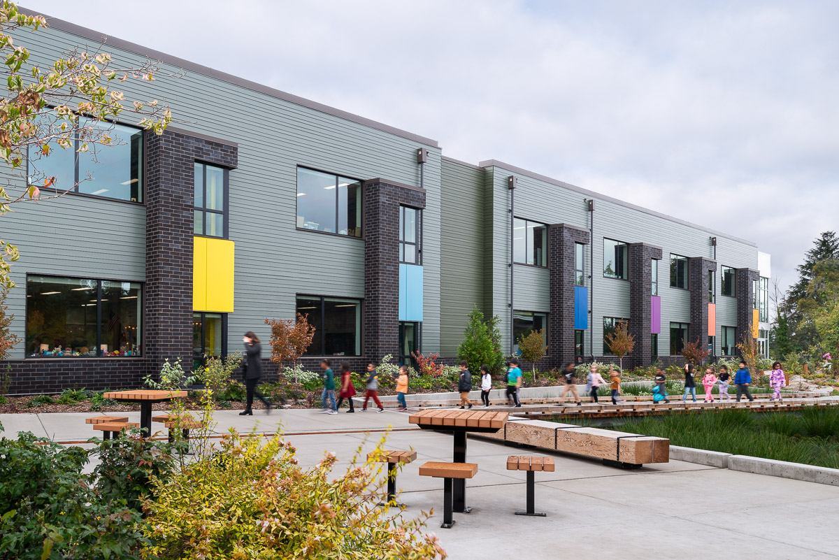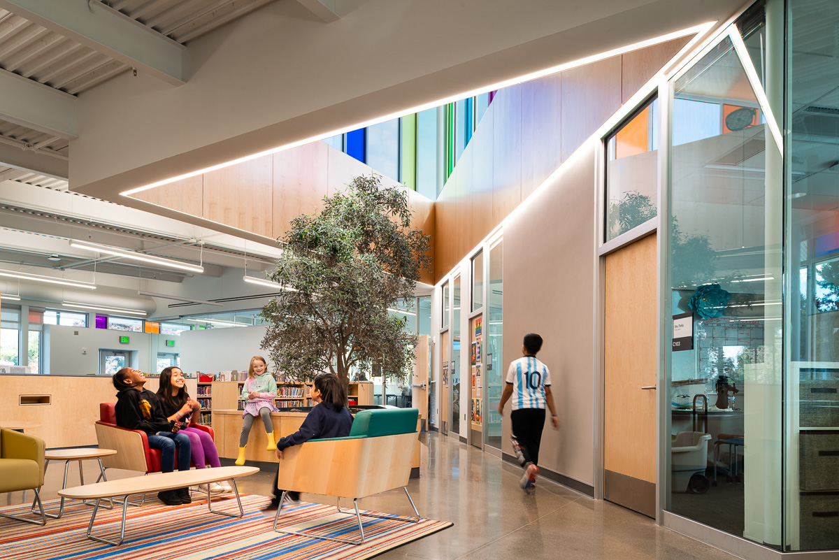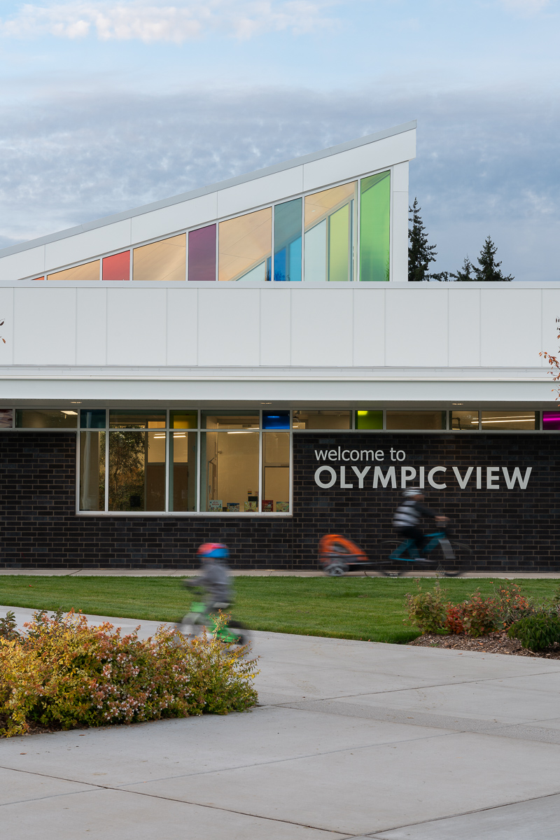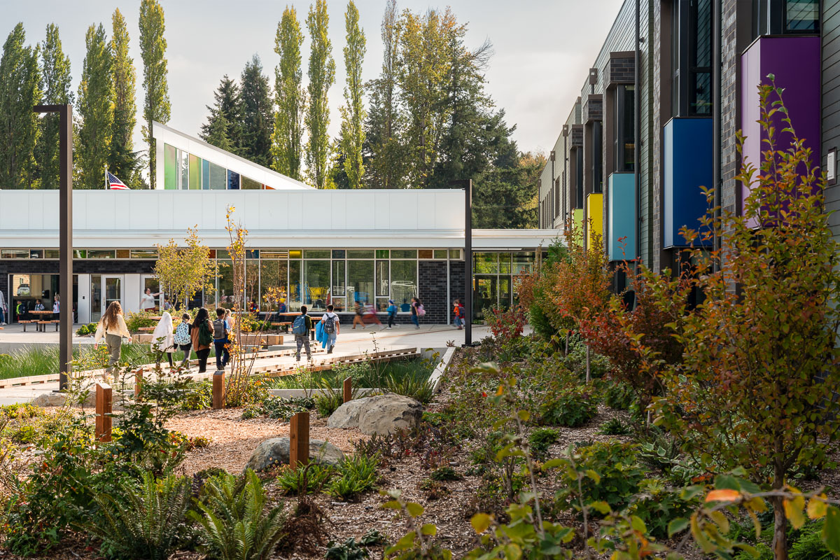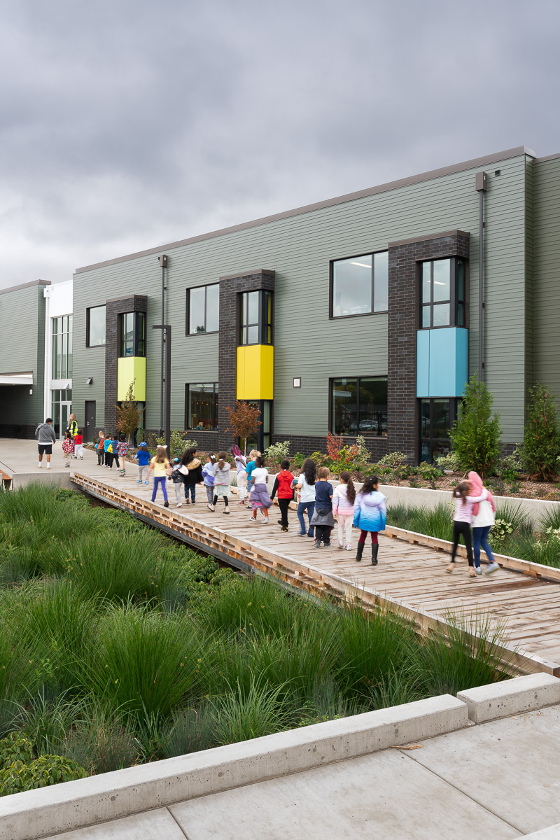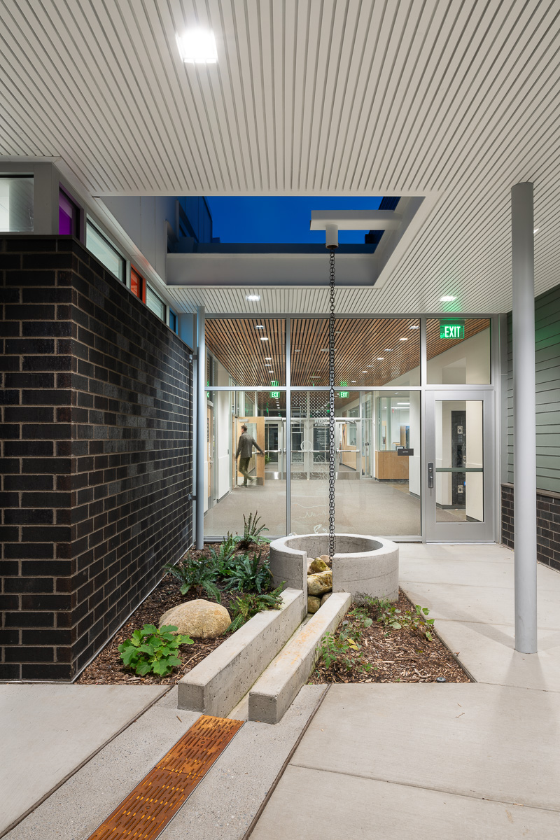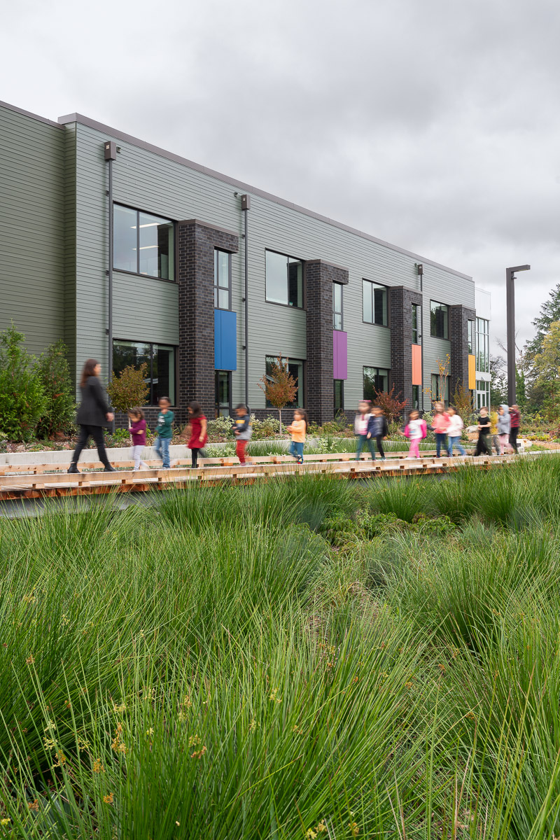Intentional circulation connects more passive and scholastic spaces with the active outdoor spaces. A large rain garden feature and natural wood bridge creates a learning opportunity while doubling as site circulation. Rain chains descending from roof openings celebrate rainwater which visibly flows through decorative runnels into a large central rain garden allowing the students to experience the water cycle firsthand. Architectural graphics on the entry windows help describe the educational site features. A significant portion of the roof and adjacent paving is infiltrated on site using low impact but simple stormwater features.
The community is invited into the site on nights and weekends via large rolling decorative gates that open up while still providing highly transparent security when needed. A park-like promenade connects the street and neighborhood to the front entrance and community spaces. Within the central courtyard Fora weaved outdoor learning with the garden program to activate the spaces throughout the day and year. The school district has dedicated garden education staff which will ensure the raised beds and other planted areas are well used and well maintained. There are several themed planting areas with education signage and meandering naturalistic pathways acting as smaller educational opportunities, each with their own educational value. As visitors and students pass through the community yard and over a rainwater bridge, they can wind their way through a native plant garden, a garden with sensory and pollinator focused plantings, and an herb garden. All while this diverse planting does double duty of softening the adjacent existing parking areas.
